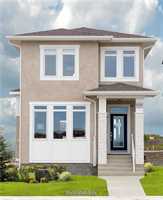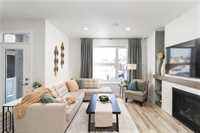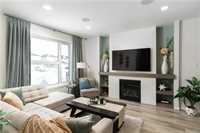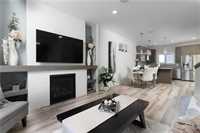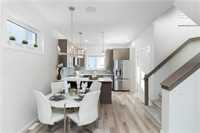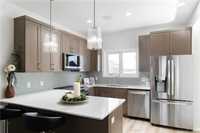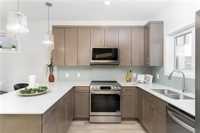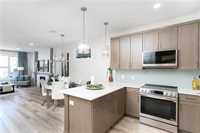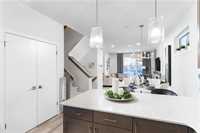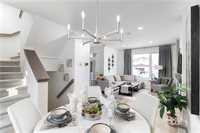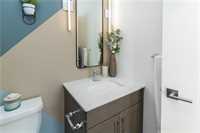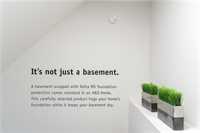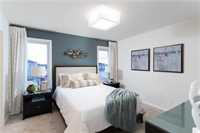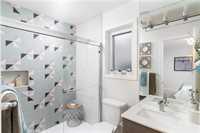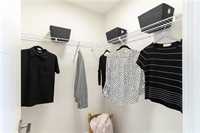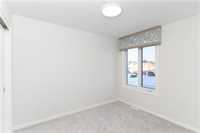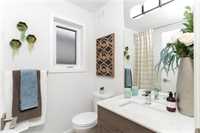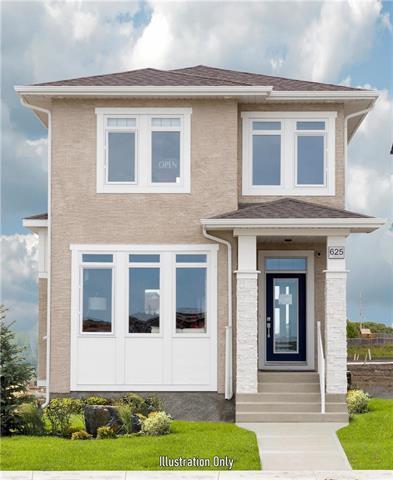
**"First-time buyer? You may qualify for a GST rebate just over $25,000 & limited-time promo that could save you thousands! Contact to find out how it can work for you** Welcome to the Stonebrook by A&S Homes in Highland Pointe! Ready for Early Fall Possession. This beautifully upgraded two-storey features an open-concept layout with 9 ft ceilings, pot lights, and large windows that fill the space with natural light. The main floor offers durable laminate flooring, a cozy fireplace with entertainment unit, and a stunning kitchen with quartz countertops, upgraded cabinetry, extended island, and oversized pantry. Upstairs includes three spacious bedrooms, two full bathrooms, and second-floor laundry for added convenience. The ensuite features a sleek glass shower. The basement offers suite potential with a side door entrance and plumbing hookups ready for development, including space for two additional bedrooms. Exterior upgrades include stone accents and pre-finished wood trim. Built on a piled foundation with Delta MS wrap, 40-year shingles, a concrete parking pad, Kohler fixtures, and a 5-year New Home Warranty. Price includes lot and GST. Contact today to learn more!
- Basement Development Insulated
- Bathrooms 3
- Bathrooms (Full) 2
- Bathrooms (Partial) 1
- Bedrooms 3
- Building Type Two Storey
- Built In 2025
- Exterior Other-Remarks, Stone, Stucco
- Fireplace Direct vent, Tile Facing
- Fireplace Fuel Electric
- Floor Space 1354 sqft
- Neighbourhood Highland Pointe
- Property Type Residential, Single Family Detached
- Rental Equipment None
- School Division Seven Oaks (WPG 10)
- Features
- Exterior walls, 2x6"
- Hood Fan
- High-Efficiency Furnace
- Heat recovery ventilator
- Microwave built in
- Smoke Detectors
- Sump Pump
- Vacuum roughed-in
- Parking Type
- Parking Pad
- Rear Drive Access
- Site Influences
- Back Lane
- Paved Lane
- Paved Street
- Playground Nearby
- Shopping Nearby
Rooms
| Level | Type | Dimensions |
|---|---|---|
| Main | Great Room | 14 ft x 11.75 ft |
| Kitchen | 12 ft x 11.55 ft | |
| Dining Room | 10.65 ft x 10 ft | |
| Two Piece Bath | - | |
| Upper | Primary Bedroom | 13.5 ft x 11.75 ft |
| Bedroom | 11.25 ft x 9.75 ft | |
| Bedroom | 10.5 ft x 9.25 ft | |
| Four Piece Bath | - | |
| Four Piece Ensuite Bath | - |



