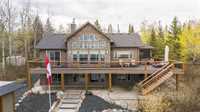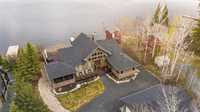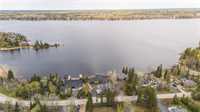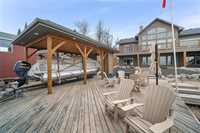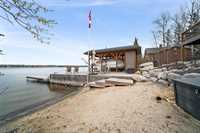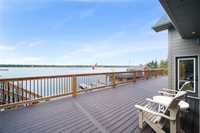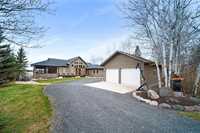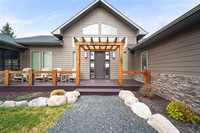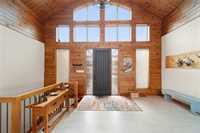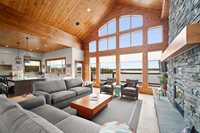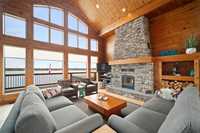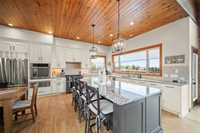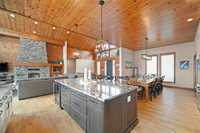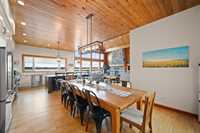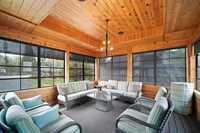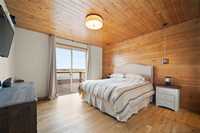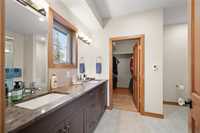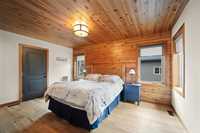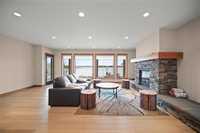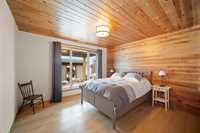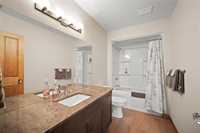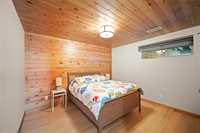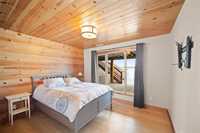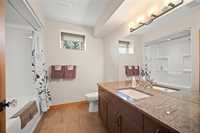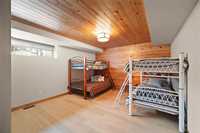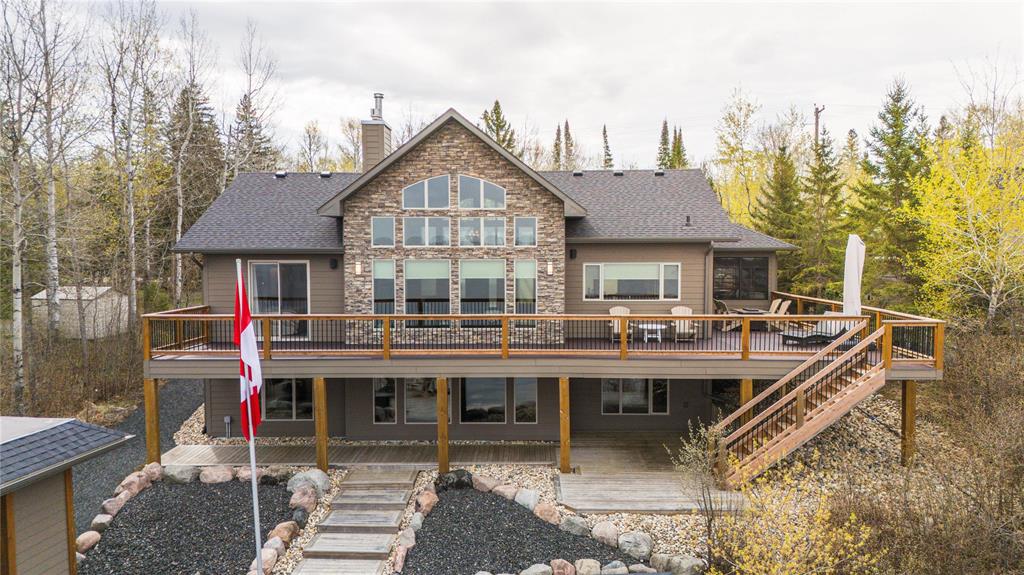
Introducing one of Falcon Lake's premier properties! This 2014 Maric-built executive-style lakefront home is truly a dream property. Offering over 4000 sq. ft. of finished space, 6 bedrooms, and 4.5 bathrooms, this property is well-suited for family and friends. Step into the towering great room, with hand scraped hardwood flooring and stone-faced wood-burning fireplace. The lake view is captivating and the sunsets are second to none. Gourmet-style custom kitchen with massive island, granite countertops, bar-height seating, and high end S/S appliances. Large dining room designed for enjoying lake evenings. Step into your relaxing 3-season room where you can read, play crib, make it your own! Beautiful primary bedroom with lakeview, large 4-pc ensuite, and walk-in clothes closet. Main floor finishes with thoughtfully designed laundry room and a LRG bedroom. Lower level features 4 additional bedrooms and 2 more full baths, as well as a large family/rec area w/ propane fireplace. Professional landscaping throughout property. Water's edge features boat port, sand beach, and docking. Double detached garage at rear (insulated + 3-pc bath + in-floor heat). Your dream awaits at Block 11 Lot 3, Falcon Lake!
- Basement Development Fully Finished
- Bathrooms 5
- Bathrooms (Full) 4
- Bathrooms (Partial) 1
- Bedrooms 6
- Building Type Bungalow
- Built In 2014
- Exterior Composite, Stone
- Fireplace Stone
- Fireplace Fuel Wood
- Floor Space 2109 sqft
- Frontage 100.00 ft
- Gross Taxes $2,198.33
- Neighbourhood R29
- Property Type Residential, Single Family Detached
- Rental Equipment Hot Water Heater
- School Division Whiteshell
- Tax Year 25
- Features
- Air Conditioning-Central
- Balcony - One
- Deck
- Heat recovery ventilator
- Laundry - Main Floor
- Main floor full bathroom
- No Smoking Home
- Structural wood basement floor
- Goods Included
- See remarks
- Parking Type
- Double Detached
- Site Influences
- Flat Site
- Golf Nearby
- Lakefront
- Low maintenance landscaped
- Private Docking
Rooms
| Level | Type | Dimensions |
|---|---|---|
| Main | Primary Bedroom | 15.6 ft x 13.5 ft |
| Bedroom | 15 ft x 10.8 ft | |
| Four Piece Ensuite Bath | - | |
| Two Piece Bath | - | |
| Four Piece Bath | - | |
| Kitchen | 15 ft x 16 ft | |
| Dining Room | 15 ft x 12 ft | |
| Sunroom | 15 ft x 15 ft | |
| Laundry Room | 8.4 ft x 8.4 ft | |
| Great Room | 20 ft x 17 ft | |
| Lower | Bedroom | 12 ft x 12.6 ft |
| Bedroom | 13.4 ft x 16.9 ft | |
| Bedroom | 11 ft x 12 ft | |
| Bedroom | 11 ft x 12 ft | |
| Four Piece Bath | - | |
| Four Piece Bath | - | |
| Family Room | 22.5 ft x 21.5 ft | |
| Utility Room | 9.5 ft x 8.4 ft |



