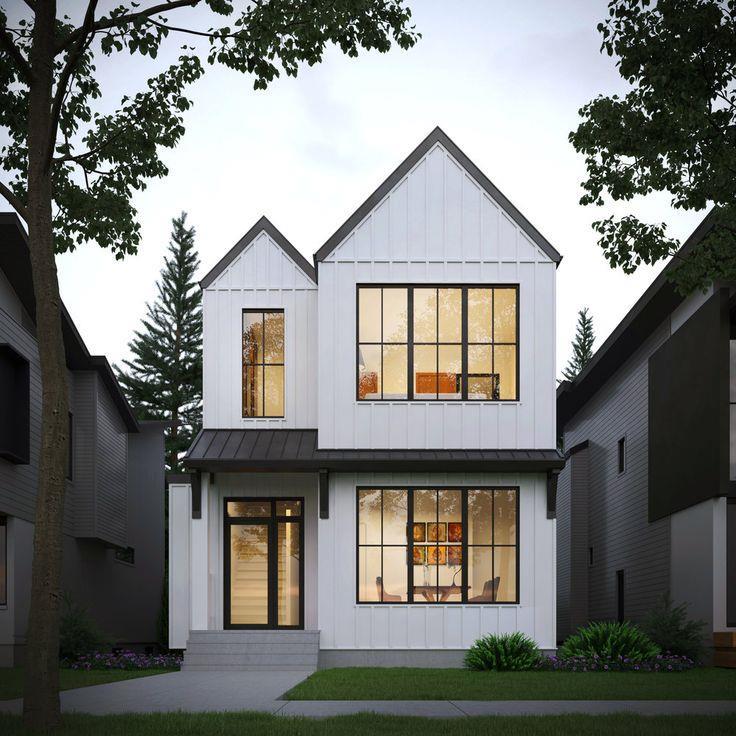
Rare Investment Opportunity! This under construction duplex at 641 Moncton Ave offers 6 Bedrooms and 4 Bathrooms, providing excellent rental potential. The spacious Main unit features 4 Bedrooms, 3 full Bathrooms. Main floor offers an open-concept living, dining, kitchen a full bathroom and a Bedroom/Office. The lower level includes 3 Bedrooms and 2 full Bathrooms. The second unit, located on the second floor, offers 2 bedrooms and 1 full bathroom. Enjoy outdoor living with an included large 18'x5' deck and 18'x5' balcony, and take advantage of modern conveniences like central air conditioning, ductless split system. List of upgrades include vinyl plank flooring, soft-close kitchen cabinets, quartz countertops, and a high ceilings. Both units are separately metered for convenience. With a projected rental income of $3,700-$3,900 per month, this property presents a fantastic opportunity for investors or multi-generational living. Don’t miss out on this rare find opportunity!
- Basement Development Fully Finished
- Bathrooms 4
- Bathrooms (Full) 4
- Bedrooms 6
- Building Type Two Storey
- Built In 2025
- Exterior Stucco
- Floor Space 1520 sqft
- Neighbourhood East Kildonan
- Property Type Residential, Duplex
- Rental Equipment None
- School Division Winnipeg (WPG 1)
- Tax Year 2025
- Goods Included
- Dryers - Two
- Dishwashers - Two
- Fridges - Two
- Microwaves - Two
- Stoves - Two
- Washers - Two
- Parking Type
- Rear Drive Access
- Site Influences
- Back Lane
- Public Transportation
Rooms
| Level | Type | Dimensions |
|---|---|---|
| Lower | Five Piece Bath | - |
| Four Piece Ensuite Bath | - | |
| Primary Bedroom | 11.6 ft x 10.3 ft | |
| Bedroom | 9.6 ft x 8.8 ft | |
| Bedroom | 9.6 ft x 8.8 ft | |
| Main | Five Piece Bath | - |
| Bedroom | 9.4 ft x 9.4 ft | |
| Living Room | 12.1 ft x 11 ft | |
| Kitchen | 10.8 ft x 9.8 ft | |
| Dining Room | 12.2 ft x 9.9 ft | |
| Upper | Bedroom | 9 ft x 8.3 ft |
| Primary Bedroom | 11.5 ft x 10 ft | |
| Five Piece Bath | - | |
| Kitchen | 8.7 ft x 7.4 ft | |
| Living Room | 10.3 ft x 9.1 ft | |
| Dining Room | 8.2 ft x 8 ft |

