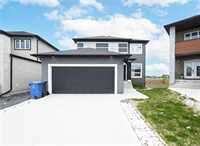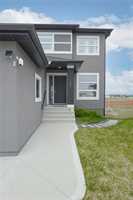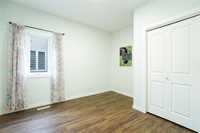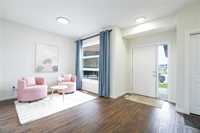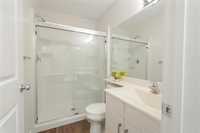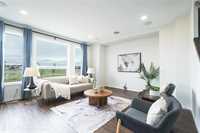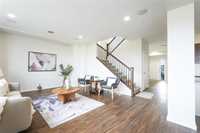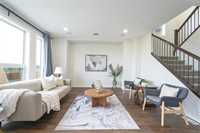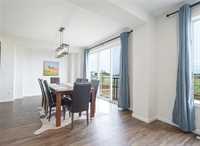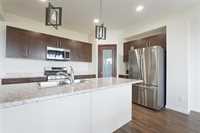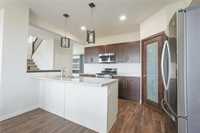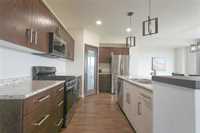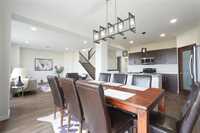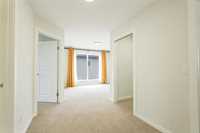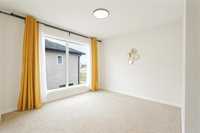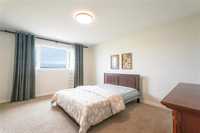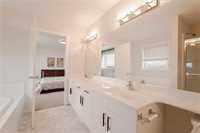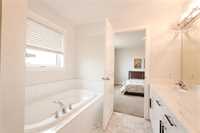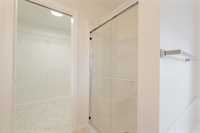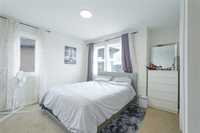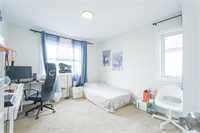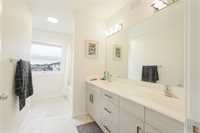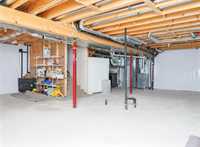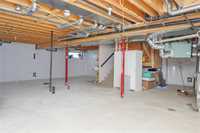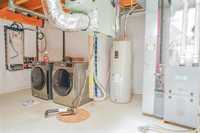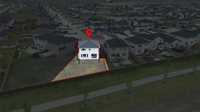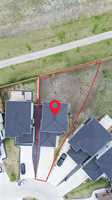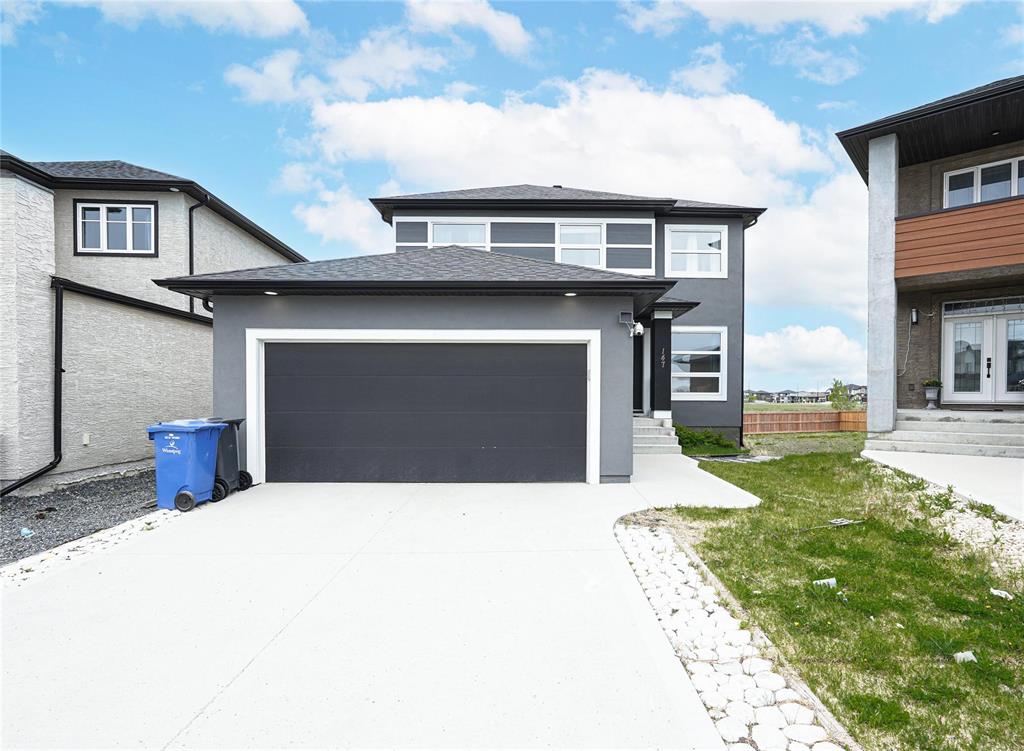
S/S Now. Offers as received. OPEN house Sunday 6th July 2pm to 4pm. Welcome to this beautiful, well maintained 2221 Sq ft home. This home features 4 BEDROOMS and 3 FULL BATHROOMS including a convenient main floor bedroom with a full bath perfect for guests or elderly parents with special needs. Open concept design with 9 foot ceilings, pot lights ,built in speaker points in great room, oversized windows and an upgraded triple patio door offers tons of natural light throughout the home . Modern kitchen with tons of cabinetry storage, stainless steel appliances and walk-in pantry. The upper floor comes with spacious primary bedroom with 5pc ensuite bathroom featuring standing shower and a soaker tub, double vanity and a huge walk-in closet, plus 2 additional good sized bedrooms , a spacious loft, common bath with double vanity, tub and additional storage room . Side entrance to the unfinished basement, ready to be developed for future rental income. A huge pie shaped backyard offering a peaceful view that backs onto green space and a walking trail. 10 minutes drive to U of M, Close to parks, bus service, walking paths and all amenities. Move in ready, Book your private showing today!
- Basement Development Insulated, Unfinished
- Bathrooms 3
- Bathrooms (Full) 3
- Bedrooms 4
- Building Type Two Storey
- Built In 2021
- Exterior Stucco
- Floor Space 2221 sqft
- Frontage 42.00 ft
- Gross Taxes $3,422.28
- Neighbourhood Prairie Pointe
- Property Type Residential, Single Family Detached
- Rental Equipment None
- School Division Winnipeg (WPG 1)
- Tax Year 2024
- Total Parking Spaces 6
- Features
- Air Conditioning-Central
- Hood Fan
- High-Efficiency Furnace
- Heat recovery ventilator
- Main floor full bathroom
- No Pet Home
- No Smoking Home
- Sump Pump
- Goods Included
- Dryer
- Dishwasher
- Refrigerator
- Garage door opener
- Garage door opener remote(s)
- Microwave
- Washer
- Parking Type
- Double Attached
- Site Influences
- Park/reserve
- Playground Nearby
- Public Transportation
Rooms
| Level | Type | Dimensions |
|---|---|---|
| Main | Den | 12.4 ft x 9.7 ft |
| Bedroom | 11.1 ft x 10.1 ft | |
| Three Piece Bath | 8 ft x 5 ft | |
| Kitchen | 14 ft x 9.5 ft | |
| Dining Room | 15.3 ft x 12.1 ft | |
| Family Room | 17 ft x 15 ft | |
| Upper | Primary Bedroom | 15 ft x 12.3 ft |
| Walk-in Closet | 5.7 ft x 8.11 ft | |
| Five Piece Ensuite Bath | 10.7 ft x 8.9 ft | |
| Bedroom | 13.1 ft x 10.7 ft | |
| Bedroom | 13.7 ft x 10.1 ft | |
| Loft | 10.1 ft x 7.4 ft | |
| Four Piece Bath | 11.85 ft x 5.1 ft | |
| Storage Room | 5.1 ft x 5.1 ft |


