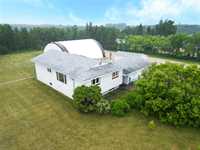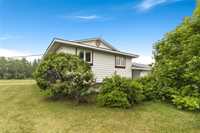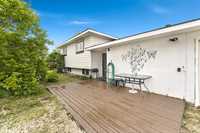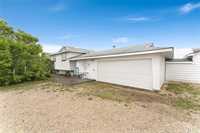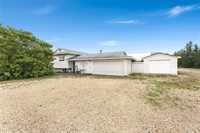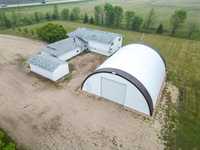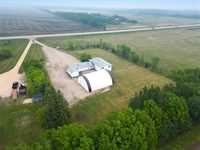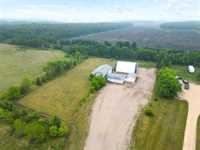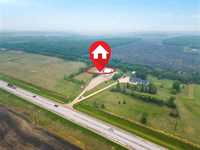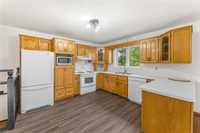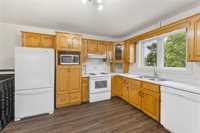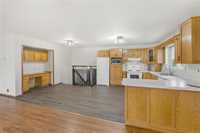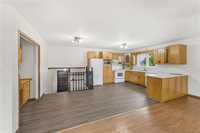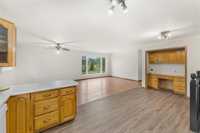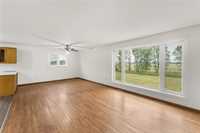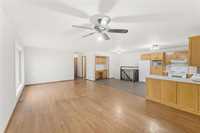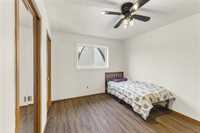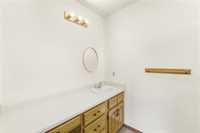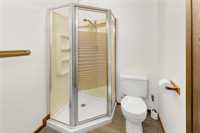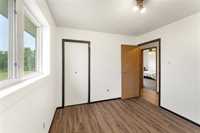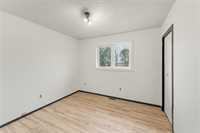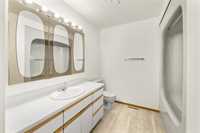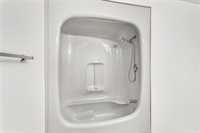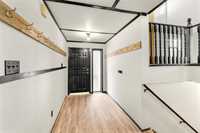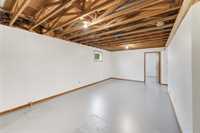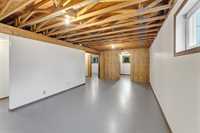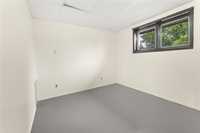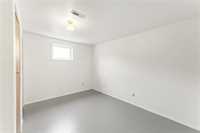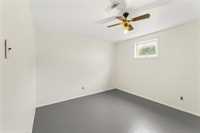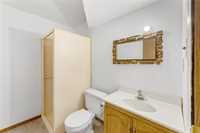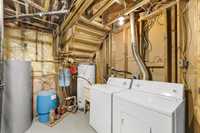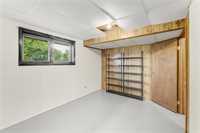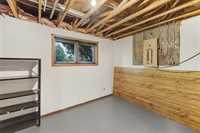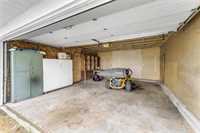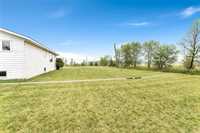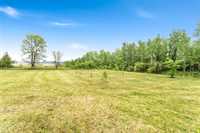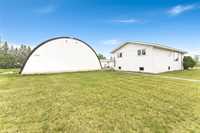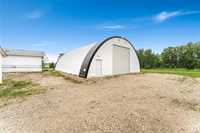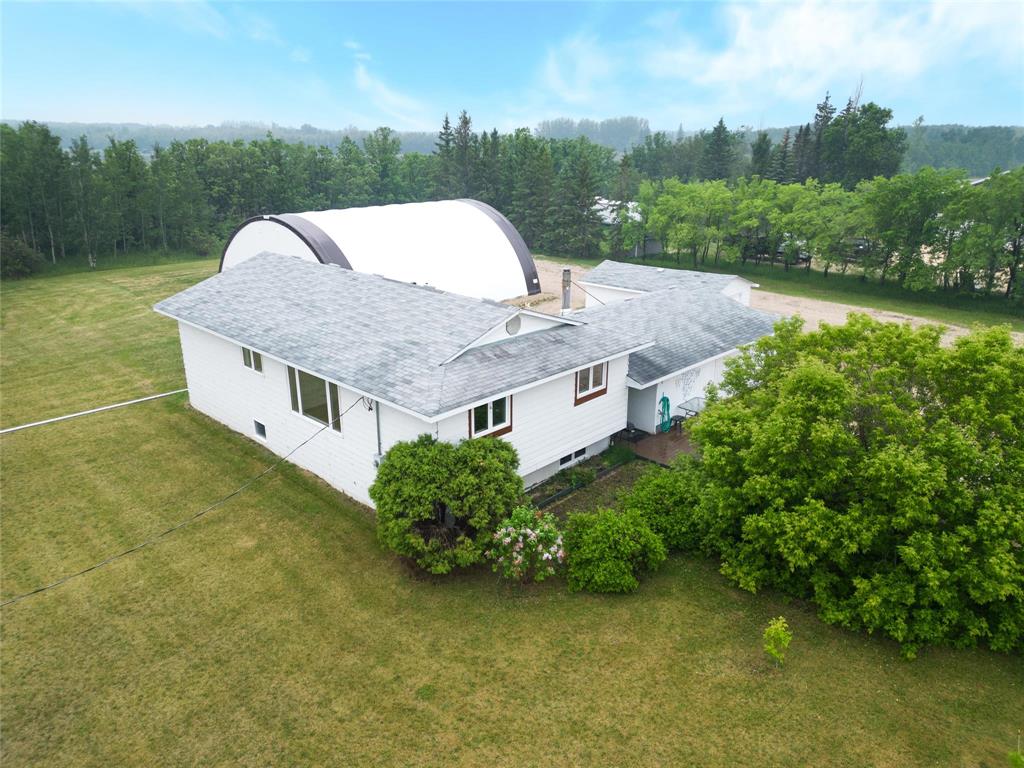
This spacious 1,345Sft split-level home is situated on 9.19 Acres just 1 mile west of Anola and has been lovingly maintained by the original owner. Perfect for a growing family- with 6 Bedrooms, 3 Baths, 3-Car Garage and a huge Quonset. Walk in to the spacious front foyer and head up to the Open-Concept Kitchen, Dining and Living room. The large Kitchen provides plenty of cabinetry and counter-space. The combination Dining/Living-room boasts HWFs and plenty of room for entertaining family and friends. Head down the hall to the Primary Bedroom with His & Hers closets and 3pc Ensuite. 2 more good sized Bedrooms and 4pc Bath complete the main level. The lower level provides 3 more Bedrooms, a Rec-room, 3pc Bath, Laundry room & Storage room. The 22x30 Oversized 2-Car Att. Garage has a separated workshop area heated with a (certified) Woodstove, along with a single att. Garage. The 50x42 Quonset (installed 2023) has a 14x14 foot door. This sprawling acreage is perfect for those who are looking for room to roam! Updates: Furnace (2024), Pressure Tank (2022), Shingles (2017), H20 tank (2024-older one still hooked up works), Triple-pane windows on Main level. 257ft well.
- Basement Development Partially Finished
- Bathrooms 3
- Bathrooms (Full) 3
- Bedrooms 6
- Building Type Bi-Level
- Built In 1987
- Depth 467.00 ft
- Exterior Wood Siding
- Fireplace Free-standing
- Fireplace Fuel Wood
- Floor Space 1345 sqft
- Frontage 809.00 ft
- Gross Taxes $3,364.43
- Land Size 9.19 acres
- Neighbourhood Anola
- Property Type Residential, Single Family Detached
- Rental Equipment None
- School Division Sunrise
- Tax Year 2024
- Features
- Air Conditioning-Central
- Exterior walls, 2x6"
- Ceiling Fan
- High-Efficiency Furnace
- Main floor full bathroom
- Sump Pump
- Workshop
- Goods Included
- Dryer
- Dishwasher
- Refrigerator
- Garage door opener
- Window Coverings
- Washer
- Parking Type
- Double Attached
- Site Influences
- Country Residence
- Flat Site
Rooms
| Level | Type | Dimensions |
|---|---|---|
| Main | Kitchen | 18.98 ft x 12.22 ft |
| Living/Dining room | 23.57 ft x 13.48 ft | |
| Four Piece Bath | - | |
| Bedroom | 10.38 ft x 9.79 ft | |
| Bedroom | 9.95 ft x 9.8 ft | |
| Primary Bedroom | 12.79 ft x 10.11 ft | |
| Four Piece Ensuite Bath | - | |
| Lower | Recreation Room | 23.9 ft x 12.25 ft |
| Bedroom | 12.37 ft x 9.05 ft | |
| Bedroom | 13.33 ft x 9.59 ft | |
| Bedroom | 10.9 ft x 10.76 ft | |
| Three Piece Bath | - | |
| Laundry Room | 12.35 ft x 12.15 ft | |
| Utility Room | 11.18 ft x 9.78 ft |


