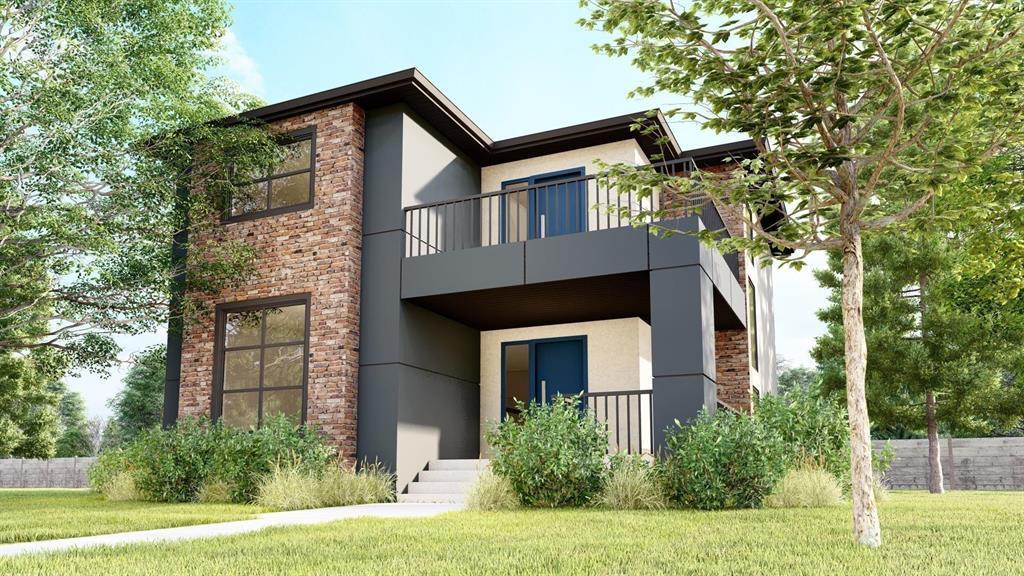
Welcome to 132 Fulham Ave. This exquisite "to be built" two-storey home offers over 3500 sqft of
meticulously designed living space, crafted to perfection by the renowned & award-winning local builder,
Artista Homes. Prepare to be captivated by the architectural brilliance & thoughtful attention to detail
showcased throughout this masterpiece. The main flr invites you to indulge in an open concept layout,
seamlessly blending the grandeur of the living rm, the sophistication of the dining area, & the functionality of
a gourmet kitchen. A main flr den, attached rear 2 car garage plus more complete the main flr! Upstairs, the
luxury continues w/ a Primary retreat! Complete w/ a spa-like ensuite & a WIC. 2 additional bdrms, w/ its
own WIC. This home offers not only unparalleled beauty but also a prime location. Enjoy the tranquility of this
peaceful enclave while being just minutes away from a multitude of amenities, top-rated schools, shopping,
dining, & recreational facilities.
- Basement Development Fully Finished
- Bathrooms 4
- Bathrooms (Full) 3
- Bathrooms (Partial) 1
- Bedrooms 4
- Building Type Two Storey
- Built In 2026
- Depth 155.00 ft
- Exterior Brick, Stucco
- Fireplace Insert
- Fireplace Fuel Electric
- Floor Space 2500 sqft
- Frontage 51.00 ft
- Neighbourhood River Heights North
- Property Type Residential, Single Family Detached
- Rental Equipment None
- School Division Winnipeg (WPG 1)
- Tax Year 2024
- Features
- Air Conditioning-Central
- Engineered Floor Joist
- Exterior walls, 2x6"
- High-Efficiency Furnace
- Heat recovery ventilator
- Sump Pump
- Structural wood basement floor
- Parking Type
- Double Attached
- Site Influences
- Flat Site
- Back Lane
- Shopping Nearby
- Public Transportation
Rooms
| Level | Type | Dimensions |
|---|---|---|
| Main | Great Room | 15.1 ft x 15.9 ft |
| Kitchen | 16.1 ft x 10.6 ft | |
| Dining Room | 10.3 ft x 16.1 ft | |
| Office | 10.1 ft x 8 ft | |
| Two Piece Bath | - | |
| Laundry Room | 8 ft x 5.1 ft | |
| Mudroom | 6.4 ft x 7.8 ft | |
| Upper | Primary Bedroom | 12.8 ft x 14.4 ft |
| Bedroom | 11.3 ft x 10 ft | |
| Bedroom | 10.5 ft x 10.6 ft | |
| Four Piece Bath | - | |
| Five Piece Ensuite Bath | - | |
| Basement | Family Room | 20.6 ft x 13.6 ft |
| Three Piece Bath | - | |
| Bedroom | 10 ft x 12 ft |

