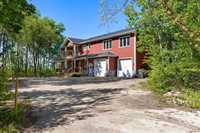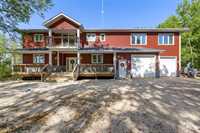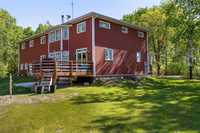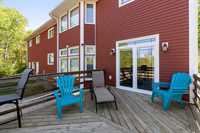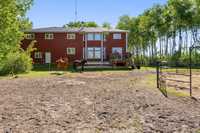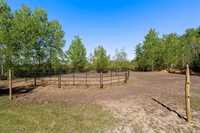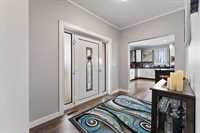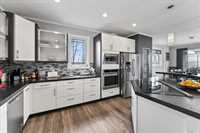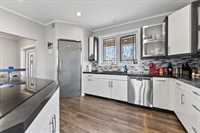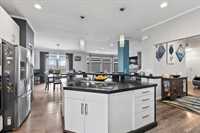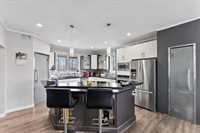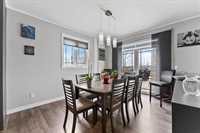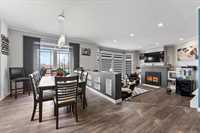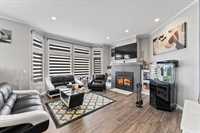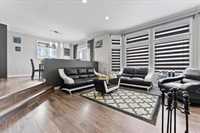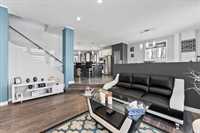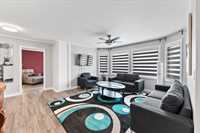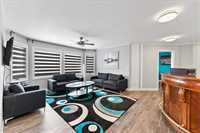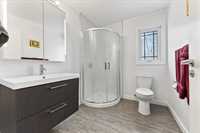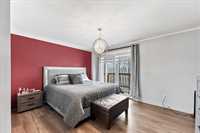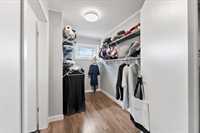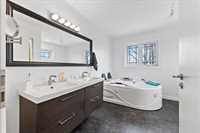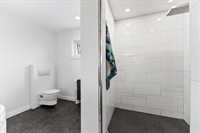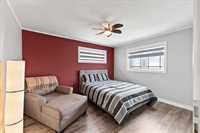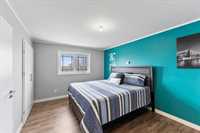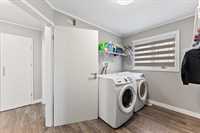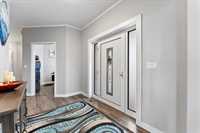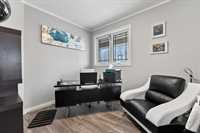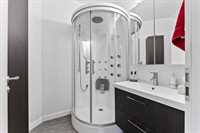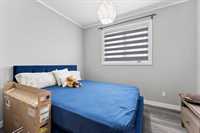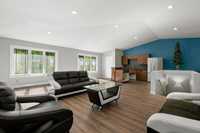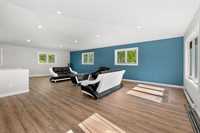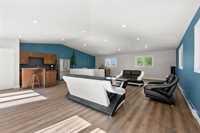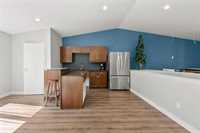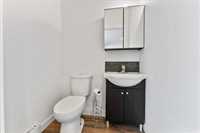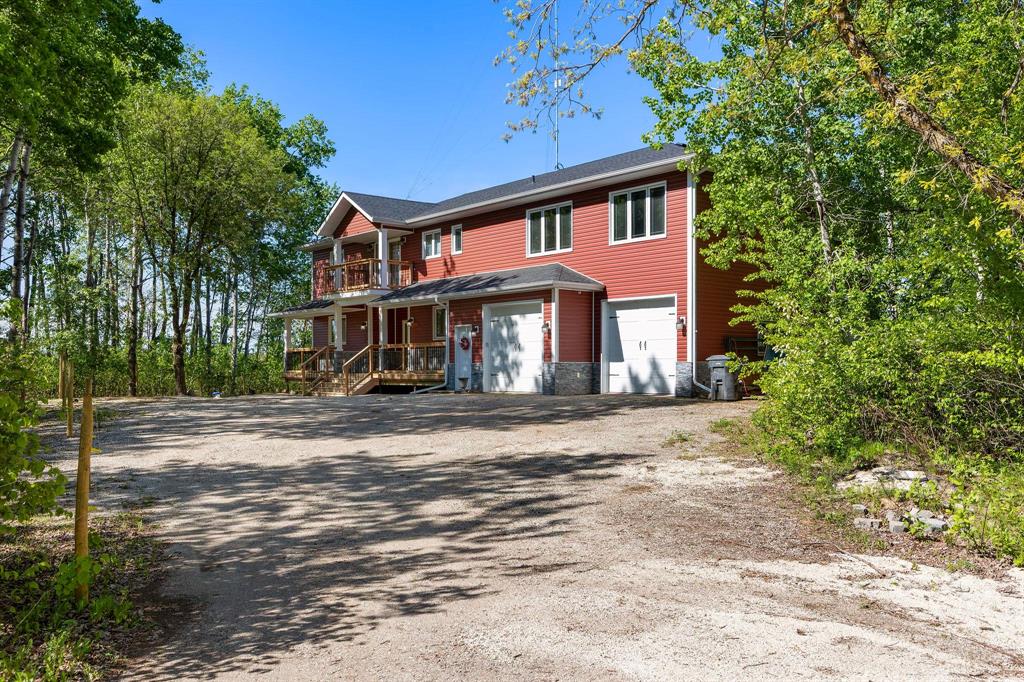
Don’t miss this incredible opportunity to own a beautiful 5-acre property just minutes from Steinbach! This move-in-ready home offers exceptional value for country living. The fenced yard and 15 x 30 animal shelter make it ideal for pets or livestock, and mature trees provide privacy and serenity.
Step inside to a spacious two-story layout featuring a sunken living room with large windows and a cozy wood-burning fireplace. The oversized kitchen includes ample storage and a large island—perfect for hosting. A southwest-facing patio off the dining room offers stunning prairie sunset views. The main floor includes a bedroom, 3-piece bath, and private office.
Upstairs, the large primary suite features a luxurious ensuite and walk-in closet, plus two more bedrooms, a second full bath, upstairs laundry, and a rec room. Over the triple-car garage, you'll find a bonus suite with its own kitchen and bathroom—great for guests, extended family, or potential rental income.
This is your chance to enjoy peaceful rural living with all the modern comforts. Why build when you can move in this summer and enjoy! The seller is motivated—book your private showing today!
- Bathrooms 4
- Bathrooms (Full) 3
- Bathrooms (Partial) 1
- Bedrooms 4
- Building Type Two Storey
- Built In 2016
- Exterior Vinyl
- Fireplace Glass Door, Heatilator/Fan
- Fireplace Fuel Wood
- Floor Space 3670 sqft
- Gross Taxes $6,484.94
- Land Size 5.03 acres
- Neighbourhood R16
- Property Type Residential, Single Family Detached
- Rental Equipment None
- School Division Seine River
- Tax Year 2024
- Features
- Air Conditioning-Central
- Balcony - One
- Cook Top
- Deck
- Hood Fan
- Heat recovery ventilator
- Laundry - Second Floor
- Main floor full bathroom
- No Smoking Home
- Oven built in
- Sump Pump
- Goods Included
- Blinds
- Dryer
- Dishwasher
- Refrigerator
- Garage door opener
- Garage door opener remote(s)
- Microwave
- Stove
- Window Coverings
- Washer
- Water Softener
- Parking Type
- Triple Attached
- Garage door opener
- Insulated garage door
- Insulated
- Workshop
- Site Influences
- Country Residence
- Flat Site
- Landscaped deck
- Private Setting
- Treed Lot
Rooms
| Level | Type | Dimensions |
|---|---|---|
| Main | Living Room | 16.75 ft x 17.42 ft |
| Kitchen | 16.08 ft x 18 ft | |
| Dining Room | 10 ft x 13 ft | |
| Foyer | 7 ft x 9 ft | |
| Three Piece Bath | - | |
| Bedroom | 9 ft x 11 ft | |
| Office | 9.58 ft x 10.5 ft | |
| Upper | Primary Bedroom | 14.6 ft x 15 ft |
| Five Piece Ensuite Bath | - | |
| Bedroom | 10.83 ft x 16.33 ft | |
| Bedroom | 10.83 ft x 12.92 ft | |
| Three Piece Bath | - | |
| Loft | 13.58 ft x 17.58 ft | |
| Loft | 27.5 ft x 31 ft | |
| Laundry Room | 7.67 ft x 11.17 ft | |
| Other | Two Piece Bath | - |


