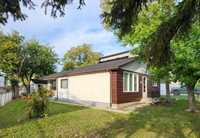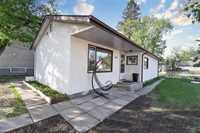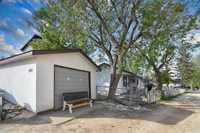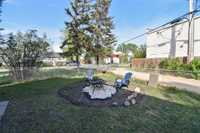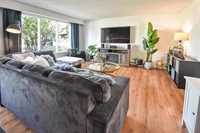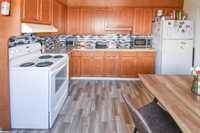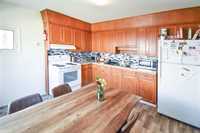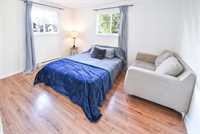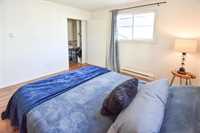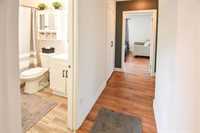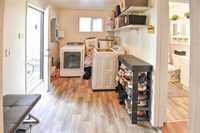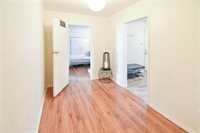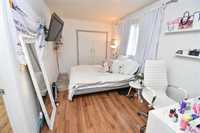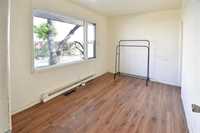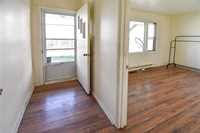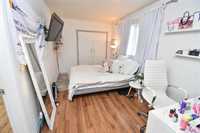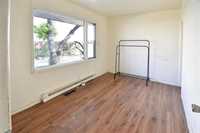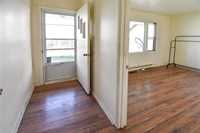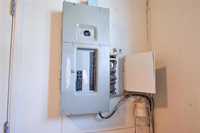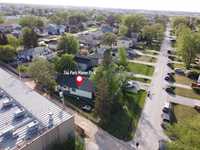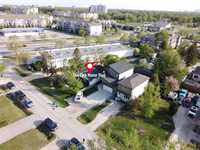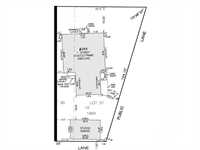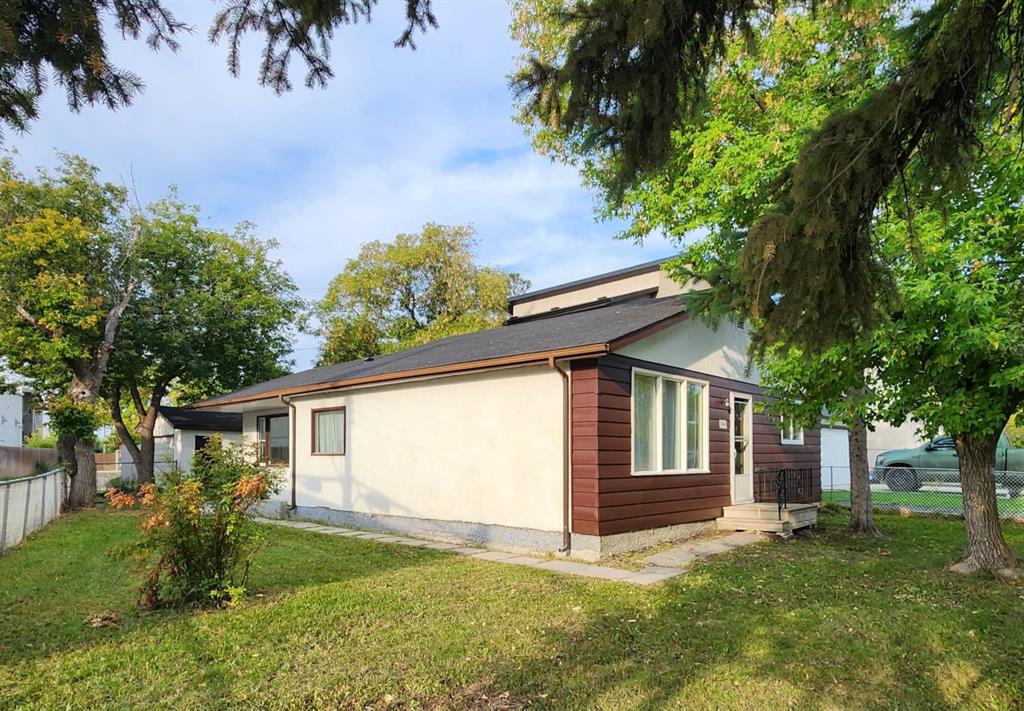
Open House Sat May 24 (2-4PM). Offers presented June 2nd - 3 bedroom + flex room (office area), 1145sqft Bungalow with a crawlspace, some recent upgrades includeRoof shingles on the house & garage 2023, Newer paint, some new vinyl flooring & some PVC windows. Remodeled bathroom & some light fixtures. Kitchen with ample cabinets, drawers & updated counter tops. 4 Appliances included (refrigerator, stove, washer, dryer). Home features baseboard electric heat & electric hotwater tank. Breaker panel rated at 200 Amps. Garage has new concrete floor & approach. Home features a front, side & back door. Located very close to Ecole River Rouge school, transit & shopping. Large windows for natural light. Side lane access. Fenced yard. Gross Taxes $3092.13. Lot is approximately 5207sqft. Currently tenant occupied $1975 + utils. Tenant would like to stay. **note house showings only on Wednesday between 4-6 PM & Saturdays between 2-4 PM ** Must have 24 hours notice to view. Possession August 1
- Bathrooms 1
- Bathrooms (Full) 1
- Bedrooms 3
- Building Type Bungalow
- Built In 1949
- Depth 100.00 ft
- Exterior Stucco, Wood Siding
- Floor Space 1145 sqft
- Frontage 66.00 ft
- Gross Taxes $3,092.99
- Neighbourhood Riverbend
- Property Type Residential, Single Family Detached
- Remodelled Flooring, Other remarks, Roof Coverings
- Rental Equipment None
- School Division Winnipeg (WPG 1)
- Tax Year 24
- Goods Included
- Dryer
- Refrigerator
- Stove
- Washer
- Parking Type
- Single Detached
- Site Influences
- Fenced
- Back Lane
- Playground Nearby
- Shopping Nearby
- Public Transportation
Rooms
| Level | Type | Dimensions |
|---|---|---|
| Main | Four Piece Bath | - |
| Primary Bedroom | 12.8 ft x 12.8 ft | |
| Bedroom | 8.4 ft x 13.8 ft | |
| Bedroom | 8.2 ft x 12 ft | |
| Den | 6.4 ft x 9.6 ft | |
| Living Room | 16 ft x 15 ft | |
| Eat-In Kitchen | 11.8 ft x 11.9 ft | |
| Mudroom | 8 ft x 11.6 ft |


