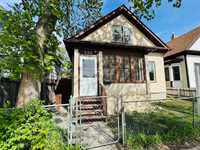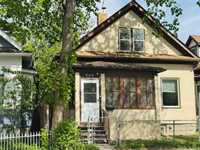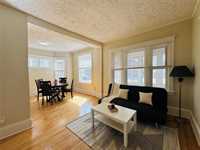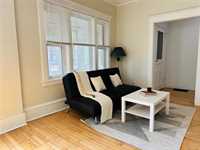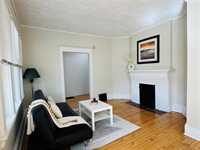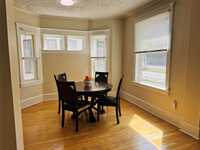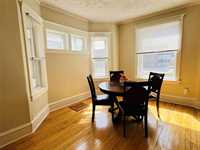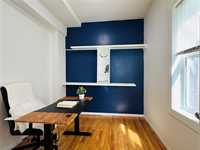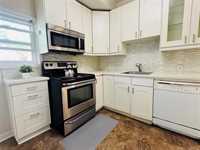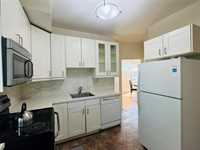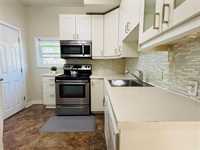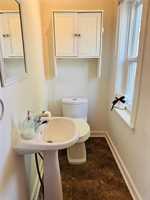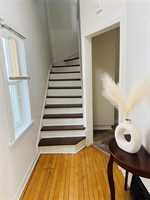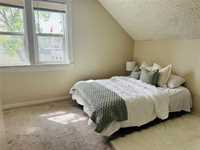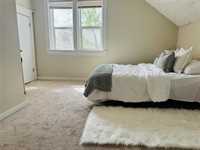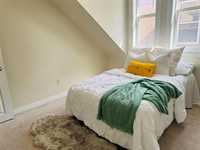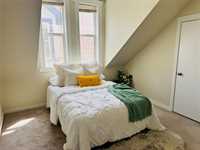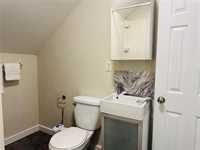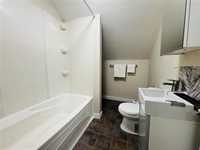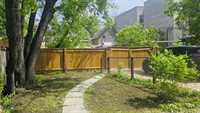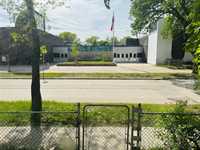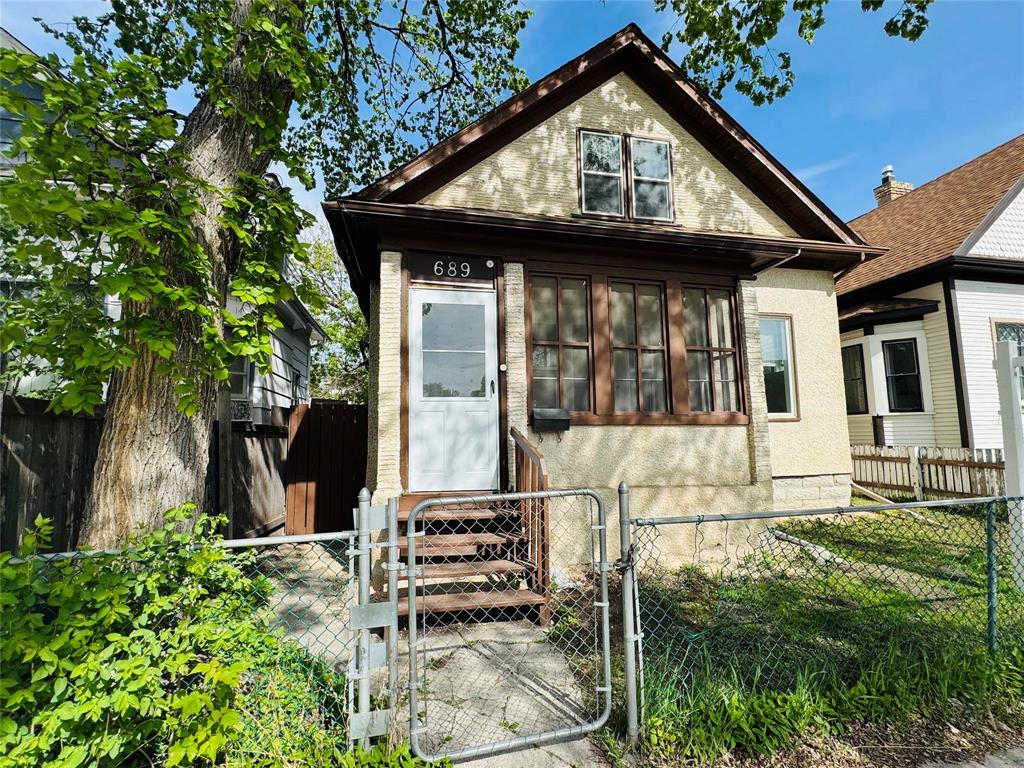
Offers as presented.
Welcome to 689 Beverley Street, a well-maintained 3-bedroom, 1.5-bathroom home located in Winnipegs walkable and transit-friendly West End. Close to schools, parks, shopping, and public transit – this property offers unbeatable value and convenience.The main floor features a bright living and dining area, a convenient main floor bedroom, kitchen with plenty of cabinet space, and a modern 2-piece bathroom. Upstairs, you’ll find two additional bedrooms and a spacious 4-piece bathroom — perfect for families or shared living. The basement is clean and spacious, offering a laundry area and ample storage space, ready for your future ideas. Outside, enjoy a fully fenced backyard with a new gated parking pad — great for relaxing or secure off-street parking. Located right across Wellington School. Don’t miss this move-in ready gem in a prime location!
Recent Upgrades:
New back fencing & gated parking pad (2023–24)
Grading (2024)
New roofing on left side of home (2024 – front view)
Ducts, dryer vent, and sewer line cleaned with 2-year warranty
Fresh paint throughout & refinished flooring (2025)
- Bathrooms 2
- Bathrooms (Full) 1
- Bathrooms (Partial) 1
- Bedrooms 3
- Building Type One and a Half
- Built In 1910
- Exterior Stucco
- Floor Space 1127 sqft
- Frontage 33.00 ft
- Gross Taxes $2,146.68
- Neighbourhood West End
- Property Type Residential, Single Family Detached
- Rental Equipment None
- School Division Winnipeg (WPG 1)
- Tax Year 2024
- Goods Included
- Blinds
- Dryer
- Dishwasher
- Refrigerator
- Microwave
- Stove
- Washer
- Parking Type
- Parking Pad
- Rear Drive Access
- Site Influences
- Fenced
- Back Lane
- Low maintenance landscaped
- Playground Nearby
- Public Transportation
Rooms
| Level | Type | Dimensions |
|---|---|---|
| Main | Living Room | 12.1 ft x 10.1 ft |
| Dining Room | 10.6 ft x 8.4 ft | |
| Bedroom | 9.9 ft x 8.4 ft | |
| Kitchen | 11 ft x 7.5 ft | |
| Two Piece Bath | - | |
| Upper | Four Piece Bath | - |
| Bedroom | 12.4 ft x 9.5 ft | |
| Bedroom | 10.7 ft x 9.3 ft |



