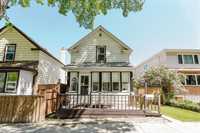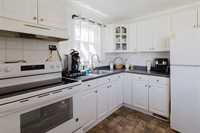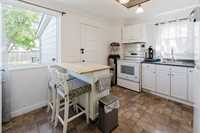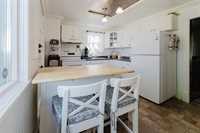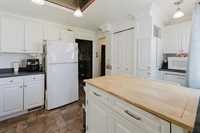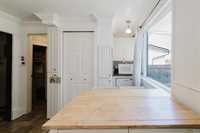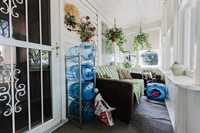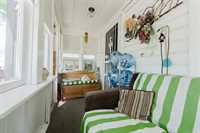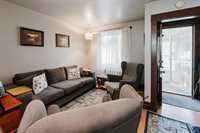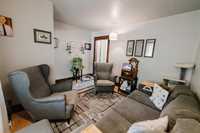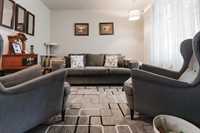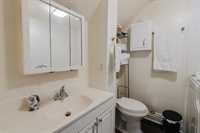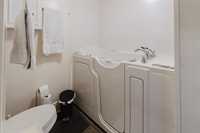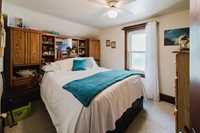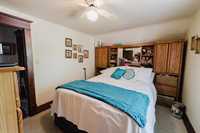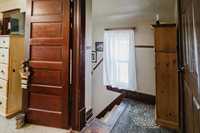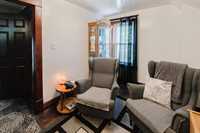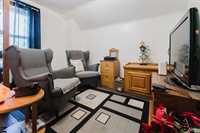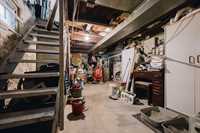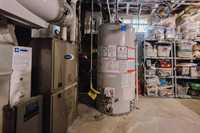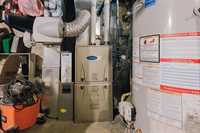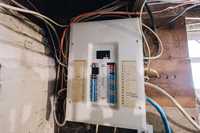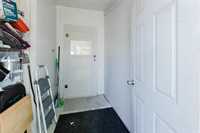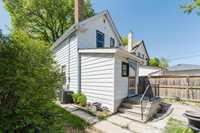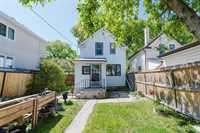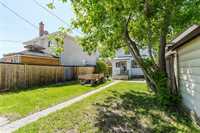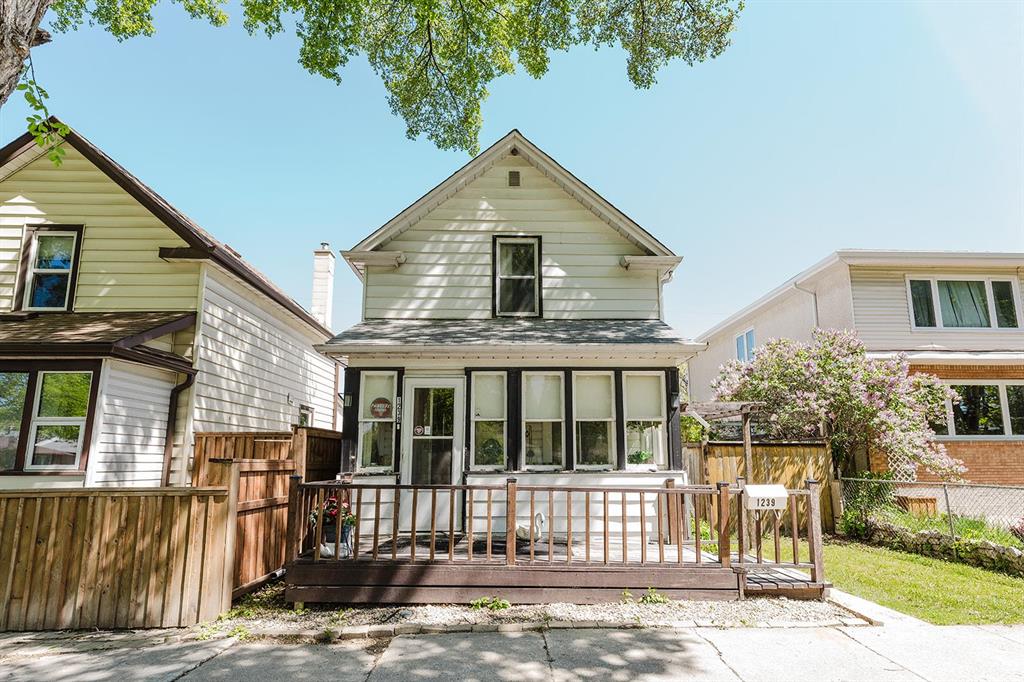
Offers as received. Charming Character Home in the Heart of Sargent Park – 1239 Clifton Street
Welcome to this delightful 1 3/4 story home nestled on a quiet, tree-lined street in a well-established neighborhood. This inviting residence blends classic character with modern comfort, making it an ideal choice for first-time buyers, small families, or savvy investors. Step onto the cozy front porch and into a bright, enclosed sunroom—perfect for morning coffee or an afternoon reading nook. Inside, you’ll find a warm and welcoming living space with updated finishes, large windows that fill the home with natural light, and a layout that flows effortlessly from room to room. A clean white kitchen with island seating—perfect for everyday living or hosting guests. Bathroom features a walk-in tub for comfort and accessibility. Upstairs offers two cozy bedrooms with great natural light. Modern updates include newer furnace, AC and hot water tank all updated in 2020. Out back, enjoy a private fenced yard with space for summer barbecues, plus a handy storage shed. Book your appointment today!
- Basement Development Unfinished
- Bathrooms 1
- Bathrooms (Full) 1
- Bedrooms 2
- Building Type One and Three Quarters
- Built In 1913
- Depth 94.00 ft
- Exterior Vinyl, Wood Siding
- Floor Space 742 sqft
- Frontage 30.00 ft
- Gross Taxes $1,892.99
- Neighbourhood Sargent Park
- Property Type Residential, Single Family Detached
- Remodelled Bathroom, Furnace, Kitchen
- Rental Equipment None
- Tax Year 24
- Features
- Air Conditioning-Central
- High-Efficiency Furnace
- Jetted Tub
- Porch
- Goods Included
- Dryer
- Dishwasher
- Storage Shed
- Washer
- Parking Type
- Rear Drive Access
- Site Influences
- Fenced
- Flat Site
Rooms
| Level | Type | Dimensions |
|---|---|---|
| Main | Eat-In Kitchen | 12 ft x 10 ft |
| Mudroom | 8.17 ft x 6.92 ft | |
| Living/Dining room | 12.25 ft x 10.58 ft | |
| Porch | 13.83 ft x 4.58 ft | |
| Upper | Primary Bedroom | 12.17 ft x 9.58 ft |
| Bedroom | 11.08 ft x 8.25 ft | |
| Three Piece Bath | - |



