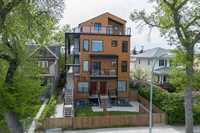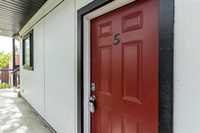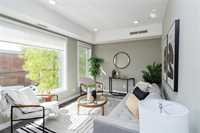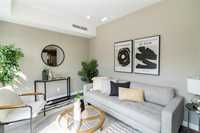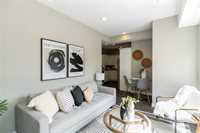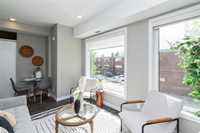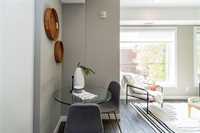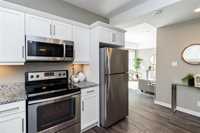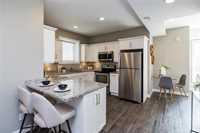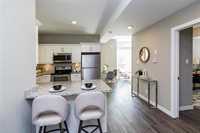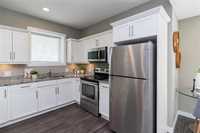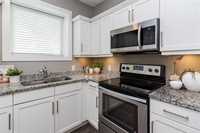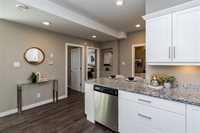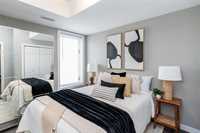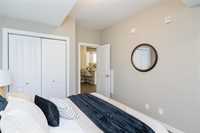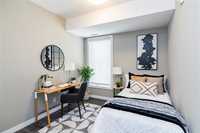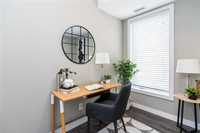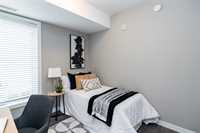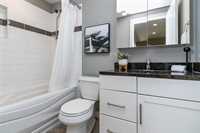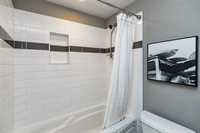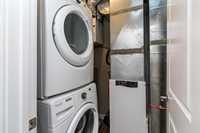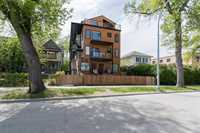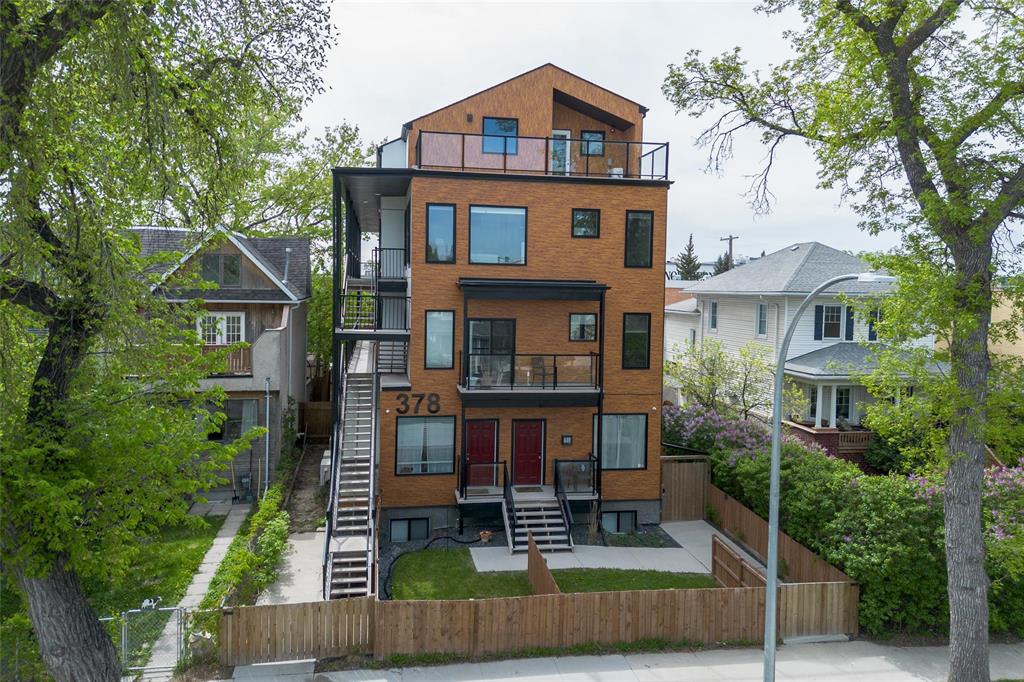
Please leave 48 hours for review of any offer. Stylish, bright & perfectly located! This modern PET FRIENDLY 2-bedroom condo offers a functional layout with a private entrance, in-suite laundry, and a large covered parking stall. The open-concept living space feels more spacious than the square footage suggests and is flooded with natural light and features a contemporary kitchen with granite countertops, under-cabinet lighting, double sink, ample storage & a massive peninsula—perfect for cooking and entertaining! Built in 2017, this trendy boutique building has only 8 units, creating a warm, welcoming vibe that you are sure to love. Enjoy the convenience of walking to top-rated restaurants, shops, transit, and all major amenities. Whether you're a first-time buyer, downsizer, or investor, this home checks all the boxes. Don't miss this opportunity to own in one of the city's most walkable neighbourhoods!
- Bathrooms 1
- Bathrooms (Full) 1
- Bedrooms 2
- Building Type One Level
- Built In 2017
- Condo Fee $282.18 Monthly
- Exterior Metal, Other-Remarks
- Floor Space 722 sqft
- Gross Taxes $3,023.13
- Neighbourhood Osborne Village
- Property Type Condominium, Apartment
- Rental Equipment None
- Tax Year 24
- Total Parking Spaces 1
- Amenities
- In-Suite Laundry
- Condo Fee Includes
- Contribution to Reserve Fund
- Hot Water
- Insurance-Common Area
- Landscaping/Snow Removal
- Management
- Water
- Features
- Air Conditioning-Central
- Dog run fenced in
- Laundry - Main Floor
- Main floor full bathroom
- Pet Friendly
- Goods Included
- Blinds
- Dryer
- Dishwasher
- Refrigerator
- Stove
- Washer
- Parking Type
- Carport
- Oversized
- Plug-In
- Rear Drive Access
- Site Influences
- Fenced
- Paved Lane
- Paved Street
- Shopping Nearby
- Public Transportation
Rooms
| Level | Type | Dimensions |
|---|---|---|
| Main | Living Room | 16.67 ft x 9.75 ft |
| Eat-In Kitchen | 14.17 ft x 10 ft | |
| Primary Bedroom | 10.67 ft x 9.75 ft | |
| Bedroom | 9.92 ft x 9 ft | |
| Four Piece Bath | - |


