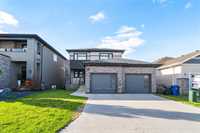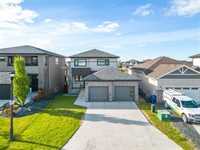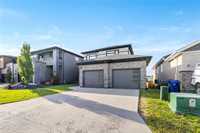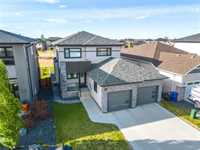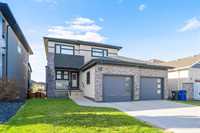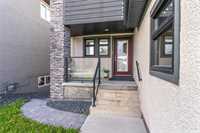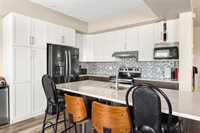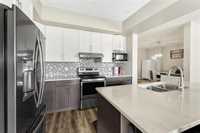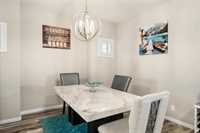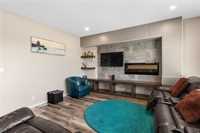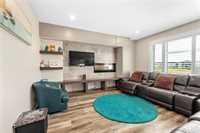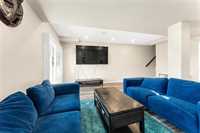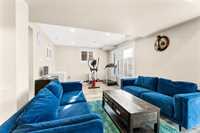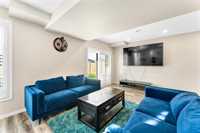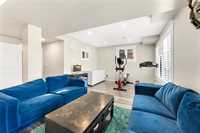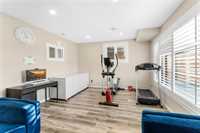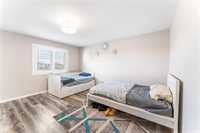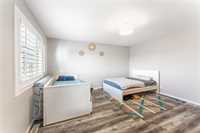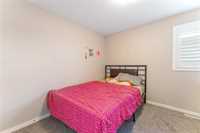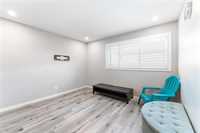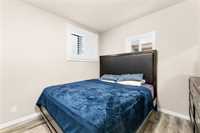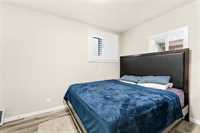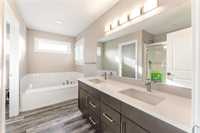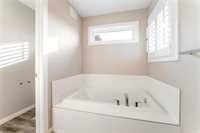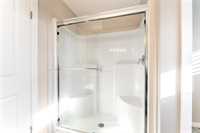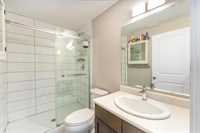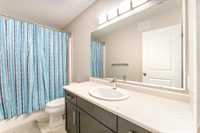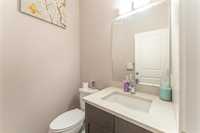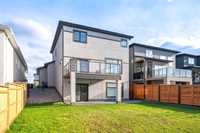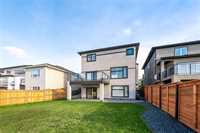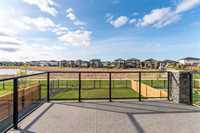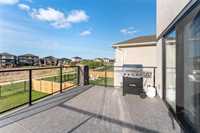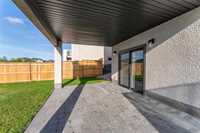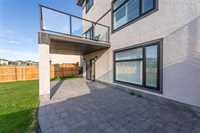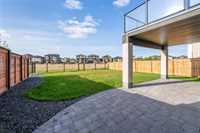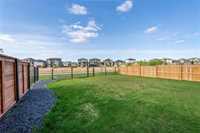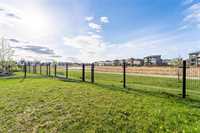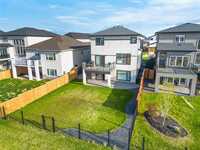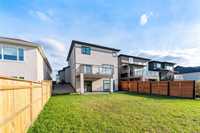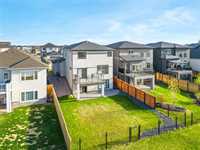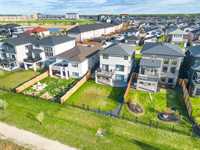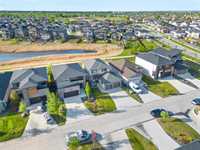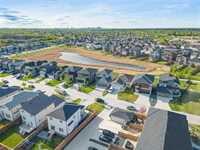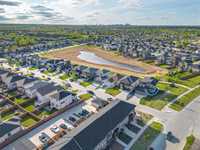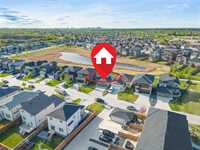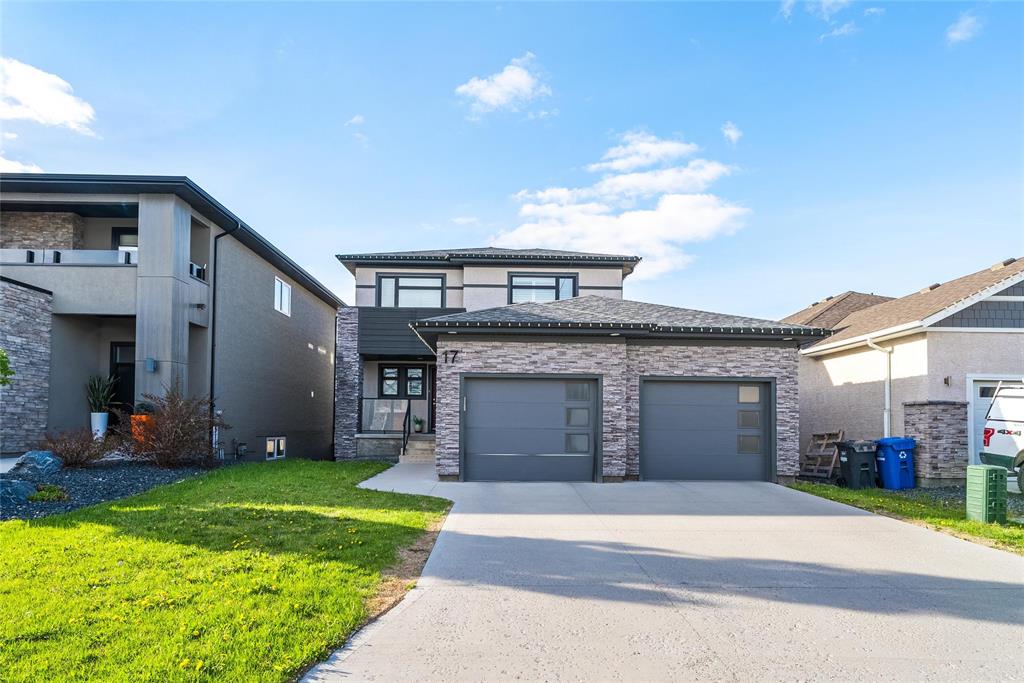
SS Now, OTP May 30. Located in the fantastic neighborhood of Bonavista, this beautiful home offers a modern kitchen with stainless steel appliances and quartz countertops, flowing into a cozy living room with an electric fireplace. Upstairs features three generous bedrooms, including a spacious primary suite with a walk-in closet and an ensuite with both a bathtub and separate shower. The main floor opens to a balcony, while the fully finished walkout basement leads to a patio and a fenced, landscaped yard that showcases breathtaking lake views and direct access to a stunning walking trail—perfect for enjoying nature year-round. Complete with a double attached garage, this home is truly a must-see!
- Basement Development Fully Finished
- Bathrooms 4
- Bathrooms (Full) 3
- Bathrooms (Partial) 1
- Bedrooms 3
- Building Type Two Storey
- Built In 2020
- Depth 131.00 ft
- Exterior Stone, Stucco, Vinyl
- Fireplace Tile Facing
- Fireplace Fuel Electric
- Floor Space 2129 sqft
- Frontage 44.00 ft
- Gross Taxes $7,785.77
- Neighbourhood Bonavista
- Property Type Residential, Single Family Detached
- Rental Equipment None
- Tax Year 24
- Goods Included
- Dryer
- Dishwasher
- Refrigerator
- Stove
- Washer
- Parking Type
- Double Attached
- Front Drive Access
- Paved Driveway
- Site Influences
- No Back Lane
Rooms
| Level | Type | Dimensions |
|---|---|---|
| Main | Living Room | 15.79 ft x 15.13 ft |
| Eat-In Kitchen | 19.81 ft x 11.67 ft | |
| Dining Room | 13.17 ft x 11.17 ft | |
| Two Piece Bath | - | |
| Upper | Primary Bedroom | 14.72 ft x 14.29 ft |
| Bedroom | 10.24 ft x 10.05 ft | |
| Bedroom | 12.35 ft x 10.34 ft | |
| Loft | 12.94 ft x 10.34 ft | |
| Five Piece Ensuite Bath | - | |
| Walk-in Closet | - | |
| Four Piece Bath | - | |
| Basement | Recreation Room | 25.62 ft x 18.31 ft |
| Office | 12.51 ft x 10.11 ft | |
| Den | 6.96 ft x 9.92 ft | |
| Three Piece Bath | - |


