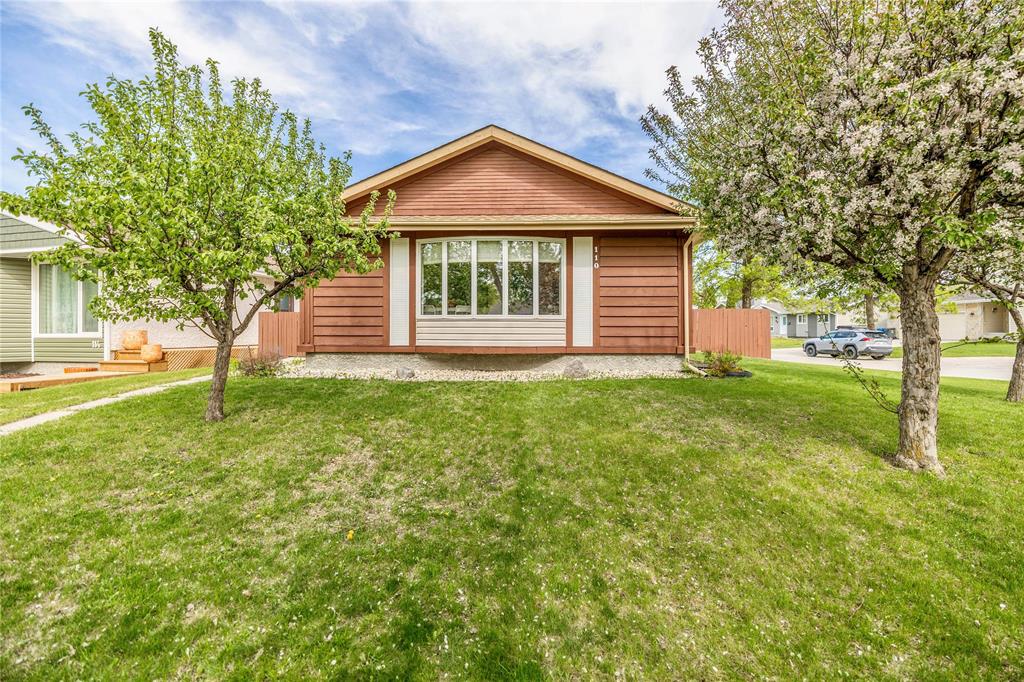SkyOne Realty Ltd.
1 - 754 Logan Avenue, Winnipeg, MB, R3E 1M9

Price Reduced. OH June 14 2-4 PM, June 15 1-3 PM. Nestled in one of Winnipeg’s most desirable family neighbourhoods, this beautifully maintained bungalow sits on a spacious outside corner lot with a 22x22 double detached garage and no back lane — offering both privacy and functionality. All major upgrades have already been completed for you, including: Roof shingles, Windows, Furnace & Central A/C. Inside, you'll find: 3 bedrooms on the main floor, all with newer carpeting. A large 4-piece bathroom. A bright, functional layout perfect for young or growing families. The fully finished basement adds excellent additional living space, including a rec room, dry bar, office/den area, and laundry. Close to schools, shopping, parks, and transit — this is a fantastic opportunity to own in one of Winnipeg’s most sought-after neighbourhoods. Book your showing today — homes like this don’t last long in River Park South!
| Level | Type | Dimensions |
|---|---|---|
| Main | Living Room | 14.83 ft x 11.92 ft |
| Dining Room | 9.67 ft x 9.25 ft | |
| Eat-In Kitchen | 11.42 ft x 13.08 ft | |
| Four Piece Bath | - | |
| Primary Bedroom | 13.83 ft x 13.17 ft | |
| Bedroom | 8.58 ft x 9.08 ft | |
| Bedroom | 11 ft x 8 ft | |
| Basement | Recreation Room | 10.67 ft x 20 ft |
| Laundry Room | - | |
| Den | 8.92 ft x 9.75 ft | |
| Game Room | 21 ft x 18 ft | |
| Three Piece Bath | - |