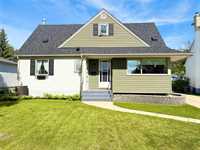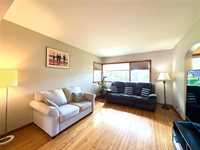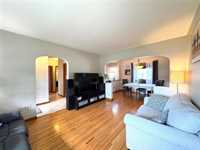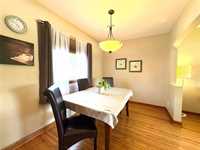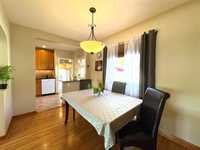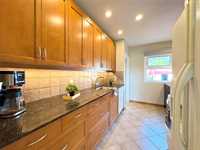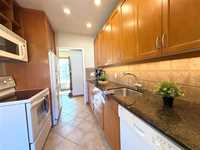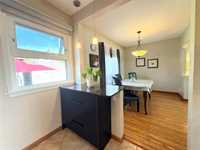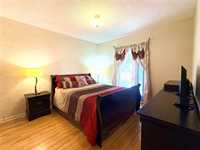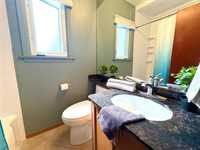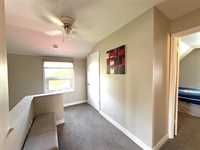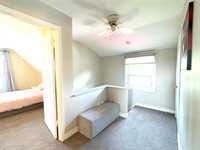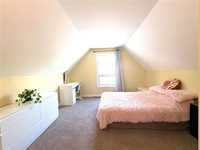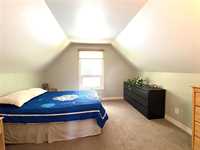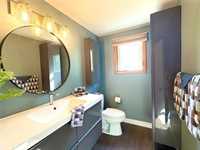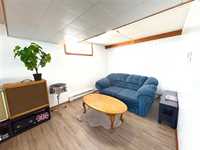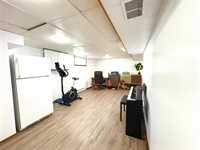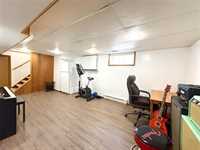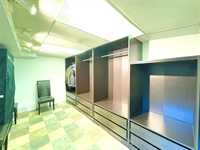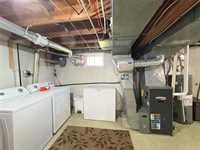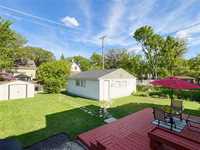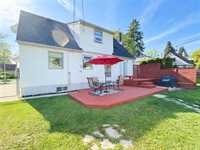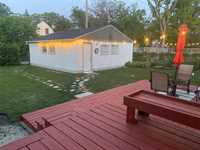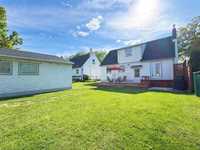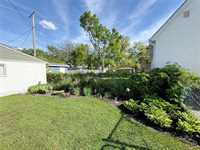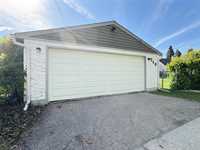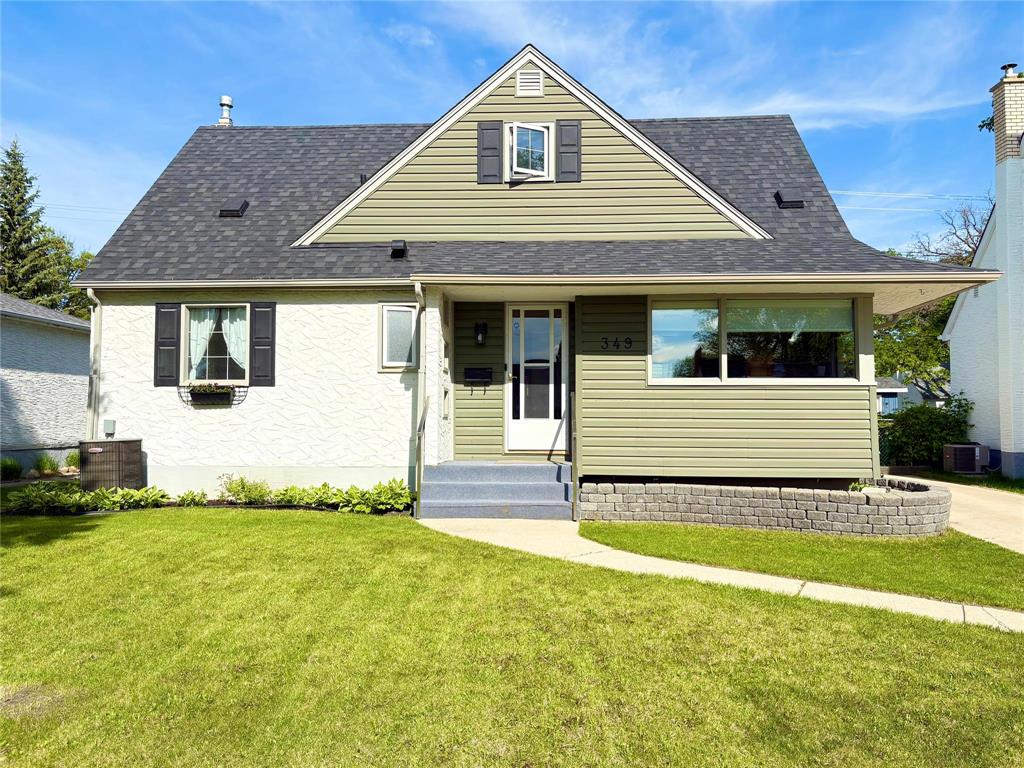
S/S May 27 OTP June 2 evening. Welcome Home to Deer Lodge! A classic 1,250 Sq. Ft. 1.5 storey 3 bedroom, 1.5 bath, Family home. Situated in a fantastic mid block location. This spacious Home has plenty of room for the growing Family. Features include: Central A/C, hardwood floors on main level and ceramic tile, a spacious Living Room, Dining room and a Kitchen with ample cabinets. The Kitchen has a granite counter top, pot and undermount lighting. This beautiful Home has a Main floor Bedroom, den and 4 piece bathroom. The Upper level features 2 spacious bedrooms and 2 piece bathroom. The Lower level has a Rec-Room, Den, Utility Room, Laundry and ample room for Storage. The beautiful large Backyard is fully fenced with a deck and faces East. Imagine having your morning coffee here ! This yard has mature landscaping, a shed and double detached garage. Upgrades include shingles (2017), HWT (2019), Furnace(2019), some windows, bathroom, and some new flooring in basement(2025). Perfect location close to CFB Winnipeg, Schools, Hospitals, St. James Civic Centre, curling club, shopping, public transit & within walking distance to Assiniboine Park!
- Basement Development Partially Finished
- Bathrooms 2
- Bathrooms (Full) 1
- Bathrooms (Partial) 1
- Bedrooms 3
- Building Type One and a Half
- Built In 1950
- Exterior Stucco, Vinyl
- Floor Space 1250 sqft
- Gross Taxes $4,520.26
- Neighbourhood Deer Lodge
- Property Type Residential, Single Family Detached
- Remodelled Bathroom, Flooring, Furnace, Other remarks, Roof Coverings, Windows
- Rental Equipment None
- Tax Year 2024
- Features
- Air Conditioning-Central
- Deck
- Ceiling Fan
- High-Efficiency Furnace
- Main floor full bathroom
- Microwave built in
- No Smoking Home
- Goods Included
- Dryer
- Dishwasher
- Refrigerator
- Garage door opener remote(s)
- Microwave
- Storage Shed
- Stove
- Window Coverings
- Washer
- Parking Type
- Double Detached
- Front Drive Access
- Garage door opener
- Paved Driveway
- Rear Drive Access
- Site Influences
- Fenced
- Flat Site
- Golf Nearby
- Back Lane
- Paved Street
- Public Swimming Pool
- Shopping Nearby
- Public Transportation
Rooms
| Level | Type | Dimensions |
|---|---|---|
| Main | Living Room | 14.5 ft x 11.6 ft |
| Dining Room | 11.7 ft x 8.2 ft | |
| Kitchen | 12.6 ft x 7.6 ft | |
| Bedroom | 11 ft x 11.4 ft | |
| Den | 11 ft x 7.1 ft | |
| Four Piece Bath | - | |
| Upper | Primary Bedroom | 14.5 ft x 12 ft |
| Bedroom | 11.6 ft x 12.1 ft | |
| Two Piece Bath | - | |
| Lower | Recreation Room | 18.8 ft x 10.5 ft |
| Den | 9.5 ft x 8.5 ft | |
| Storage Room | 9 ft x 13 ft | |
| Laundry Room | - | |
| Utility Room | - |


