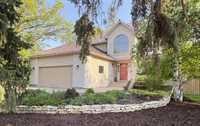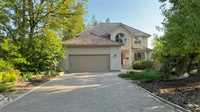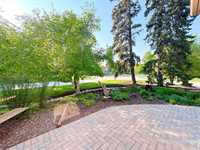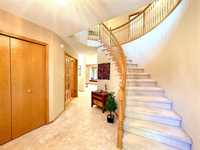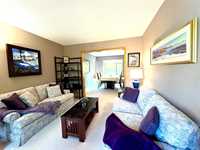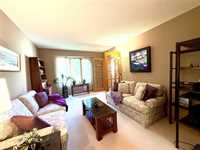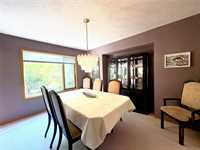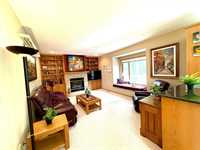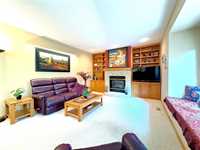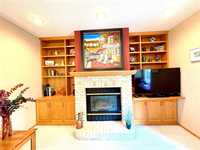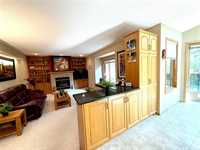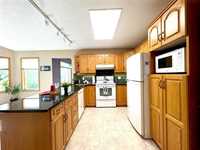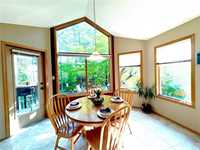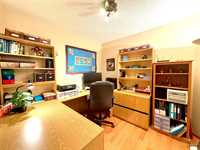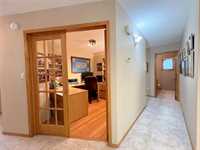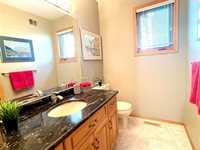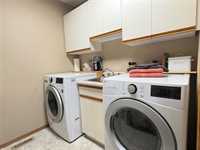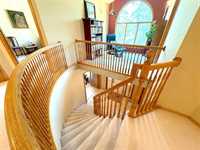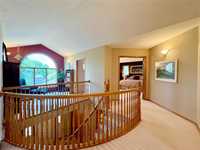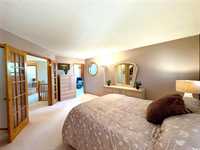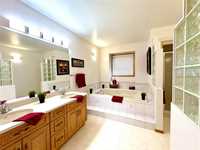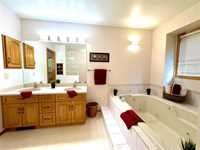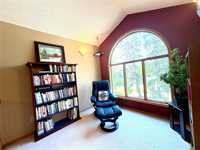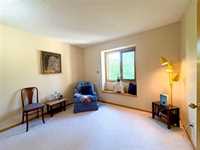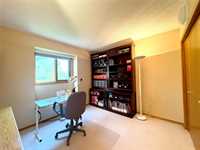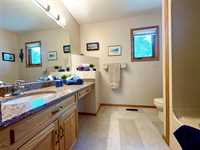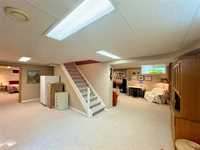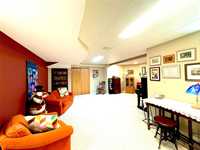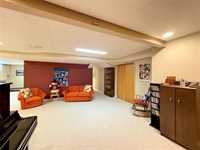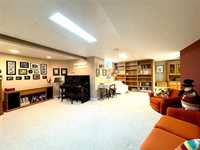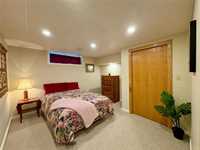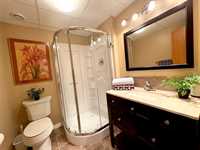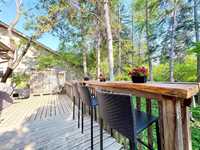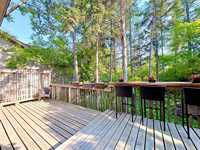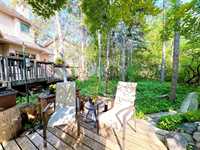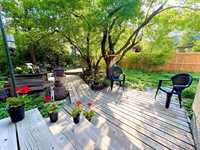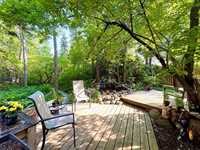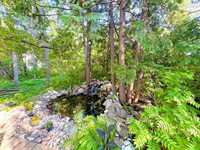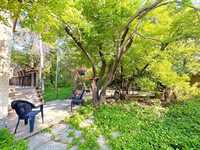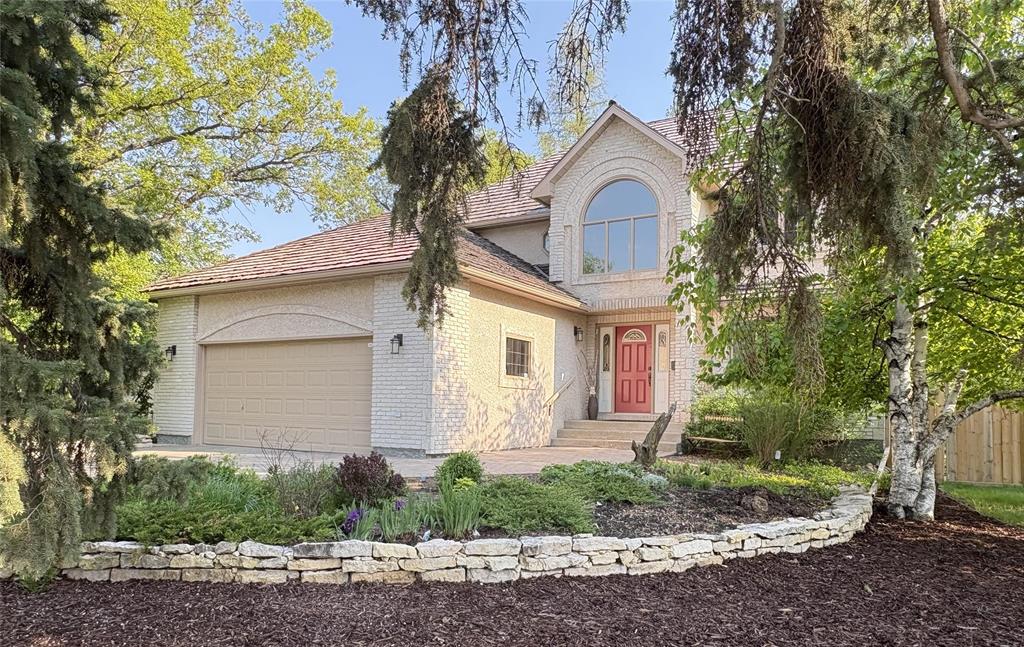
OTP 06/04. Prestigious Assiniboine Woods! Exceptional, Parkhill custom built Home. Sprawling 2359 Sq. Ft. 3 Bedroom + Office with 3.5 baths and Double attached Garage, with interlocking brick drive and walk way. Situated on a quiet cul-de-sac with a huge treed private lot. The Bright functional main level features, a Grand front foyer, LR/DR combo with French doors, a FR with Oak built-in shelving and a gas FP, an Office, Laundry room and a 2 pce bath. This Home has a spacious and bright eat-in Kitchen with peninsula, granite counters & ample oak cabinets. There is a beautiful Oak curved staircase that leads to the upper level. This area features a huge primary Bedroom with a luxurious 5 pce en-suite bath with a quartz vanity, two other spacious bedrooms, a loft sitting area and a 4 pce main Bath with quartz vanity. The lower level has a Rec - room, Den and a 3 pce bath. Special features in this Home are numerous : 50 year cedar shakes, tri-pane windows, steel beams, piled foundation, a Structural wood floor, sump pump, vaulted ceilings, Central AC, C. Vac, ample storage, a rear deck and fully fenced yard with pond. This Home has been designed for entertaining, its is solid and shows beautifully ! AAA
- Basement Development Partially Finished
- Bathrooms 4
- Bathrooms (Full) 3
- Bathrooms (Partial) 1
- Bedrooms 3
- Building Type Two Storey
- Built In 1994
- Exterior Brick, Stucco
- Fireplace Brick Facing, Glass Door
- Fireplace Fuel Gas
- Floor Space 2359 sqft
- Gross Taxes $6,808.28
- Neighbourhood Assiniboine Woods
- Property Type Residential, Single Family Detached
- Rental Equipment None
- Tax Year 2025
- Total Parking Spaces 2
- Features
- Air Conditioning-Central
- Deck
- Engineered Floor Joist
- Exterior walls, 2x6"
- Hood Fan
- No Pet Home
- No Smoking Home
- Sump Pump
- Structural wood basement floor
- Wall unit built-in
- Goods Included
- Blinds
- Dryer
- Dishwasher
- Refrigerator
- Garage door opener
- Stove
- Vacuum built-in
- Window Coverings
- Washer
- Parking Type
- Double Attached
- Front Drive Access
- Garage door opener
- Plug-In
- Site Influences
- Corner
- Cul-De-Sac
- Fenced
- Fruit Trees/Shrubs
- Landscaped deck
- Park/reserve
- Shopping Nearby
- Public Transportation
Rooms
| Level | Type | Dimensions |
|---|---|---|
| Main | Living Room | 14 ft x 11 ft |
| Dining Room | 13 ft x 10 ft | |
| Family Room | 17.4 ft x 13 ft | |
| Eat-In Kitchen | 18 ft x 11 ft | |
| Office | 10 ft x 9 ft | |
| Two Piece Bath | - | |
| Laundry Room | - | |
| Upper | Primary Bedroom | 17.5 ft x 13 ft |
| Bedroom | 11 ft x 10 ft | |
| Bedroom | 11 ft x 10 ft | |
| Loft | 9 ft x 9 ft | |
| Five Piece Ensuite Bath | - | |
| Four Piece Bath | - | |
| Lower | Recreation Room | 24 ft x 10 ft |
| Hobby Room | 23 ft x 10.5 ft | |
| Den | 11.8 ft x 11.5 ft | |
| Three Piece Bath | - | |
| Utility Room | - |


