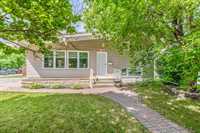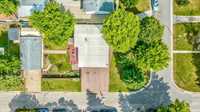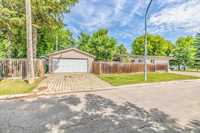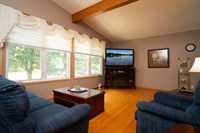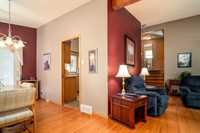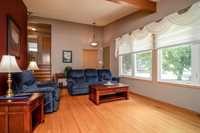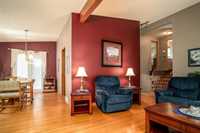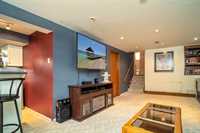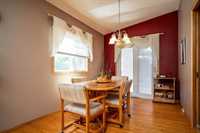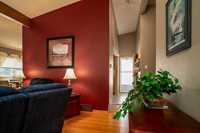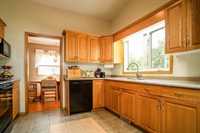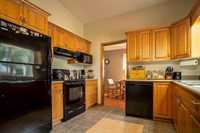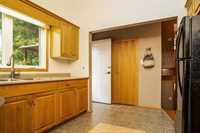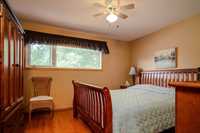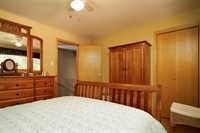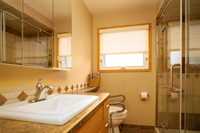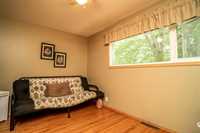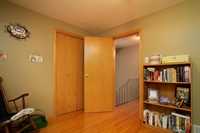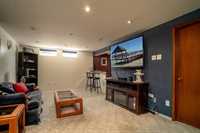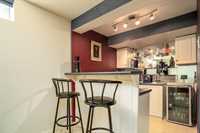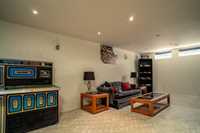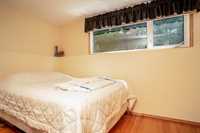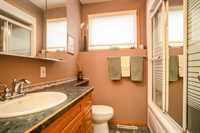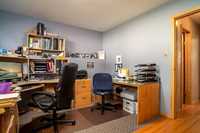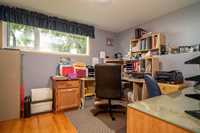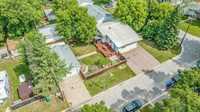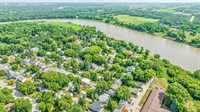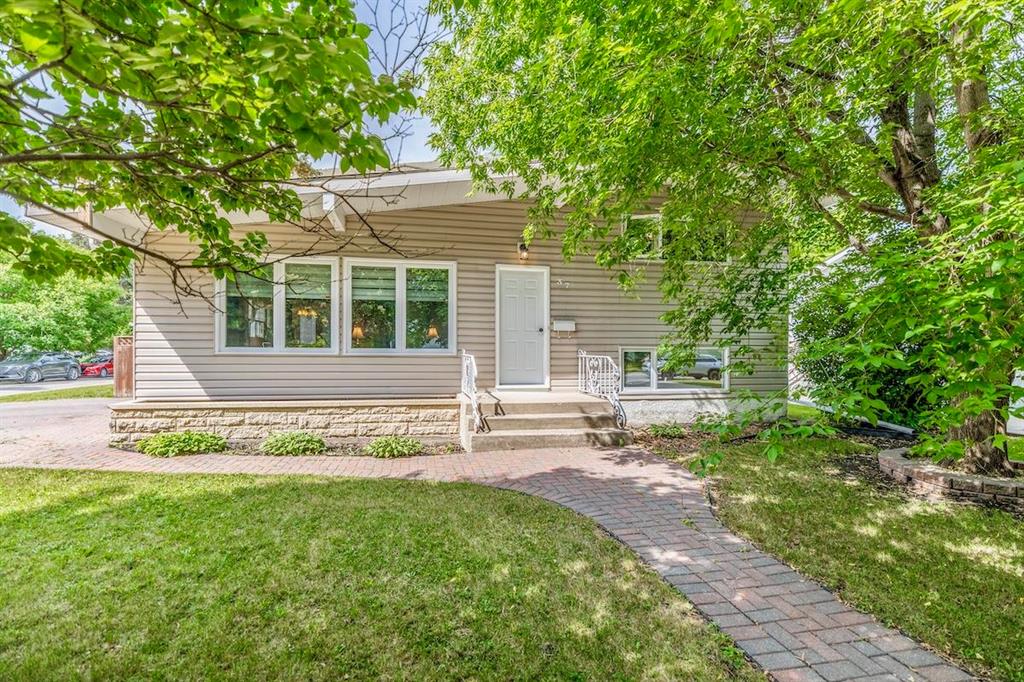
Open Houses
Saturday, July 12, 2025 2:00 p.m. to 4:00 p.m.
Large windows and hwfs throughout. Spacious kitchen, L-shaped LR & DR, finished lower level w/wet bar, deck, fenced yard, o/s double car garage w/workshop. Loc on a quiet street, close to schools, transit, amenities. Call today!
Sunday, July 13, 2025 11:00 a.m. to 1:00 p.m.
Large windows and hwfs throughout. Spacious kitchen, L-shaped LR & DR, finished lower level w/wet bar, deck, fenced yard, o/s double car garage w/workshop. Loc on a quiet street, close to schools, transit, amenities. Call today!
S/S on July 10th.O/H on July 12th, 2-4pm and July 13th, 11am-1pm.Offers on July 15th at 6pm.
This charming 4 bedroom, 2 bathroom, 1424 sq ft four level split home is located in the desirable neighbourhood of St. Norbert. Situated on a huge corner lot, it offers two driveways and an oversized double detached garage with a workshop, providing ample parking and storage space. The interior features an L-shaped living and dining area, ideal for entertaining guests and a spacious kitchen with abundant cabinetry. Large windows throughout flood the home with natural light, complementing the hardwood floors. All appliances are included for convenience. Upstairs, there are 2 bedrooms and a full bathroom including the primary room with walk in closet. The lower level includes 2 additional bedrooms and a full bathroom, along with a finished rec room that features a wet bar, laundry area, and plenty of storage. Newer windows,furnace,hwt and more. Outdoor living is enhanced by a great-sized deck and a fenced yard, perfect for relaxing or outdoor activities. Located on a quiet street, this home combines comfort, practicality, and a friendly community environment. Close to schools, transit, shopping and amenities.
- Basement Development Fully Finished
- Bathrooms 2
- Bathrooms (Full) 2
- Bedrooms 4
- Building Type Split-4 Level
- Built In 1962
- Exterior Stucco, Vinyl
- Floor Space 1424 sqft
- Gross Taxes $3,944.45
- Neighbourhood St Norbert
- Property Type Residential, Single Family Detached
- Rental Equipment None
- Tax Year 2024
- Total Parking Spaces 7
- Features
- Bar wet
- Deck
- Ceiling Fan
- Workshop
- Goods Included
- Blinds
- Dishwasher
- Refrigerator
- Stove
- Washer
- Parking Type
- Double Detached
- Oversized
- Other remarks
- Workshop
- Site Influences
- Corner
- No Back Lane
- Public Transportation
Rooms
| Level | Type | Dimensions |
|---|---|---|
| Upper | Primary Bedroom | 12.09 ft x 10.84 ft |
| Bedroom | 12.6 ft x 8.83 ft | |
| Three Piece Bath | - | |
| Main | Living Room | 18.31 ft x 12.35 ft |
| Dining Room | 11.2 ft x 8.67 ft | |
| Kitchen | 12.49 ft x 10.91 ft | |
| Lower | Four Piece Bath | - |
| Bedroom | 11.4 ft x 10.2 ft | |
| Bedroom | 12.63 ft x 8.21 ft | |
| Basement | Recreation Room | 21 ft x 11.67 ft |


