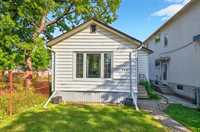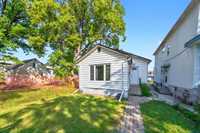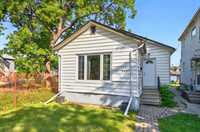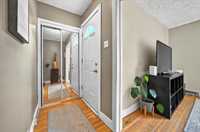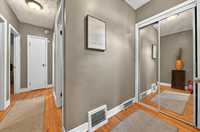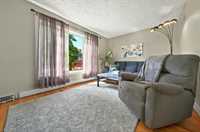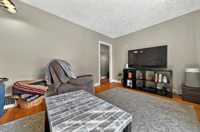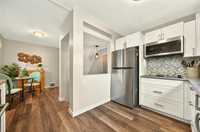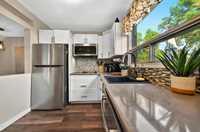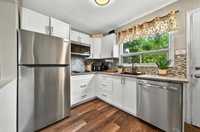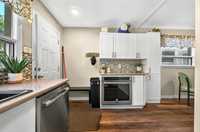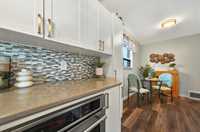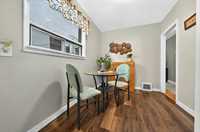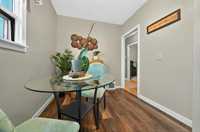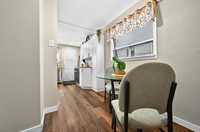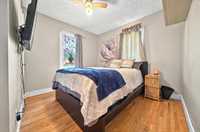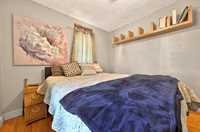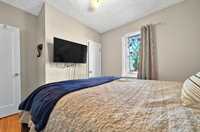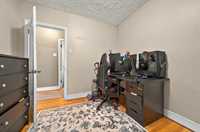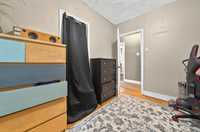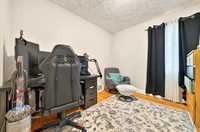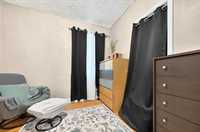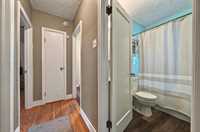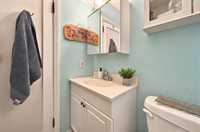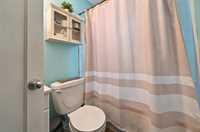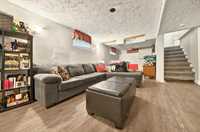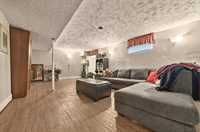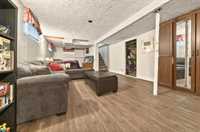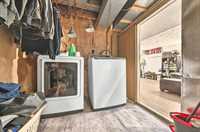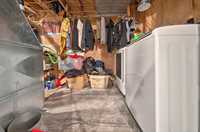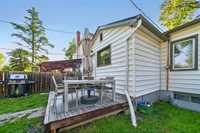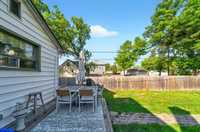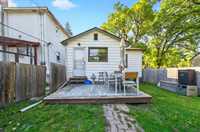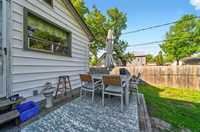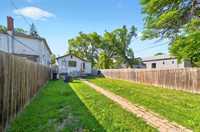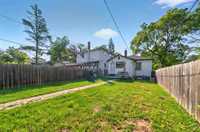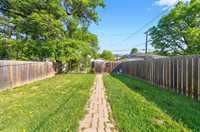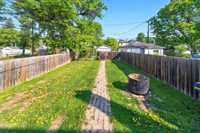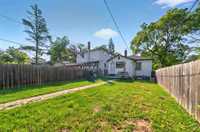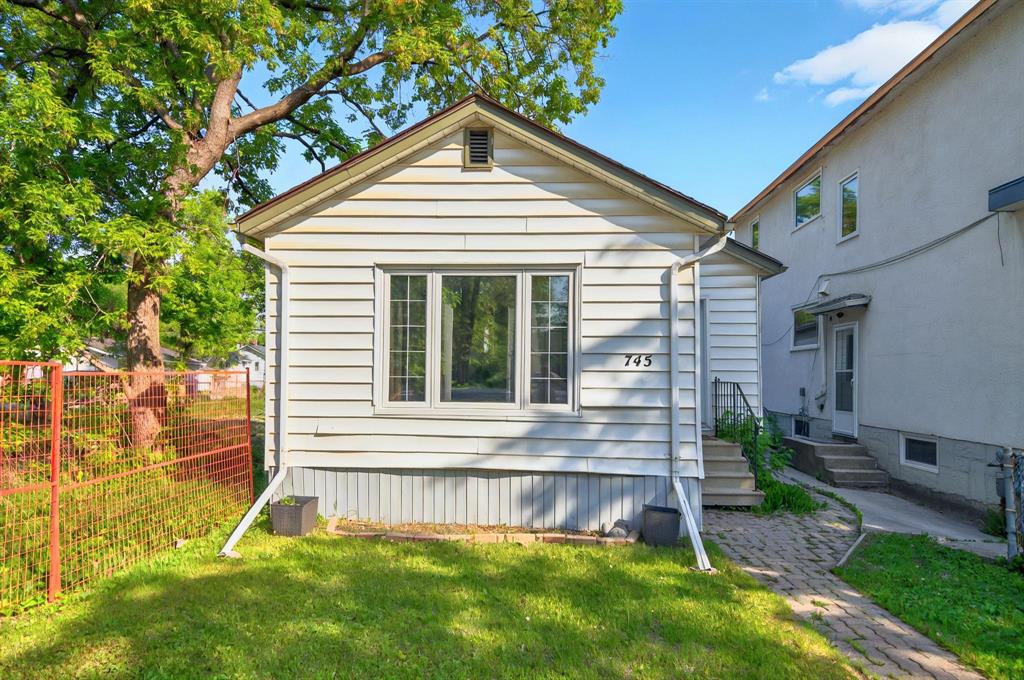
Offers anytime. Priced under assessed value! Cute as a button and move-in ready, this charming 767 sq ft bungalow is full of thoughtful updates and cozy appeal. The bright living room has a brand-new picture window (24), letting in plenty of natural light. The updated kitchen (21) includes sleek stainless steel appliances with smart storage solutions like deep drawers for pots and pans. Two comfortable bedrooms and a refreshed full bathroom with new flooring complete the main level. Downstairs, the spacious rec room has new flooring (22), making it perfect for movie nights, while the laundry room features a washer and dryer (20) and additional storage. Upgrades include a high-eff furnace (12), hot water tank (23), roof (12), spray foam insulation in the laundry room and crawlspace (17), insulation along the front window wall, a new front door (21), and improved outtake vents (20). Outside, you’ll love the fully fenced backyard, ideal for pets or relaxing evenings, plus a single detached garage and an extra parking pad. This lovingly cared-for home offers great value in a welcoming neighborhood— literally just steps from BDI! It’s perfect for first-time buyers, downsizers, or investors alike.
- Bathrooms 1
- Bathrooms (Full) 1
- Bedrooms 2
- Building Type Bungalow
- Built In 1949
- Exterior Vinyl
- Floor Space 767 sqft
- Gross Taxes $3,336.54
- Neighbourhood Fort Rouge
- Property Type Residential, Single Family Detached
- Remodelled Furnace, Kitchen, Other remarks, Roof Coverings
- Rental Equipment None
- Tax Year 24
- Total Parking Spaces 2
- Features
- Air Conditioning-Central
- Cook Top
- Deck
- Ceiling Fan
- High-Efficiency Furnace
- Main floor full bathroom
- Microwave built in
- Oven built in
- Goods Included
- Dryer
- Dishwasher
- Refrigerator
- Microwave
- Stove
- Window Coverings
- Washer
- Parking Type
- Single Detached
- Parking Pad
- Paved Driveway
- Site Influences
- Fenced
- Flat Site
- Paved Lane
- Landscaped deck
- Paved Street
- Playground Nearby
- Shopping Nearby
- Public Transportation
Rooms
| Level | Type | Dimensions |
|---|---|---|
| Main | Dining Room | 8.1 ft x 7.5 ft |
| Kitchen | 12.3 ft x 10.2 ft | |
| Primary Bedroom | 11.6 ft x 9.11 ft | |
| Bedroom | 9.1 ft x 8.11 ft | |
| Living Room | 10.1 ft x 15.1 ft | |
| Four Piece Bath | - | |
| Basement | Recreation Room | 9 ft x 20 ft |


