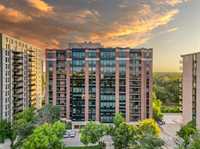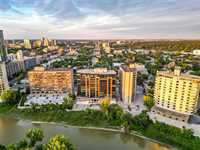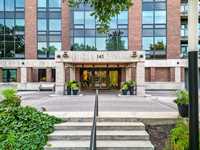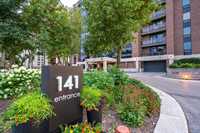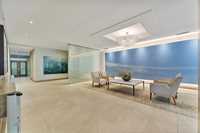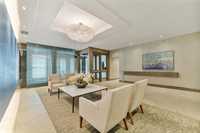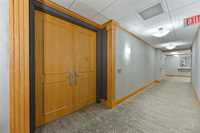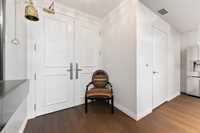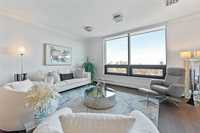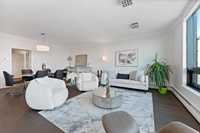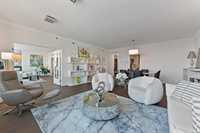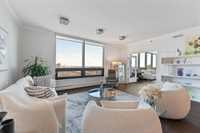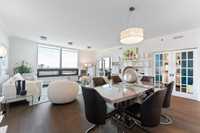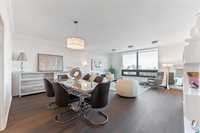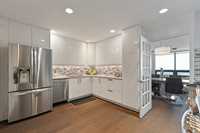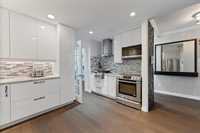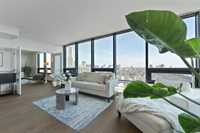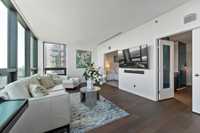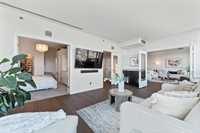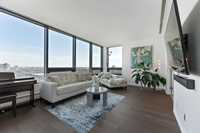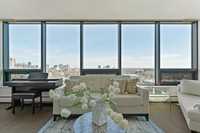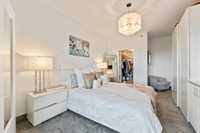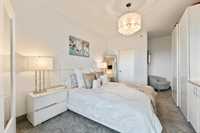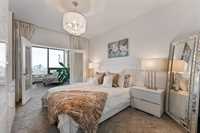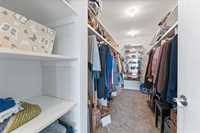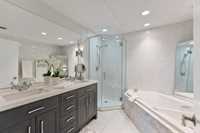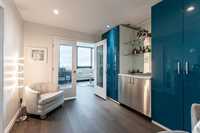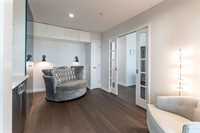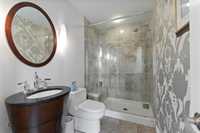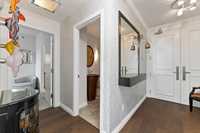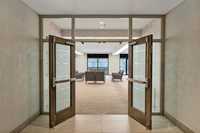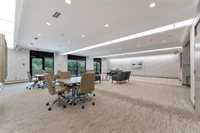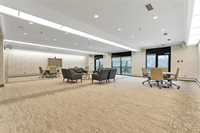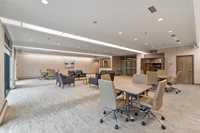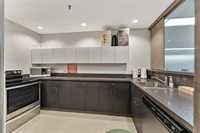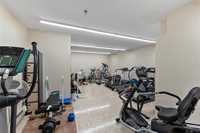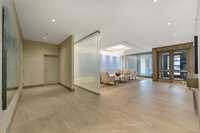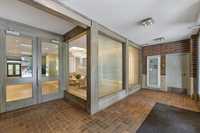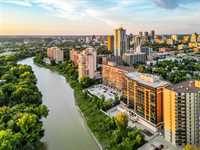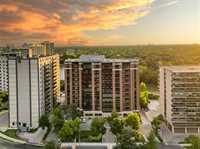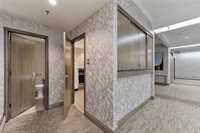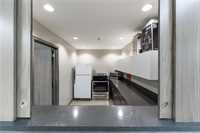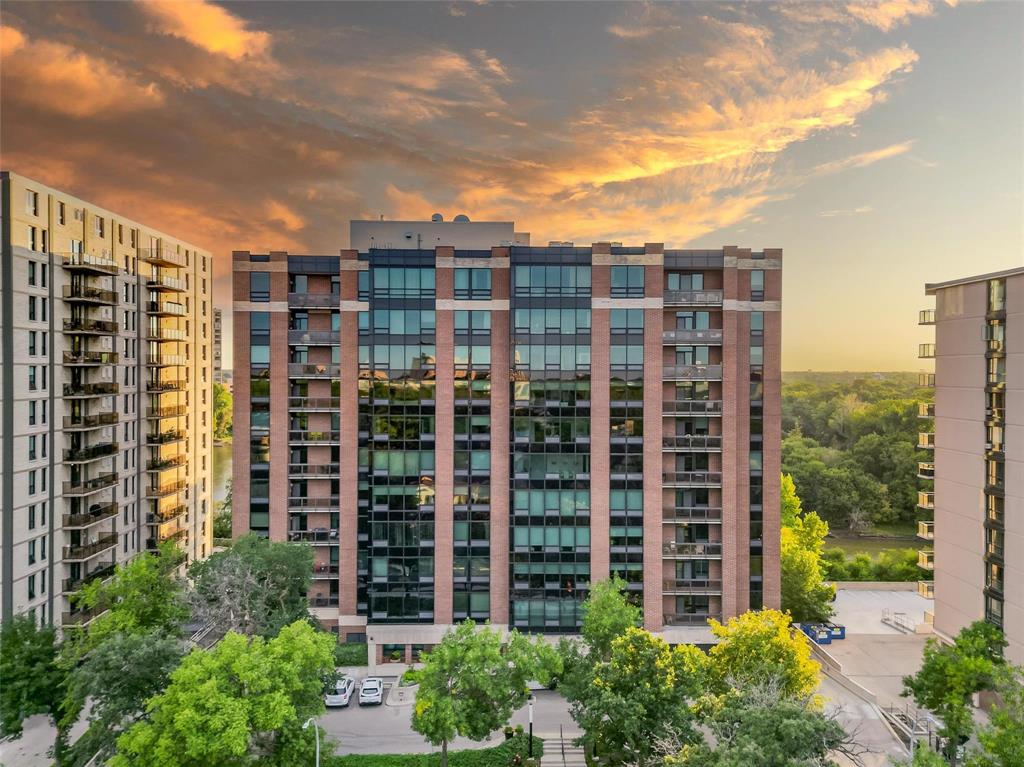
Welcome to River Parke on Wellington Crescent! A prestigious location on The Crescent,minutes away from Downtown,Osborne Village and Corydon Ave-Little Italy! As you enter the building,you are greeted by the 24 hour Concierge/Doorman and welcomed into the beautiful Foyer! Tastefully decorated spacious hallways and double entry doors gives the feeling of elegance.This beautifully appointed luxury condo been completely renovated!1630 sq ft with spectacular million dollar views of the City !A walkthrough design is sure to impress!Large open concept Living Room/Dining Room is ideal for entertaining!The luxurious Primary bedroom has French Doors looking out to floor to ceiling windows,an extra large walk in closet plus additional closets!The 2nd bedroom currently used as a Den,could easily accommodate a Murphy bed!The large spacious Kitchen has a very fun Teppanyaki Grill,high end appliances and lots of counter space!The Sunroom/Family Room is flooded with light with floor to ceiling windows facing South and East!This condo comes with 2 side by side parking pots,EV Charging stations,indoor visitor parking plus in suite laundry!Complex has Party Room,Gym and freezer room! Wow!
- Bathrooms 2
- Bathrooms (Full) 2
- Bedrooms 2
- Building Type One Level
- Built In 1987
- Condo Fee $1,289.90 Monthly
- Exterior Brick
- Floor Space 1630 sqft
- Gross Taxes $4,288.78
- Neighbourhood Crescentwood
- Property Type Condominium, Apartment
- Remodelled Completely
- Rental Equipment None
- School Division Winnipeg (WPG 1)
- Tax Year 24
- Total Parking Spaces 2
- Amenities
- Concierge
- Elevator
- Fitness workout facility
- Garage Door Opener
- In-Suite Laundry
- Visitor Parking
- Party Room
- Professional Management
- 24-hour Security
- Condo Fee Includes
- Cable TV
- Concierge
- Contribution to Reserve Fund
- Insurance-Common Area
- Landscaping/Snow Removal
- Management
- Parking
- Recreation Facility
- Water
- Features
- Air Conditioning-Central
- Closet Organizers
- Concrete floors
- Concrete walls
- Laundry - Main Floor
- Main floor full bathroom
- Microwave built in
- No Smoking Home
- Pets Not Allowed
- Smoke Detectors
- Goods Included
- Dryer
- Dishwasher
- Refrigerator
- Garage door opener remote(s)
- Microwave
- Stove
- Washer
- Parking Type
- Gated parking
- Garage door opener
- Heated
- Insulated garage door
- Site Influences
- Public Transportation
- View City
- View
Rooms
| Level | Type | Dimensions |
|---|---|---|
| Main | Three Piece Bath | - |
| Five Piece Ensuite Bath | - | |
| Family Room | 21.33 ft x 14.5 ft | |
| Eat-In Kitchen | 14.67 ft x 11 ft | |
| Living Room | 18.33 ft x 14 ft | |
| Dining Room | 15 ft x 10 ft | |
| Primary Bedroom | 17.67 ft x 11.33 ft | |
| Bedroom | 13.58 ft x 9.75 ft |


