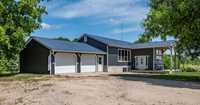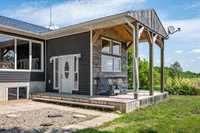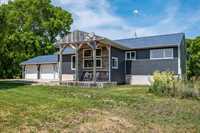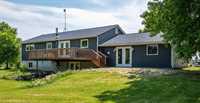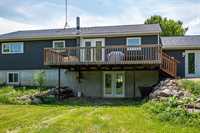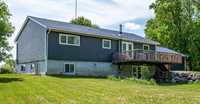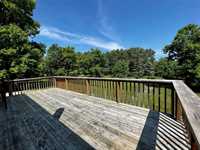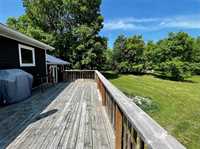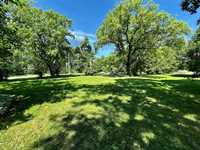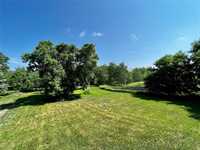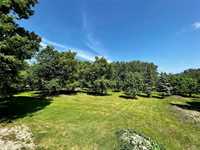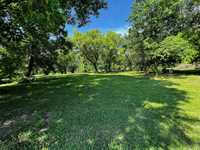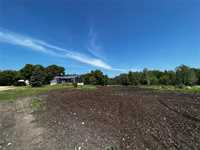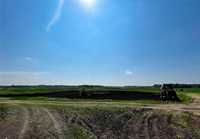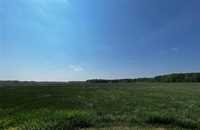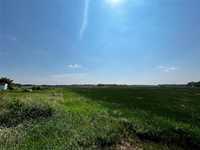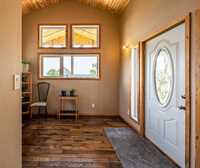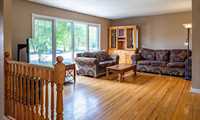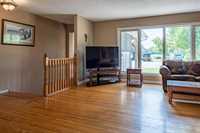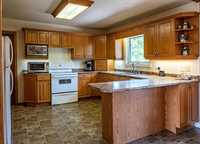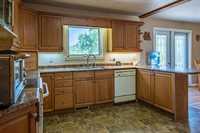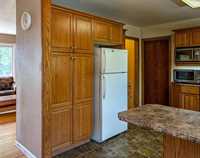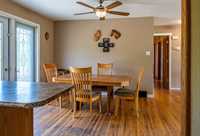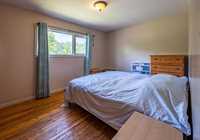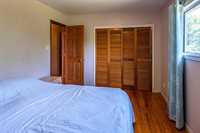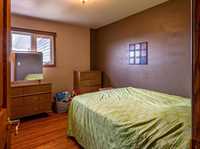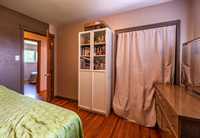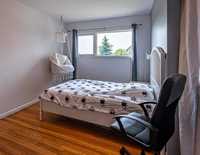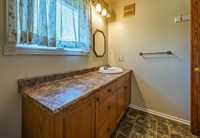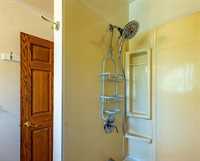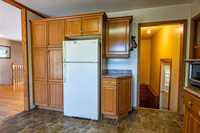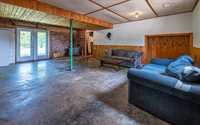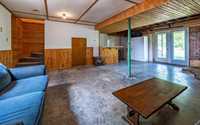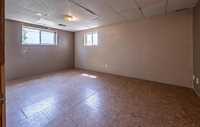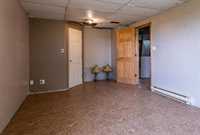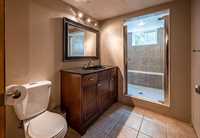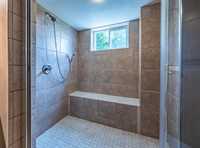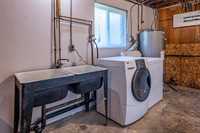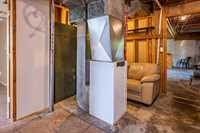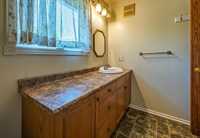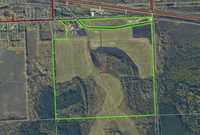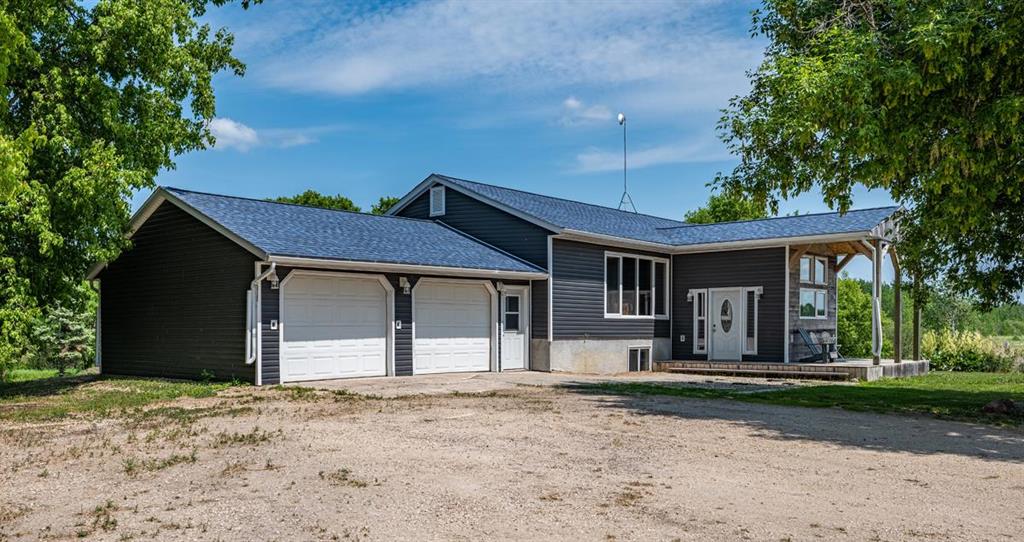
Rare opportunity to own almost 315 Acres (2 parcels on 2 titles) including a 1500 ft.² raised Bungalow featuring 4 Bedrooms, 2 full Bathrooms and a Walk-out Basement. Seller currently runs a viable topsoil & landscaping business from this property. This well-maintained re-modeled Bungalow has a grand front entrance with soaring ceilings that leads up the stairs into an Open concept Living-room, Dining-room and Kitchen. The large living room boasts hardwood floors and offers southern views of sprawling acreage. The Dining-room has patio doors out to the spacious deck where you can enjoy BBQs, or just sit and relax in your very own park-like setting. The spacious Eat-in Kitchen offers plenty of cabinetry & counter space and all appliances are included. Head on down the hall to the Primary Bedroom w/large closets. 2 more good sized Bedrooms and a 4pc Bathroom complete the main floor. The walkout basement has a spacious Rec-room with woodstove for supplementary heat. Garden doors lead out to the back yard. Large 4th Bedroom & 3pc Bath w/walk-in shower and a laundry area completes this lower level. Double attached Garage and 30x40 Shop with 10ft ceilings. Shingles: 2022. Community Co-Op water.
- Basement Development Partially Finished
- Bathrooms 2
- Bathrooms (Full) 2
- Bedrooms 4
- Building Type Raised Bungalow
- Built In 1979
- Exterior Vinyl
- Floor Space 1500 sqft
- Gross Taxes $4,170.33
- Land Size 314.81 acres
- Neighbourhood Lac Du Bonnet
- Property Type Residential, Single Family Detached
- Rental Equipment None
- School Division Sunrise
- Tax Year 2024
- Features
- High-Efficiency Furnace
- Heat recovery ventilator
- Main floor full bathroom
- Sump Pump
- Goods Included
- Dryer
- Dishwasher
- Refrigerator
- Garage door opener
- Storage Shed
- Stove
- Window Coverings
- Washer
- Parking Type
- Double Attached
- Site Influences
- Country Residence
- Flat Site
- Golf Nearby
- Landscape
- Private Setting
- Private Yard
Rooms
| Level | Type | Dimensions |
|---|---|---|
| Main | Living Room | 18.2 ft x 12.59 ft |
| Kitchen | 12.9 ft x 12.58 ft | |
| Dining Room | 10.72 ft x 9.96 ft | |
| Primary Bedroom | 14.49 ft x 9.98 ft | |
| Bedroom | 14.95 ft x 9.06 ft | |
| Bedroom | 11.44 ft x 9.32 ft | |
| Four Piece Bath | - | |
| Basement | Recreation Room | 24.54 ft x 18.09 ft |
| Bedroom | 20.61 ft x 11.29 ft | |
| Three Piece Bath | - |


