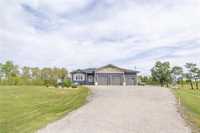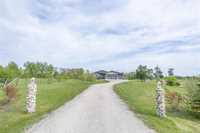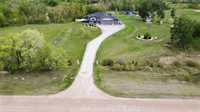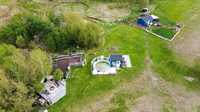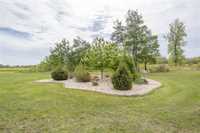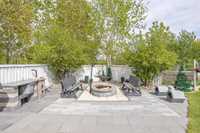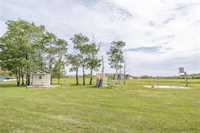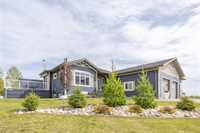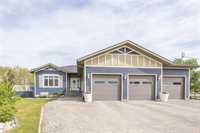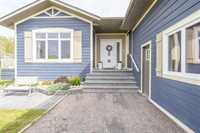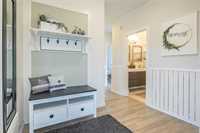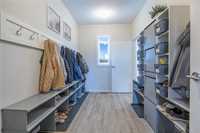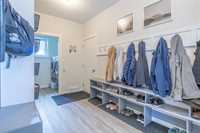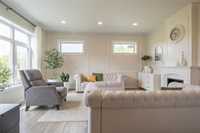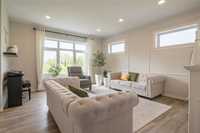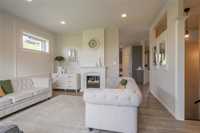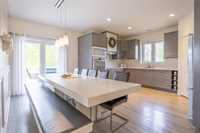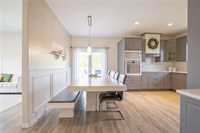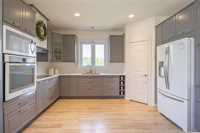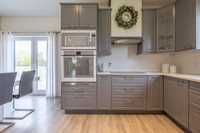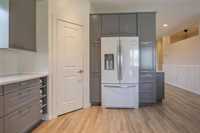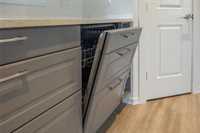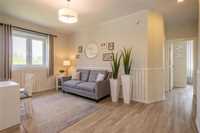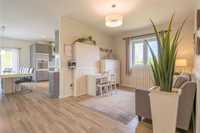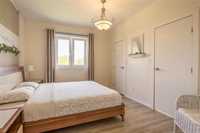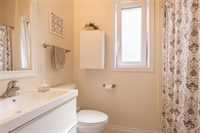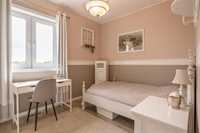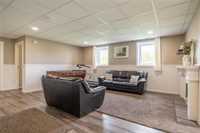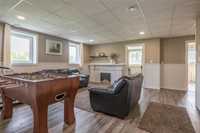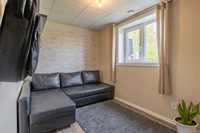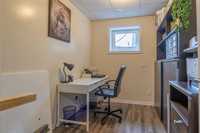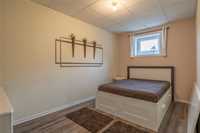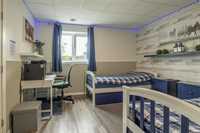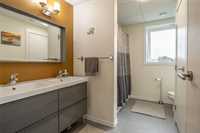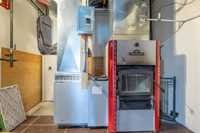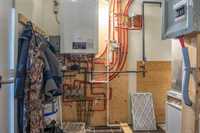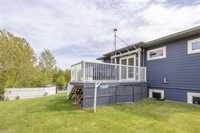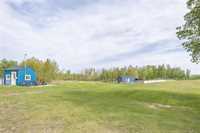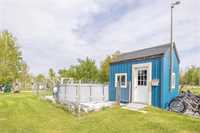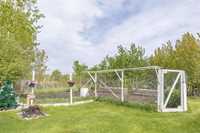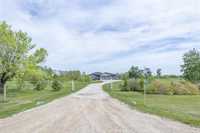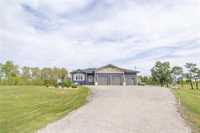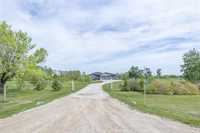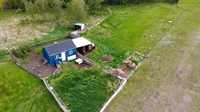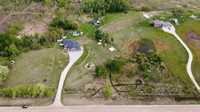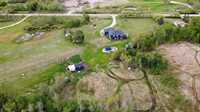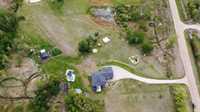
This thoughtfully constructed 4.56 acre home blends quality, comfort, and practical design. The exterior features durable Hardy board siding, a triple attached garage, and an asphalt driveway that offer lasting curb appeal and low maintenance. Inside, 9-foot ceilings and triple-pane windows create a bright, open atmosphere filled with natural light. The main floor includes a spacious mudroom with convenient laundry, a modern kitchen with quartz countertops, and a welcoming living area with an electric fireplace. The fully finished ICF basement provides additional living space and features a cozy wood-burning fireplace—perfect for relaxing evenings. With ICF walls extending to the roof, this solid home offers excellent energy efficiency. The primary suite includes a walk-in closet and a private ensuite. Together the home boasts 7 beds and 3 baths on two levels. Outside, enjoy a generous deck, fire pit area, and a yard with mature apple and plum trees—ideal for entertaining or unwinding. A gas boiler system was installed in 2020. Note: Basement bedroom windows may not meet egress & one bedroom does not have a closet. Move-in ready and designed to enhance everyday living.
- Basement Development Fully Finished
- Bathrooms 3
- Bathrooms (Full) 3
- Bedrooms 7
- Building Type Raised Bungalow
- Built In 2015
- Exterior Other-Remarks
- Fireplace Glass Door, Insert, Stove
- Fireplace Fuel Electric, Wood
- Floor Space 1550 sqft
- Gross Taxes $4,665.49
- Land Size 4.56 acres
- Neighbourhood R16
- Property Type Residential, Single Family Detached
- Rental Equipment None
- School Division Hanover
- Tax Year 2024
- Features
- Air Conditioning-Central
- Deck
- Heat recovery ventilator
- Main floor full bathroom
- No Pet Home
- No Smoking Home
- Smoke Detectors
- Sump Pump
- Goods Included
- Blinds
- Dryer
- Dishwasher
- Refrigerator
- Garage door opener
- Garage door opener remote(s)
- Microwave
- Storage Shed
- Stove
- Window Coverings
- Washer
- Water Softener
- Parking Type
- Triple Attached
- Garage door opener
- Insulated garage door
- Insulated
- Paved Driveway
- Site Influences
- Country Residence
- Fruit Trees/Shrubs
- Landscaped deck
- Treed Lot
Rooms
| Level | Type | Dimensions |
|---|---|---|
| Main | Kitchen | 13.16 ft x 9.62 ft |
| Dining Room | 13.73 ft x 8.14 ft | |
| Living Room | 16.47 ft x 14.38 ft | |
| Primary Bedroom | 13.68 ft x 10.68 ft | |
| Bedroom | 10.51 ft x 8.94 ft | |
| Family Room | 12.19 ft x 10.97 ft | |
| Mudroom | 13.4 ft x 7.19 ft | |
| Four Piece Bath | - | |
| Four Piece Ensuite Bath | - | |
| Lower | Bedroom | 9.95 ft x 7.49 ft |
| Bedroom | 11.91 ft x 11.41 ft | |
| Bedroom | 12.49 ft x 9.93 ft | |
| Bedroom | 13.69 ft x 8.28 ft | |
| Bedroom | 10.76 ft x 7.6 ft | |
| Recreation Room | 17 ft x 15.87 ft | |
| Four Piece Bath | - |


