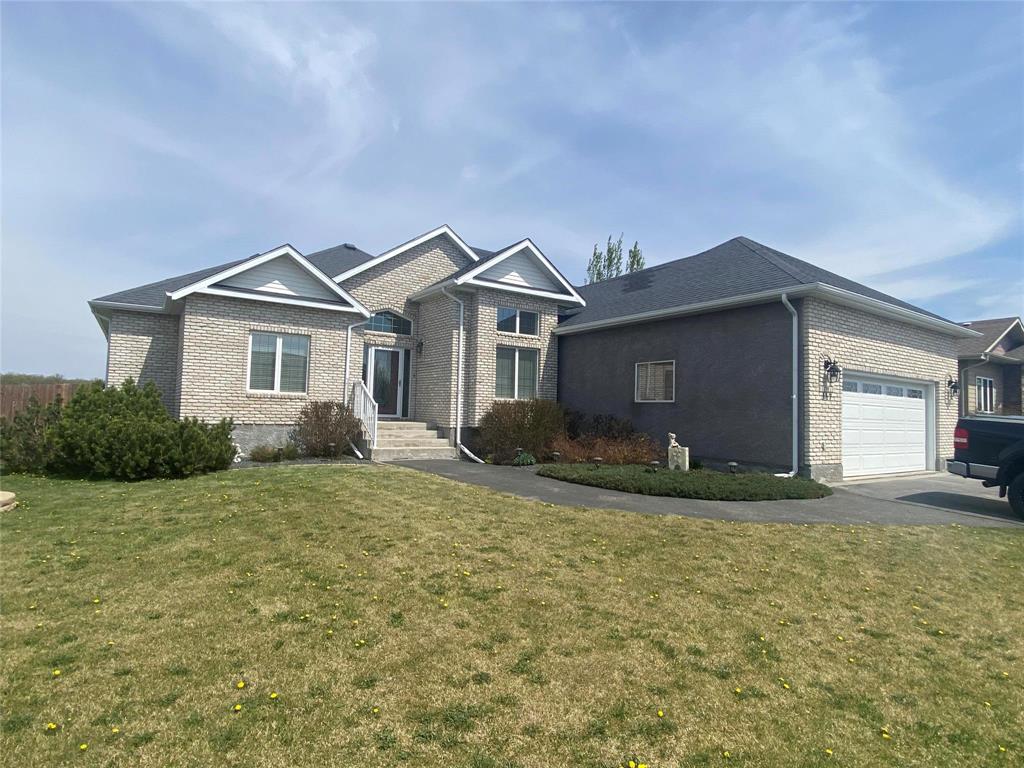RE/MAX Associates
1060 McPhillips Street, Winnipeg, MB, R2X 2K9

Welcome to 117 Maskrey Drive – a stunning, custom-built bungalow offering 1,700 sqft of beautifully designed living space, all backing onto expansive green space for ultimate privacy and serenity. The heart of the home is the executive kitchen, where you’ll find rich cherry wood cabinetry, sleek granite countertops, ceramic tile flooring, and a large island perfect for entertaining. The open-concept layout flows seamlessly into the bright dining nook and family-sized living room, complete with a gas fireplace. Step outside through the kitchen to a two-tiered deck that’s ideal for morning coffee or summer barbecues. The spacious primary suite is a true retreat, featuring a 5-piece ensuite, and a unique sitting area entry. A formal dining room adds flexibility and charm for hosting gatherings. Downstairs, enjoy a large rec room, games room, additional bedroom, and plenty of storage. Additional features include central air, HRV system, central vac, and much more. Located in the quiet community of Starbuck—just 10 minutes west of Oak Bluff and moments from Bridges Golf Course—this home offers a peaceful, family-friendly lifestyle with unbeatable value.
| Level | Type | Dimensions |
|---|---|---|
| Basement | Three Piece Bath | 9 ft x 8 ft |
| Office | 18 ft x 14.5 ft | |
| Recreation Room | 25 ft x 17 ft | |
| Bedroom | 10.75 ft x 16.75 ft | |
| Game Room | 30 ft x 17 ft | |
| Main | Dining Room | 11 ft x 9.25 ft |
| Primary Bedroom | 14.33 ft x 12 ft | |
| Five Piece Ensuite Bath | - | |
| Laundry Room | 9 ft x 10 ft | |
| Living Room | 16 ft x 17 ft | |
| Dining Room | 10.42 ft x 12.83 ft | |
| Bedroom | 11.5 ft x 9.75 ft | |
| Four Piece Bath | - | |
| Eat-In Kitchen | 13.42 ft x 13.75 ft | |
| Den | 8.08 ft x 9.25 ft | |
| Bedroom | 10 ft x 11.75 ft |