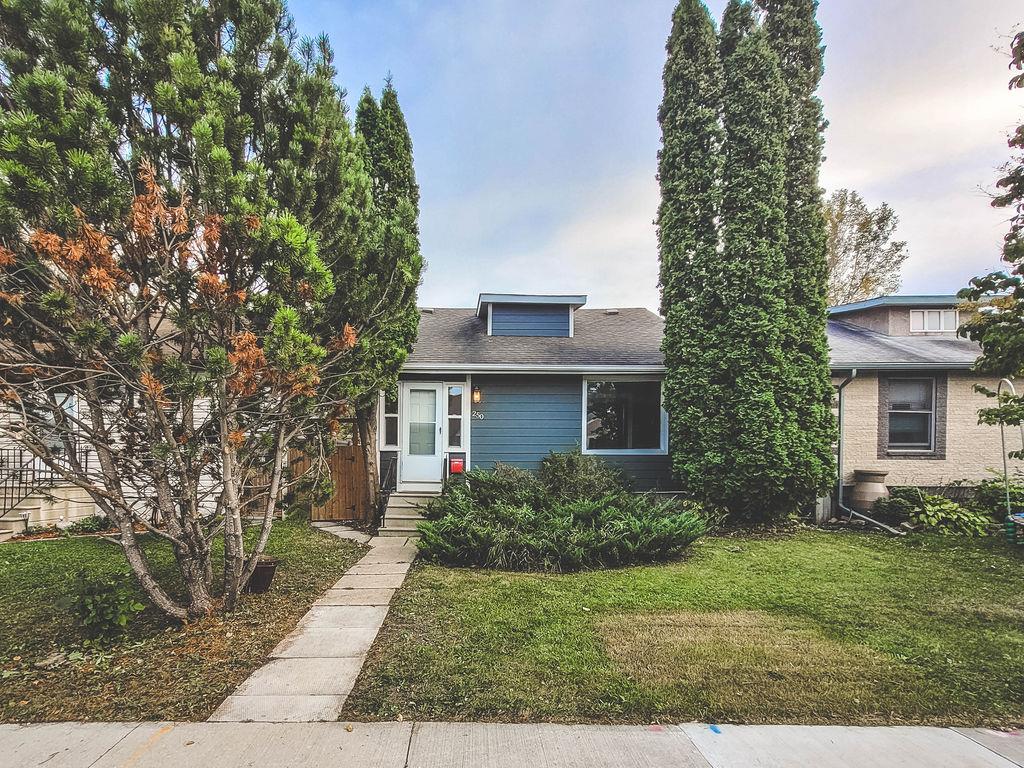Rockport Brokers and Associates Inc.
Box 43003 Kildonan Place, Winnipeg, MB, R2C 5G5

S.S. Now please allow 24hrs for showings (tenant occupied). Offers as received. FLEXIBLE POSSESSION This charming 2-
bedroom bungalow, nestled on a peaceful street just steps from the Red River, offers the perfect combination
of cozy living and modern upgrades. With great curb appeal and a lovely front yard, this home invites you into
a spacious living and dining area filled with natural light from massive windows. The luxury plank flooring
adds warmth and elegance throughout the main floor, while stylish lighting elevates the dining space,
making it ideal for gatherings.The kitchen has been updated, with sleek grey high-gloss cabinetry by Ikea,
stainless steel appliances, granite-look countertops, and a large breakfast bar peninsula – perfect for casual
meals or entertaining. Both bedrooms are bright and well-sized, offering plenty of storage and natural light.
The renovated 4-piece bath, with custom cabinetry, beautiful tile work, and modern fixtures. Step outside to
the south-facing, fenced backyard with a tiered wood deck. The oversized single detached
garage adds additional storage space. The ¾ unfinished basement is ideal for storage and could be developed
further to suit your needs
| Level | Type | Dimensions |
|---|---|---|
| Main | Eat-In Kitchen | 11.08 ft x 17.9 ft |
| Porch | 5.67 ft x 5.58 ft | |
| Dining Room | 10.83 ft x 9.58 ft | |
| Mudroom | 7.42 ft x 6.58 ft | |
| Primary Bedroom | 9.75 ft x 9.5 ft | |
| Four Piece Bath | - | |
| Bedroom | 8.83 ft x 8.67 ft | |
| Living/Dining room | 10.83 ft x 9.83 ft |