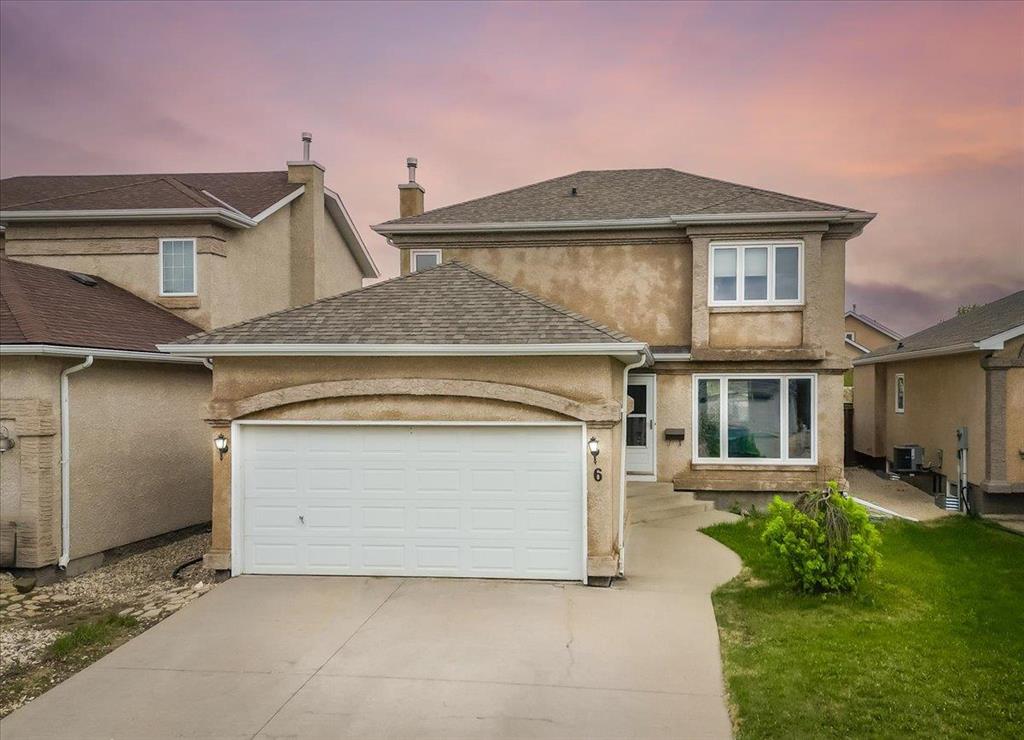RE/MAX Performance Realty
942 St. Mary's Road, Winnipeg, MB, R2M 3R5

S/S Tues May 27, offers Sun June 1. Pride of ownership lives here & it is evident as you walk through this gorgeous 2 storey 4 bedroom family home in beautiful River Park South. Home features a bright & beautiful layout and plenty of room for your family. Have you ever wanted more cupboards in your kitchen? Not anymore, this kitchen is gorgeous with so many cabinets and tons of counter space, it's a dream come true. Upstairs you will find 3 spacious bedrooms. Master bedroom has walk in Ikea closets and an ensuite bath. Many upgrades to this home have already been completed so you can just move in and enjoy. Renos include: most windows (2018 & 2019), Furnace and hot water tank (2019), Kitchen (2011), Bathrooms (2018), Shingles (2011), Flooring on main and upper level (2020), low flow toilets & LED lights. Outside enjoy the patio with pergola/gazebo, play structure and storage shed for your toys. Plenty of space for your family to work, rest and play. Don't delay, come see this one today!
| Level | Type | Dimensions |
|---|---|---|
| Main | Living Room | 14.42 ft x 14.42 ft |
| Dining Room | 10.83 ft x 7 ft | |
| Kitchen | 18.08 ft x 10.83 ft | |
| Family Room | 15.75 ft x 14.42 ft | |
| Two Piece Bath | - | |
| Upper | Primary Bedroom | 13.33 ft x 10.83 ft |
| Bedroom | 10.92 ft x 10.08 ft | |
| Bedroom | 10.92 ft x 9.58 ft | |
| Four Piece Bath | - | |
| Three Piece Ensuite Bath | - | |
| Basement | Recreation Room | 21.17 ft x 10.33 ft |
| Bedroom | 10.92 ft x 10.58 ft | |
| Three Piece Bath | - |