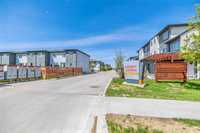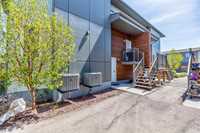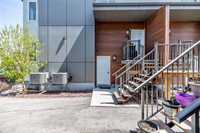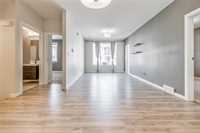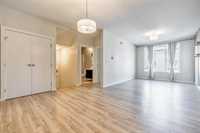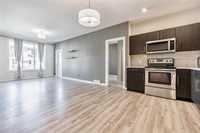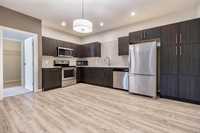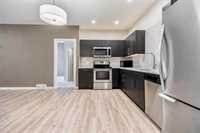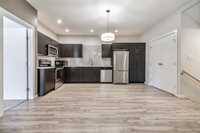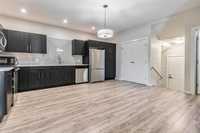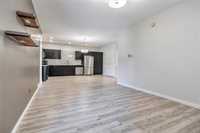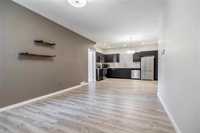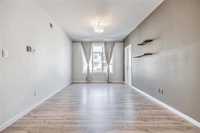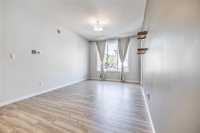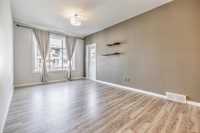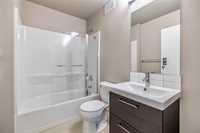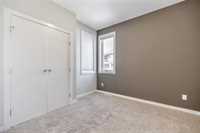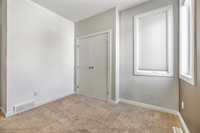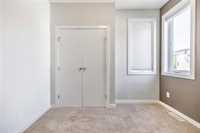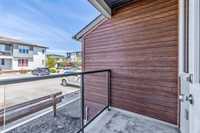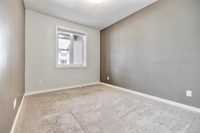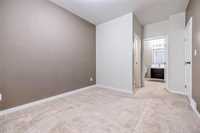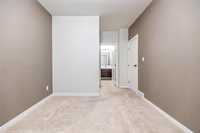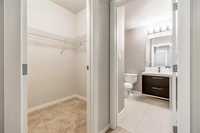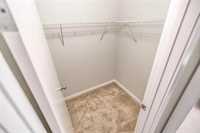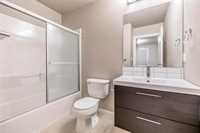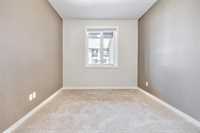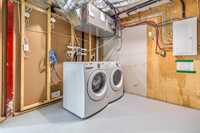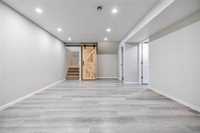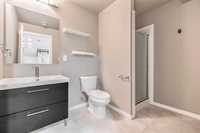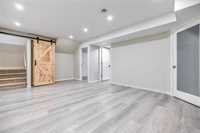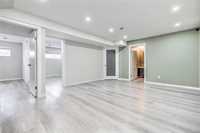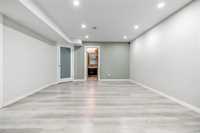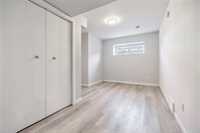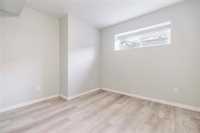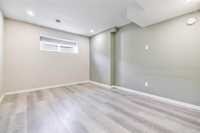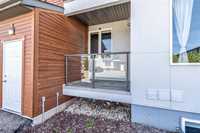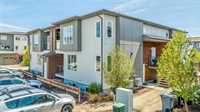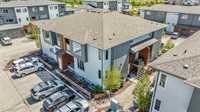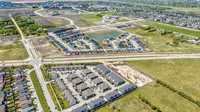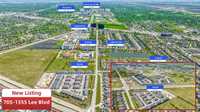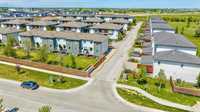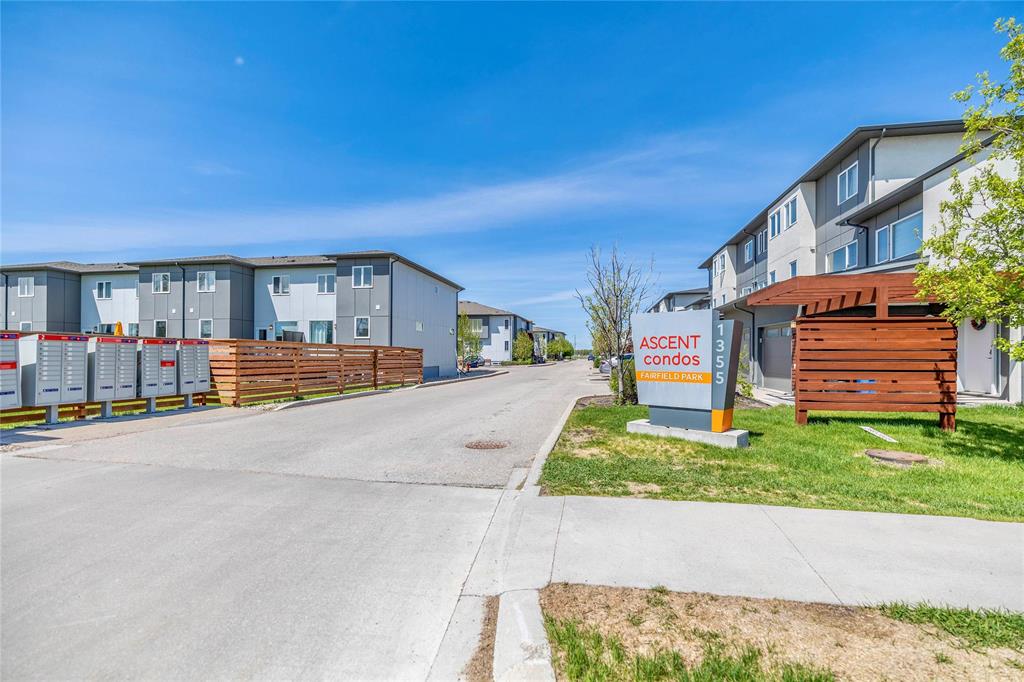
SS now, offer as received. OPEN HOUSE June 8, SUN 2-4PM. Welcome to this beautifully designed condo offering 3 bedrooms plus an office (can be used as a 4th bedroom) and 3 full bathrooms, located in the desirable Fairfield Park neighborhood. The main floor offers a bright, open-concept layout with a spacious living room, dining area, and modern kitchen complete with laminate flooring, quartz countertops, tile backsplash, and stainless steel appliances. Two bedrooms and two full bathrooms are also located on the main level, including a primary bedroom with ensuite and walk in closet. The fully finished basement offers additional living space with a large rec room, a third bedroom, an office (or potential 4th bedroom), a full bathroom, and ample storage. Perfectly located near the University of Manitoba, public transit, shopping, and all amenities. Low condo fees and incredible value, ideal for families, students, or investors! Don't miss out, book your showing today!!
- Basement Development Fully Finished
- Bathrooms 3
- Bathrooms (Full) 3
- Bedrooms 3
- Building Type One Level
- Built In 2018
- Condo Fee $228.09 Monthly
- Exterior Composite
- Floor Space 896 sqft
- Gross Taxes $3,080.24
- Neighbourhood Fairfield Park
- Property Type Condominium, Townhouse
- Rental Equipment None
- Tax Year 2024
- Total Parking Spaces 2
- Amenities
- In-Suite Laundry
- Visitor Parking
- Professional Management
- Condo Fee Includes
- Contribution to Reserve Fund
- Insurance-Common Area
- Landscaping/Snow Removal
- Management
- Features
- Air Conditioning-Central
- Balcony - One
- Heat recovery ventilator
- Sump Pump
- Goods Included
- Dryer
- Dishwasher
- Refrigerator
- Stove
- Washer
- Parking Type
- Extra Stall(s)
- Plug-In
- Outdoor Stall
- Site Influences
- Park/reserve
- Playground Nearby
- Shopping Nearby
- Public Transportation
Rooms
| Level | Type | Dimensions |
|---|---|---|
| Lower | Three Piece Bath | - |
| Bedroom | 14.67 ft x 8.67 ft | |
| Office | 8 ft x 9 ft | |
| Recreation Room | 15.8 ft x 8 ft | |
| Main | Four Piece Ensuite Bath | - |
| Four Piece Bath | - | |
| Living Room | 13.58 ft x 10.33 ft | |
| Eat-In Kitchen | 13.75 ft x 13.2 ft | |
| Primary Bedroom | 15 ft x 9.25 ft | |
| Bedroom | 9.5 ft x 9.4 ft |


