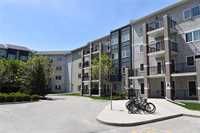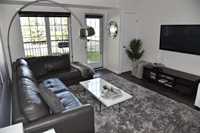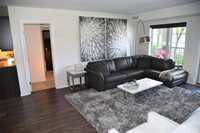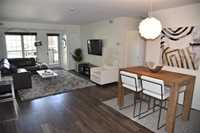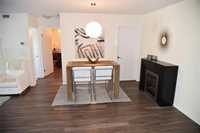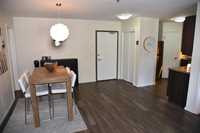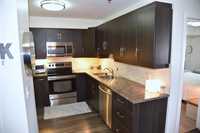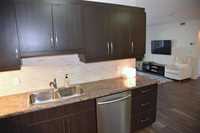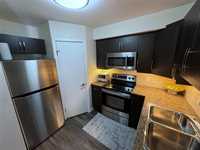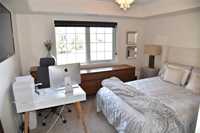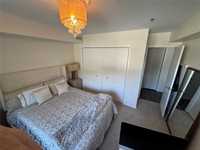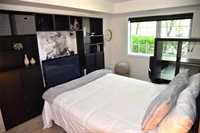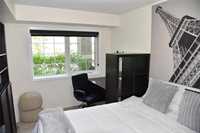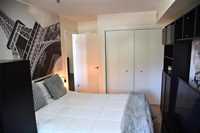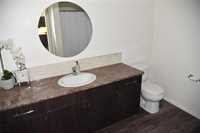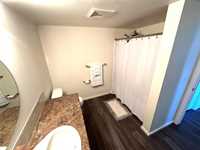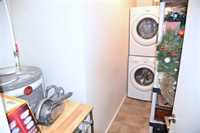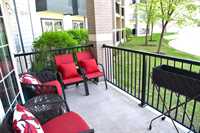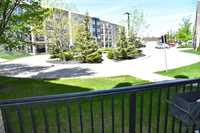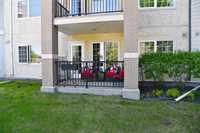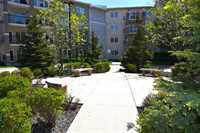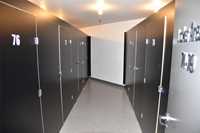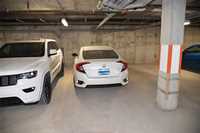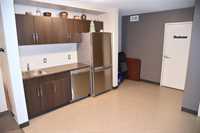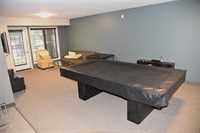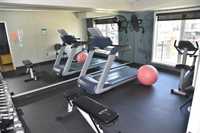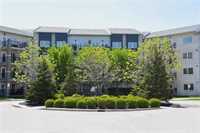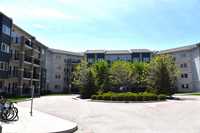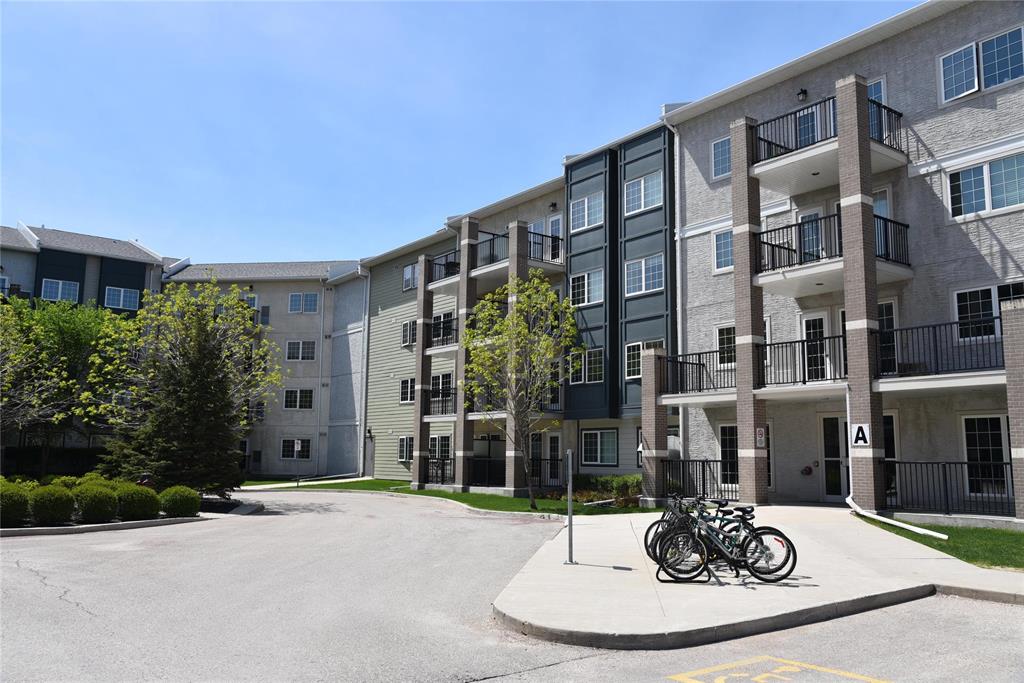
Great location in the building! Main floor suite with balcony overlooking the quiet landscaped end of the courtyard. There are storage locker rooms on other side of this suite so no neighbour noise beside you. Excellent open floor plan with large living and dining room with garden doors to the covered balcony. New vinyl plank flooring in the main living area. Good kitchen with built in appliances, tile backsplash and corner pantry. Main floor insuite laundry and storage room. Primary bedroom with double closet. Good sized 2nd bedroom with room for a desk. This suite comes with 1 underground parking spot and a medium sized storage locker in the adjacent storage room. Common area games room with kitchenette and fitness area. Condo fees of $487.90 also include water and Hydro which covers heating and cooling. Convenient location to shopping and UofM. No dogs allowed. Priced to sell.
- Bathrooms 1
- Bathrooms (Full) 1
- Bedrooms 2
- Building Type One Level
- Built In 2013
- Condo Fee $487.90 Monthly
- Exterior Composite
- Fireplace Free-standing
- Fireplace Fuel Electric
- Floor Space 983 sqft
- Gross Taxes $2,920.64
- Neighbourhood Bridgwater Forest
- Property Type Condominium, Apartment
- Remodelled Flooring
- Rental Equipment None
- Tax Year 2025
- Total Parking Spaces 1
- Amenities
- Elevator
- Fitness workout facility
- Visitor Parking
- Party Room
- Professional Management
- Rec Room/Centre
- Security Entry
- Condo Fee Includes
- Central Air
- Contribution to Reserve Fund
- Heat
- Hydro
- Insurance-Common Area
- Landscaping/Snow Removal
- Management
- Recreation Facility
- Water
- Features
- Air Conditioning-Central
- Balcony - One
- Laundry - Main Floor
- Microwave built in
- Main Floor Unit
- No Smoking Home
- Goods Included
- Blinds
- Dryer
- Dishwasher
- Refrigerator
- Garage door opener remote(s)
- Stove
- TV Wall Mount
- Washer
- Parking Type
- Underground
- Site Influences
- Landscape
Rooms
| Level | Type | Dimensions |
|---|---|---|
| Main | Kitchen | 9.75 ft x 10.42 ft |
| Dining Room | 8.5 ft x 8.75 ft | |
| Living Room | 13 ft x 13.5 ft | |
| Primary Bedroom | 11.92 ft x 10.75 ft | |
| Bedroom | 9.25 ft x 13.08 ft | |
| Four Piece Bath | - | |
| Laundry Room | 12 ft x 3.58 ft |


