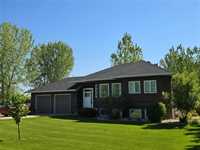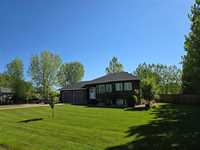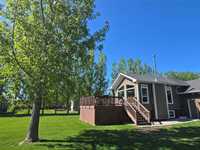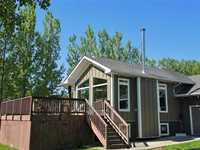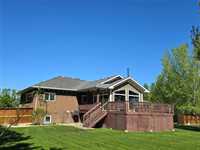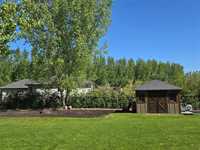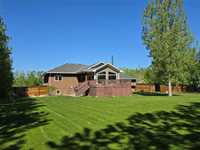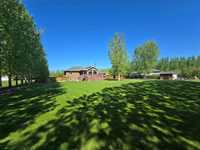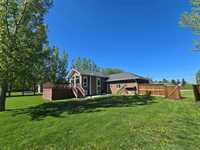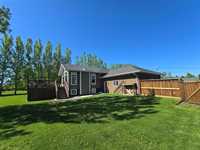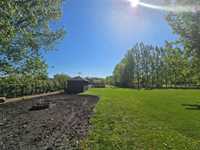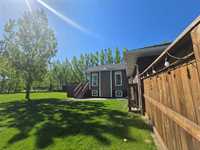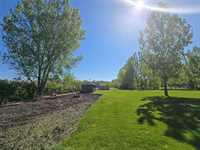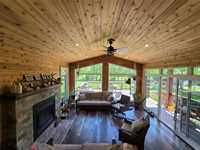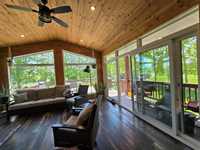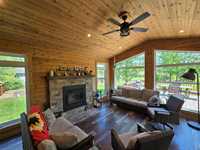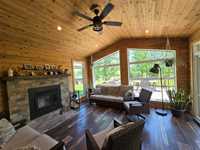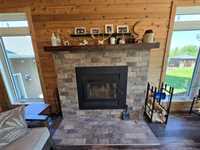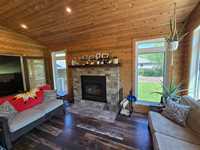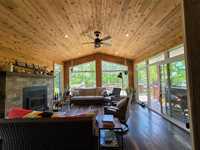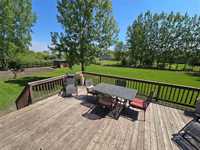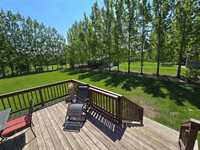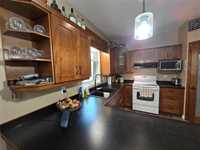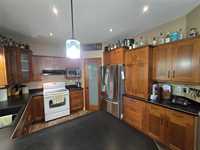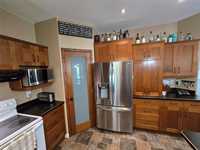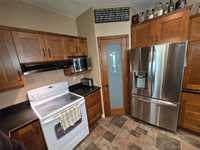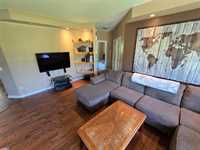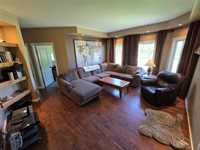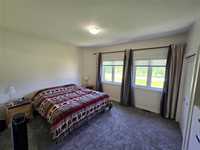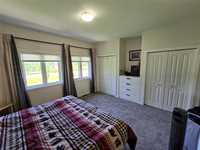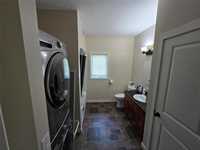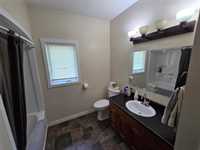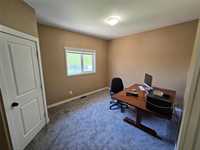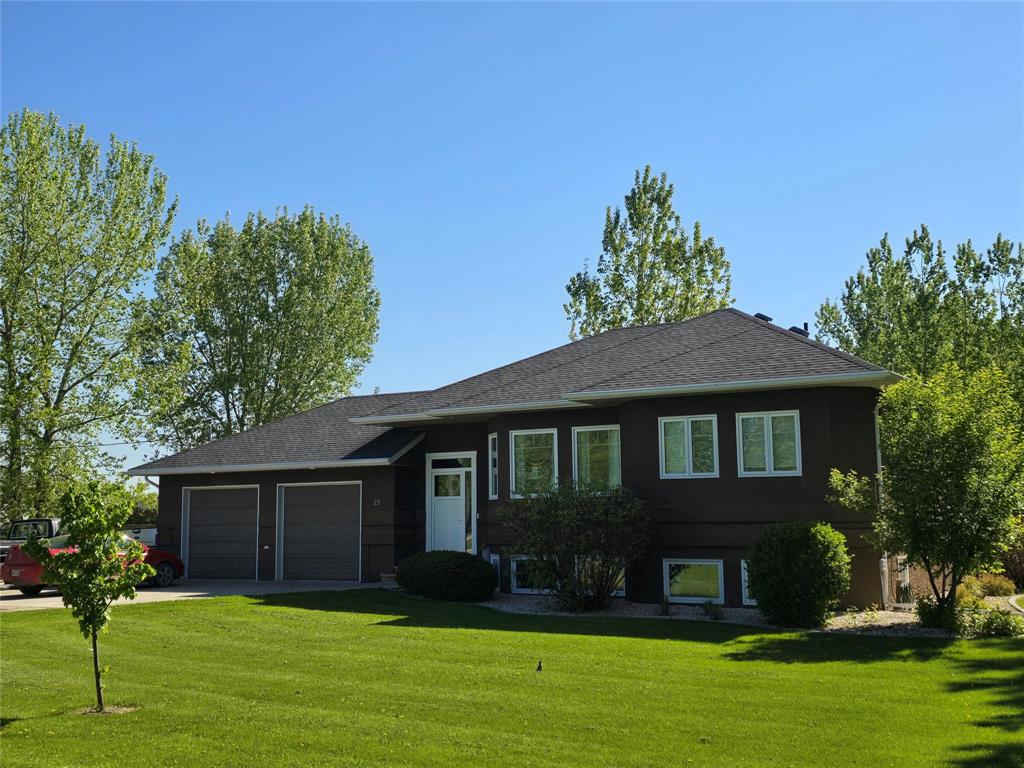
OPEN HOUSE TUESDAY JUNE 10 6:00-7:30 This spacious bi-level home is ready to provide you with the lifestyle you have been dreaming about. Taking full advantage of the established .75 acre yardsite, the current owners have completed the work to make this ready home to enjoy inside and out. A recent addition of the perfect sunroom, with floor to ceiling windows drawing in the south & eastern sun all day, it truly is the definition of what a sunroom should be. For the cooler nights, throw some wood into your gorgeous wood burning fireplace and get cozy. With a covered roof just outside the sunroom you can find your shade, or retire to the large open air deck, overlooking the fully fenced yard providing safety and security for kids and pets. A large garden has great potential here. The 26x28 garage will house even the biggest of vehicles. 2 main floor bedrooms and 4 pc bath just off the living room. A partially finished basement has a 4pc bath, 2 bedrooms, rec-room and bonus room built under the sunroom. Lots of house, yard, and value offered up here! Interior pictures to come!
- Basement Development Partially Finished
- Bathrooms 2
- Bathrooms (Full) 2
- Bedrooms 4
- Building Type Bi-Level
- Built In 2007
- Exterior Stucco
- Fireplace Brick Facing
- Fireplace Fuel Wood
- Floor Space 1503 sqft
- Frontage 155.00 ft
- Gross Taxes $4,091.45
- Land Size 0.75 acres
- Neighbourhood Reinfeld
- Property Type Residential, Single Family Detached
- Remodelled Addition, Basement
- Rental Equipment None
- School Division Garden Valley
- Tax Year 2024
- Total Parking Spaces 6
- Features
- Air Conditioning-Central
- Deck
- Ceiling Fan
- Main floor full bathroom
- Sump Pump
- Sunroom
- Goods Included
- Blinds
- Dryer
- Dishwasher
- Refrigerator
- Garage door opener remote(s)
- Stove
- Window Coverings
- Washer
- Parking Type
- Double Attached
- Insulated garage door
- Parking Pad
- Site Influences
- Fenced
- Flat Site
- Low maintenance landscaped
- Paved Street
Rooms
| Level | Type | Dimensions |
|---|---|---|
| Main | Four Piece Bath | - |
| Primary Bedroom | 16.17 ft x 17 ft | |
| Bedroom | 10.17 ft x 11.25 ft | |
| Dining Room | 7.5 ft x 9.67 ft | |
| Kitchen | 12 ft x 13.17 ft | |
| Living Room | 12.25 ft x 14.17 ft | |
| Sunroom | 14 ft x 20 ft | |
| Basement | Four Piece Bath | - |
| Bedroom | 10.17 ft x 11.25 ft | |
| Bedroom | 12.25 ft x 12.17 ft | |
| Recreation Room | 12.17 ft x 13 ft | |
| Playroom | 12 ft x 20 ft |


