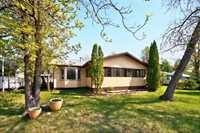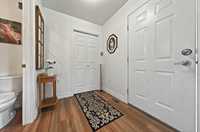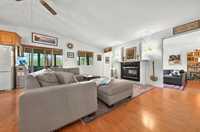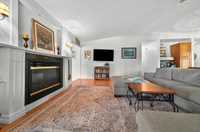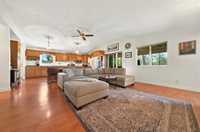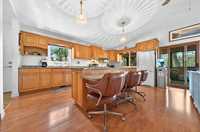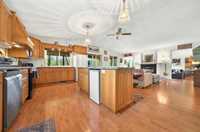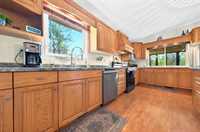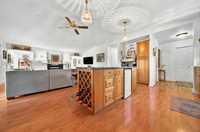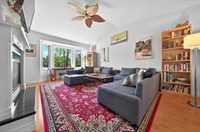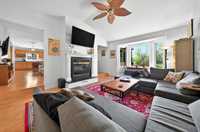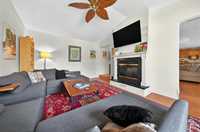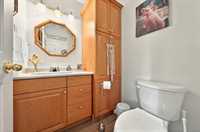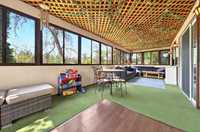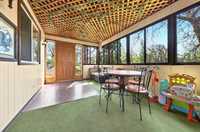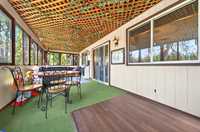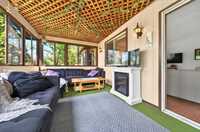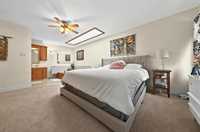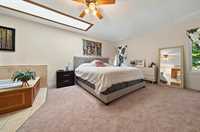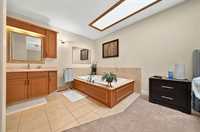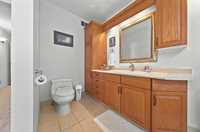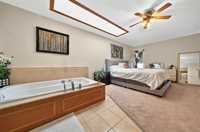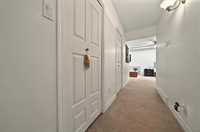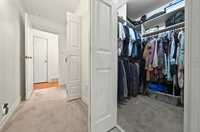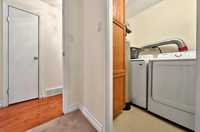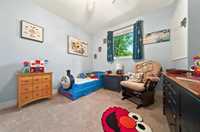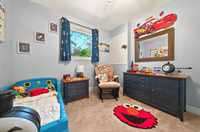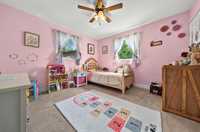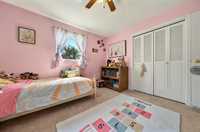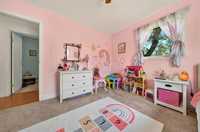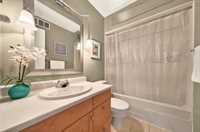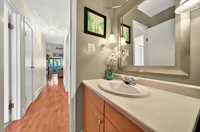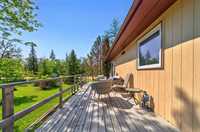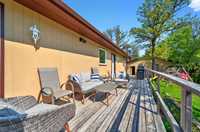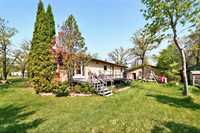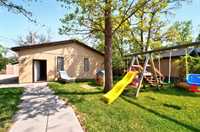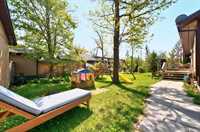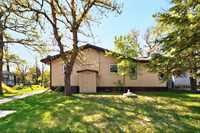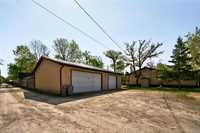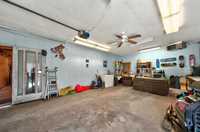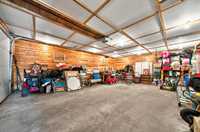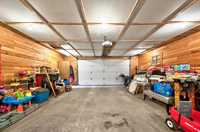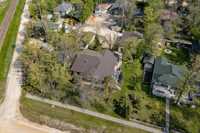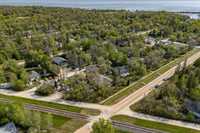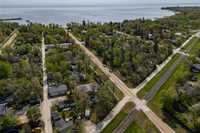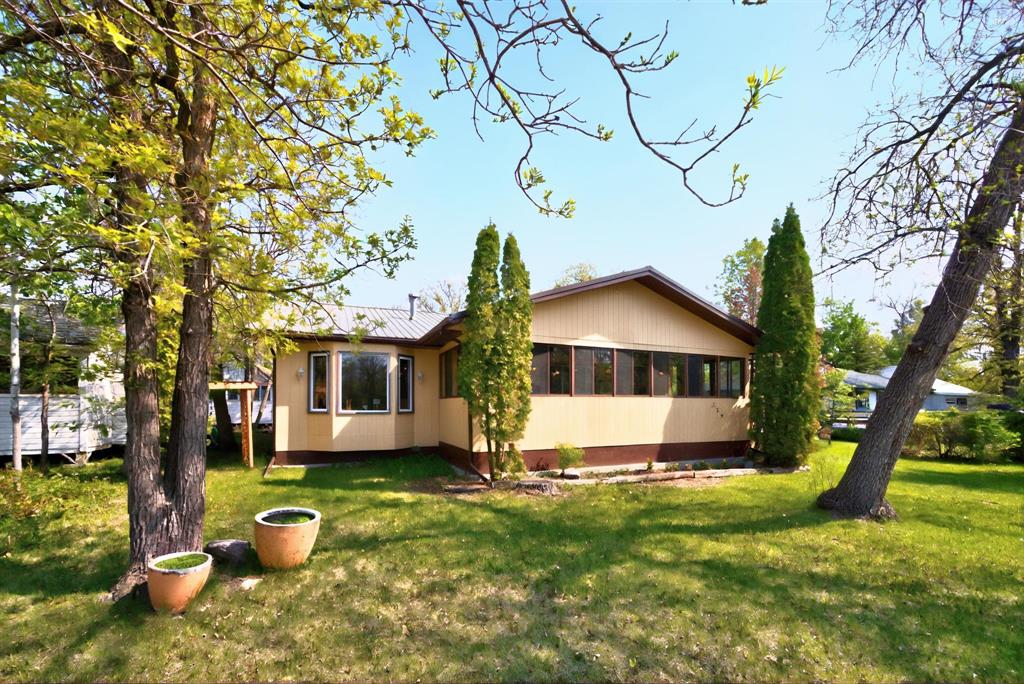
Offers first come, first served. Discover comfort and charm at 239 Spruce Ave in historic Winnipeg Beach—an ideal year-round residence or weekend escape, just 35 minutes from the city. This updated 3-bedroom, 2.5-bath bungalow offers 1680 sq ft of open-concept living with vaulted ceilings, a sunken living room anchored by a double-sided gas fireplace, and a bright sunroom perfect for morning coffee or afternoon reading. The well-designed layout includes generous room sizes, great flow for everyday living and entertaining, and a spacious primary bedroom with walk-in closet and ensuite. Recent updates include new carpet in the bedrooms, full interior paint, appliances, reverse osmosis water filtration, iron filter, and more—all adding peace of mind. Huge 30x41 insulated garage with 16x30 heated workshop, 280 sq ft deck with gas BBQ hookup, RV parking, and a big side yard—perfect for gardening or play. Just 2 blocks from the lake and steps to the boardwalk, tennis courts, live music, and summer fun. Groceries, schools, rink, and more nearby—plus only 12 mins to Gimli and 25 to Selkirk. A truly timeless beach retreat.
- Bathrooms 3
- Bathrooms (Full) 2
- Bathrooms (Partial) 1
- Bedrooms 3
- Building Type Bungalow
- Built In 1991
- Exterior Wood Siding
- Fireplace Double-sided
- Fireplace Fuel Gas
- Floor Space 1680 sqft
- Frontage 75.00 ft
- Gross Taxes $4,118.91
- Neighbourhood Winnipeg Beach
- Property Type Residential, Single Family Detached
- Remodelled Flooring, Other remarks
- Rental Equipment None
- School Division Evergreen
- Tax Year 24
- Features
- Air Conditioning-Central
- Deck
- Exterior walls, 2x6"
- Ceiling Fan
- Jetted Tub
- Main floor full bathroom
- No Pet Home
- No Smoking Home
- Sunroom
- Vacuum roughed-in
- Workshop
- Goods Included
- Bar Fridge
- Dryer
- Dishwasher
- Refrigerator
- Garage door opener
- Garage door opener remote(s)
- Microwave
- Stove
- TV Wall Mount
- Window Coverings
- Washer
- Water Softener
- Parking Type
- Triple Detached
- Site Influences
- Back Lane
- Landscape
- Other/remarks
- Treed Lot
Rooms
| Level | Type | Dimensions |
|---|---|---|
| Main | Two Piece Bath | - |
| Living Room | 12.17 ft x 17.33 ft | |
| Kitchen | 10.5 ft x 17.08 ft | |
| Sunroom | 9.58 ft x 27.08 ft | |
| Family Room | 17.33 ft x 13 ft | |
| Four Piece Bath | - | |
| Three Piece Bath | - | |
| Primary Bedroom | 13 ft x 21 ft | |
| Bedroom | 9.67 ft x 11.25 ft | |
| Bedroom | 11.25 ft x 11.42 ft |


