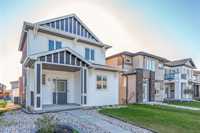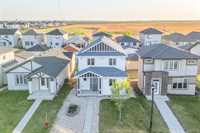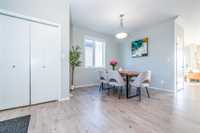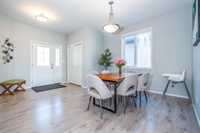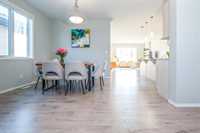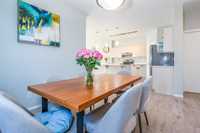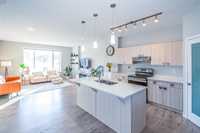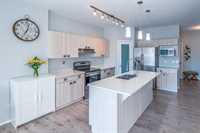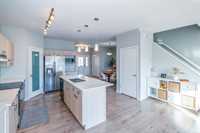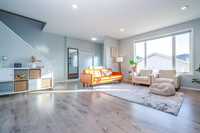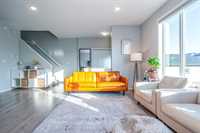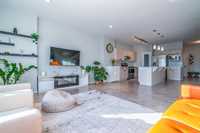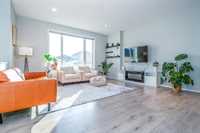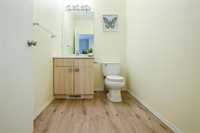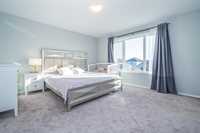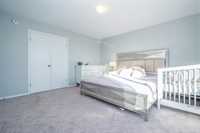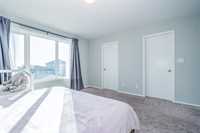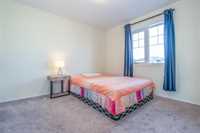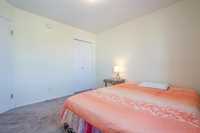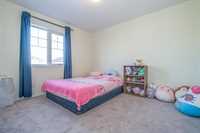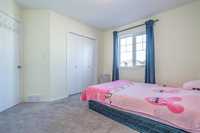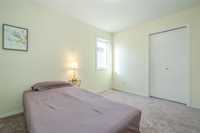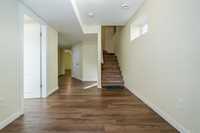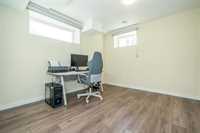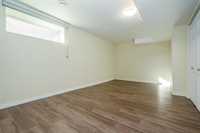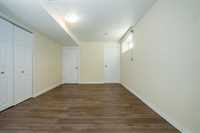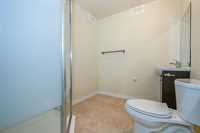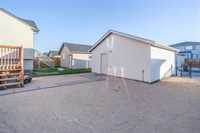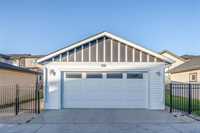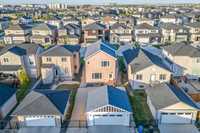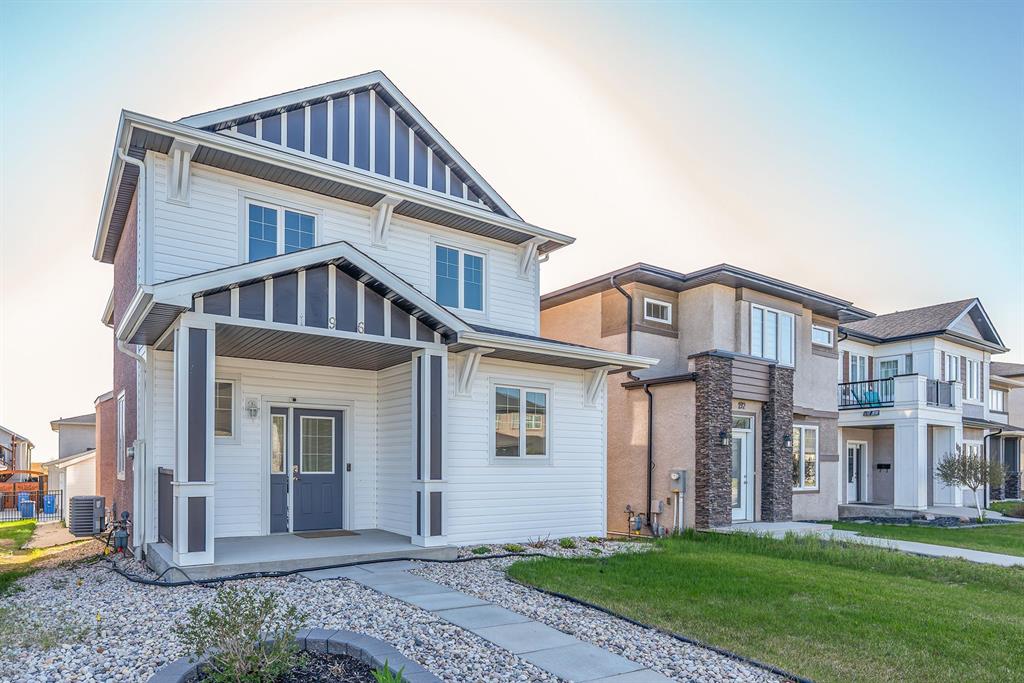
PRICE REDUCED. Open House Sun Jun 8, 2-4pm. Welcome to 196 Cherrywood Rd, a rare 1,917 SQFT two-storey home in the desirable Bridgwater Trails community. This spacious residence offers 6 bedrooms, 4.5 bathrooms, and an oversized 22x20 garage, perfect for large families or multi-generational living. The main floor features 9 ft ceilings, a bright and spacious den ideal for a home office with a large window, and an open-concept kitchen equipped with stainless steel appliances, a large quartz island, and new flooring throughout. The living room is filled with natural light from massive windows, creating a warm and inviting atmosphere. Upstairs, the primary suite is a private retreat with elegant French doors, a 3-piece ensuite, and a walk-in closet. Three additional generously sized bedrooms and a full bathroom complete the second floor. The professionally finished basement adds two more bedrooms, each with its own ensuite bathroom, offering versatile space for guests or extended family. Located just steps from Bridgwater Trails Park and close to schools, shopping, and transit, this home combines comfort and convenience. Don’t miss out—schedule your private showing today!
- Basement Development Fully Finished
- Bathrooms 5
- Bathrooms (Full) 4
- Bathrooms (Partial) 1
- Bedrooms 6
- Building Type Two Storey
- Built In 2018
- Exterior Composite, Stucco, Vinyl
- Floor Space 1917 sqft
- Gross Taxes $5,427.44
- Neighbourhood Bridgwater Trails
- Property Type Residential, Single Family Detached
- Rental Equipment None
- School Division Pembina Trails (WPG 7)
- Tax Year 24
- Features
- Air Conditioning-Central
- Hood Fan
- High-Efficiency Furnace
- Heat recovery ventilator
- No Pet Home
- No Smoking Home
- Goods Included
- Blinds
- Dryer
- Dishwasher
- Refrigerator
- Garage door opener
- Garage door opener remote(s)
- Stove
- Window Coverings
- Washer
- Parking Type
- Double Detached
- Site Influences
- Playground Nearby
Rooms
| Level | Type | Dimensions |
|---|---|---|
| Main | Living Room | 15.31 ft x 14.28 ft |
| Kitchen | 13.28 ft x 9.88 ft | |
| Den | 9.07 ft x 10.94 ft | |
| Two Piece Bath | - | |
| Upper | Primary Bedroom | 13.6 ft x 13.31 ft |
| Three Piece Ensuite Bath | - | |
| Bedroom | 11.57 ft x 9.51 ft | |
| Bedroom | 10.26 ft x 11 ft | |
| Bedroom | 11.48 ft x 10.04 ft | |
| Three Piece Bath | - | |
| Lower | Bedroom | 11 ft x 10 ft |
| Three Piece Ensuite Bath | - | |
| Bedroom | 17.56 ft x 10.53 ft | |
| Three Piece Ensuite Bath | - |


