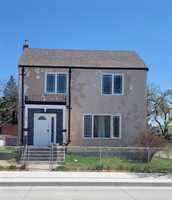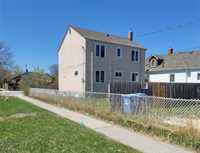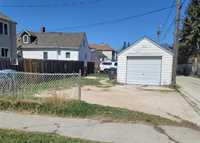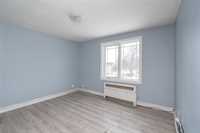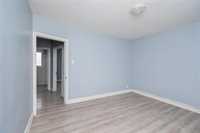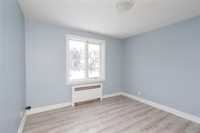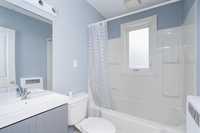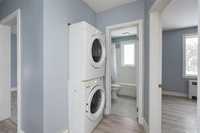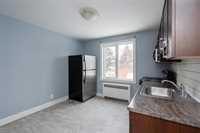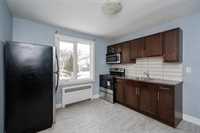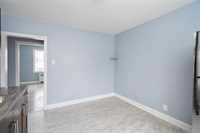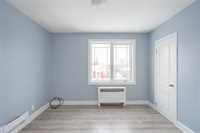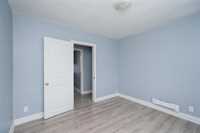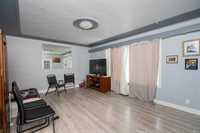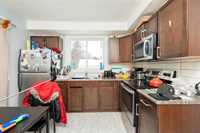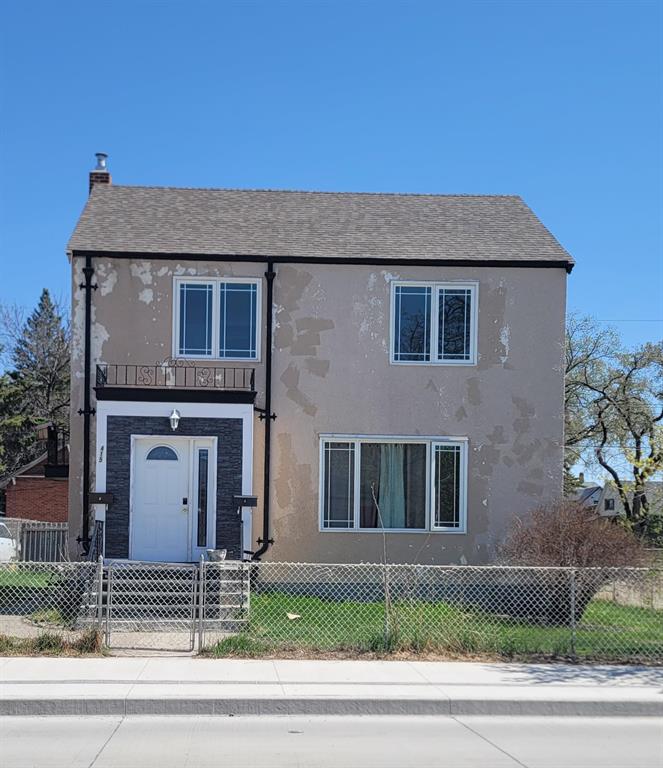
Offers as received. 24 HR notice.This INVESTMENT DUPLEX was renovated within the past 5 years, and offers great cash flow potential. You get a lot of bright sunshine through BIG PVC WINDOWS. 2 SUITES.The 2nd FLR unit features 2 LRG BEDRMS, a modern Eat-in KITCHEN with new stove ('25), and a 4pc BATHRM. This upper suite had been recently tenant occupied for 8+ years. You may choose to move-in or RENT IT out again for the additional income potential. Meanwhile, the Main FLR/BSMNT suite is currently tenant occupied at $1345.00/month + electricity. Seller pays water/heat. LRG LVGRM/DINRM area, Eat-in KITCHEN, LRG primary BDRM, and a 4pc BATHRM. The FINISHED BSMNT provides a 2pc BATH and an extra 2 LRG NON-EGRESS BDRMS. Other property improvements include newer PVC WINDOWS throughout the main & 2nd floors plus an over-sized single, DETACHED GARAGE with a LARGE PARKING PAD 2 more vehicles. Structurally, the building itself seems straight and solid. WASHER/DRYER, 2 STOVES & 2 FRIDGES are INCLUDED. Separate entrances and separate meters. Wide 50' x 100' FENCED LOT. Convenient LOCATION close to all amenities incl schools, parks & shopping with public transit access just steps away. .
- Basement Development Fully Finished
- Bathrooms 3
- Bathrooms (Full) 2
- Bathrooms (Partial) 1
- Bedrooms 3
- Building Type Two Storey
- Built In 1945
- Depth 100.00 ft
- Exterior Stucco
- Floor Space 1488 sqft
- Frontage 50.00 ft
- Gross Taxes $3,228.02
- Neighbourhood North End
- Property Type Residential, Duplex
- Rental Equipment None
- School Division Winnipeg (WPG 1)
- Tax Year 2024
- Total Parking Spaces 3
- Goods Included
- Dryer
- Fridges - Two
- Stoves - Two
- Washer
- Parking Type
- Single Detached
- Oversized
- Site Influences
- Corner
- Fenced
- Back Lane
- Low maintenance landscaped
- Playground Nearby
- Shopping Nearby
- Public Transportation
Rooms
| Level | Type | Dimensions |
|---|---|---|
| Main | Living/Dining room | 19.25 ft x 14 ft |
| Eat-In Kitchen | 11 ft x 10.5 ft | |
| Bedroom | 11 ft x 10.75 ft | |
| Four Piece Bath | - | |
| Upper | Living Room | 12.25 ft x 11.25 ft |
| Eat-In Kitchen | 11 ft x 10.5 ft | |
| Bedroom | 10.75 ft x 10 ft | |
| Bedroom | 12.25 ft x 11.25 ft | |
| Four Piece Bath | - | |
| Lower | Other | 11.5 ft x 11 ft |
| Other | 13 ft x 11.75 ft | |
| Two Piece Bath | - |


