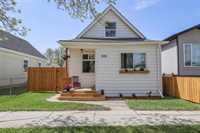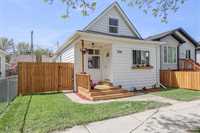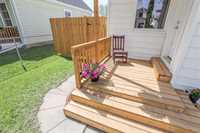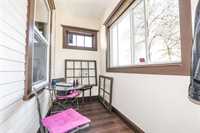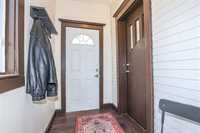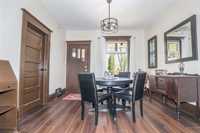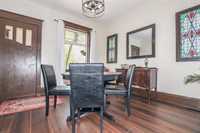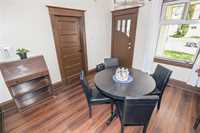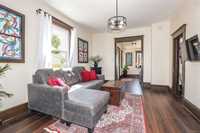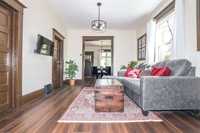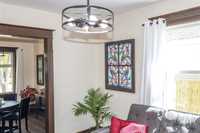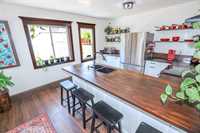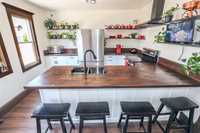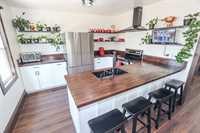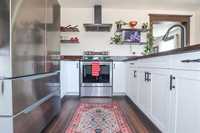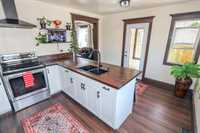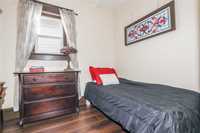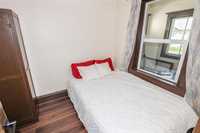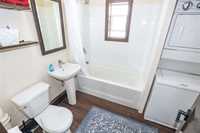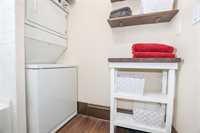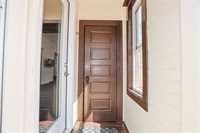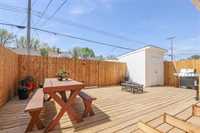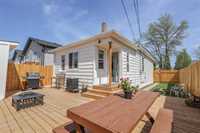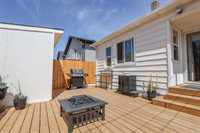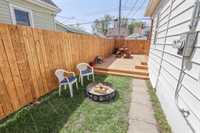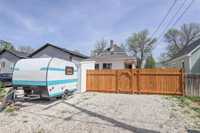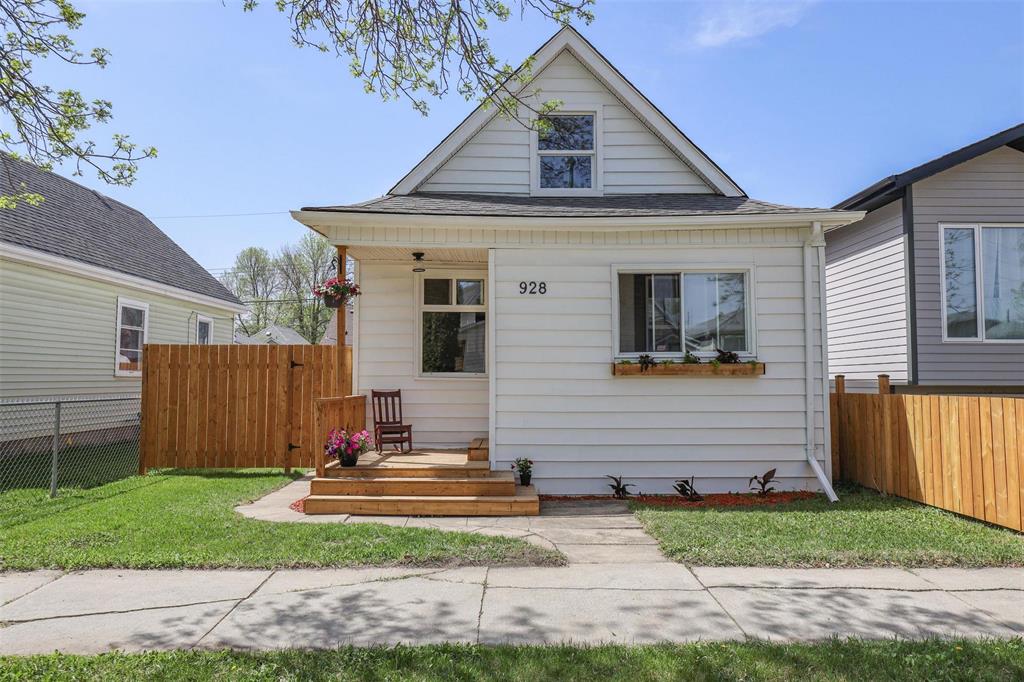
PRICE REDUCED!! Welcome home this charming 2 bedroom, 1 bathroom bungalow. This fully updated home blends original character with modern comfort and convenience. Enter into the spacious dining room and adjoining living room featuring beautiful trim work and baseboards, luxury vinyl plank flooring, and new windows offering plenty of light. The gorgeous updated kitchen is an entertainer’s dream with its large peninsula, butcher block countertops, tons of white cabinets & open shelving, and new appliances. The tastefully renovated bathroom features all new fixtures, flooring, tiles and convenient laundry area. Two cozy bedrooms and welcoming front porch complete the interior. Step outside to a fully fenced backyard with a large wrap-around deck and storage shed, perfect for summer gatherings and a parking pad with room for 3 vehicles. Other updates include: Freshly painted inside and out, new lighting, windows and exterior doors, and updated electrical for peace of mind.. Close to McPhillips with transportation, shopping, and all amenities, this move-in ready gem offers great value and lifestyle.
- Basement Development Unfinished
- Bathrooms 1
- Bathrooms (Full) 1
- Bedrooms 2
- Building Type Bungalow
- Built In 1914
- Depth 91.00 ft
- Exterior Vinyl
- Floor Space 805 sqft
- Frontage 33.00 ft
- Gross Taxes $1,442.90
- Neighbourhood Burrows Central
- Property Type Residential, Single Family Detached
- Remodelled Bathroom, Completely, Electrical, Exterior, Flooring, Insulation, Kitchen, Windows
- Rental Equipment None
- School Division Winnipeg (WPG 1)
- Tax Year 24
- Total Parking Spaces 3
- Features
- Deck
- High-Efficiency Furnace
- Laundry - Main Floor
- Main floor full bathroom
- No Pet Home
- No Smoking Home
- Porch
- Smoke Detectors
- Goods Included
- Dryer
- Refrigerator
- Storage Shed
- Stove
- TV Wall Mount
- Window Coverings
- Washer
- Parking Type
- Parking Pad
- Site Influences
- Fenced
- Paved Lane
- Landscaped deck
- Shopping Nearby
- Public Transportation
Rooms
| Level | Type | Dimensions |
|---|---|---|
| Main | Living Room | 14.58 ft x 11.42 ft |
| Dining Room | 12.5 ft x 11.42 ft | |
| Kitchen | 14.83 ft x 11.58 ft | |
| Bedroom | 9.92 ft x 7.33 ft | |
| Bedroom | 8.67 ft x 7.33 ft | |
| Porch | 8.42 ft x 4.67 ft | |
| Four Piece Bath | - |



