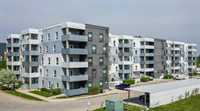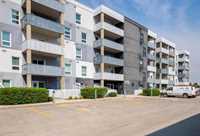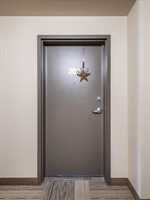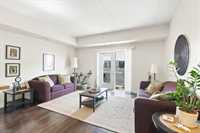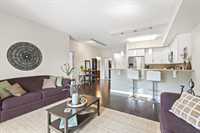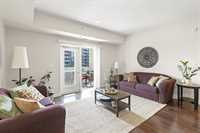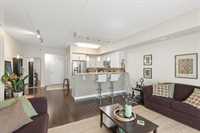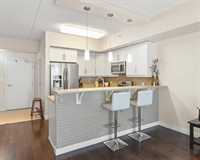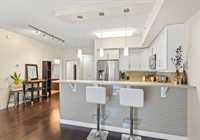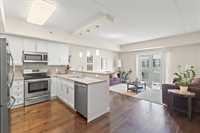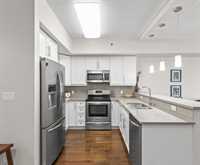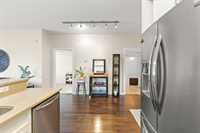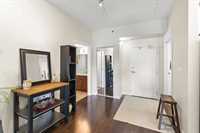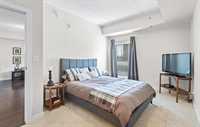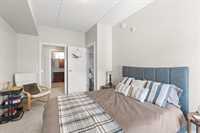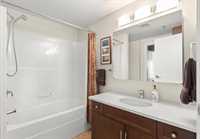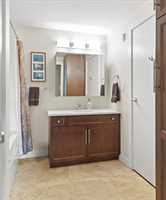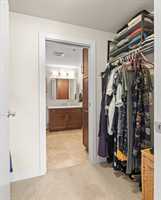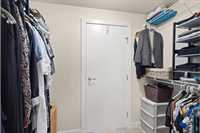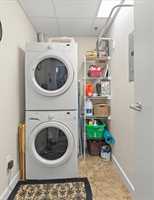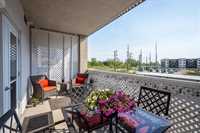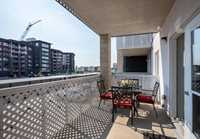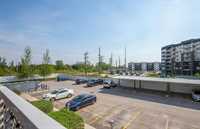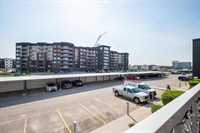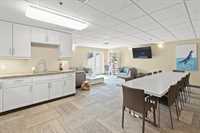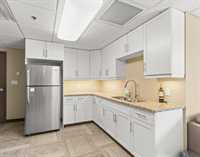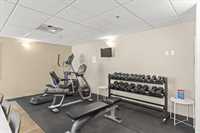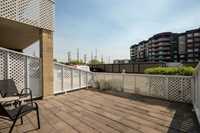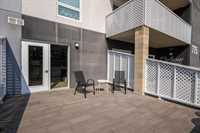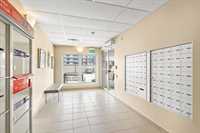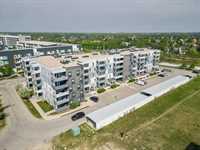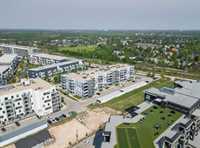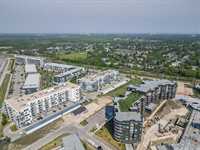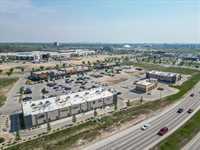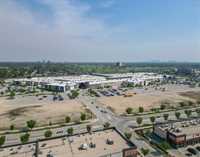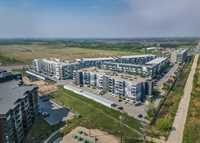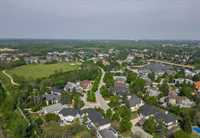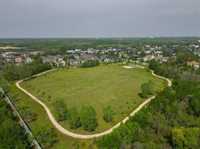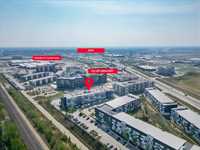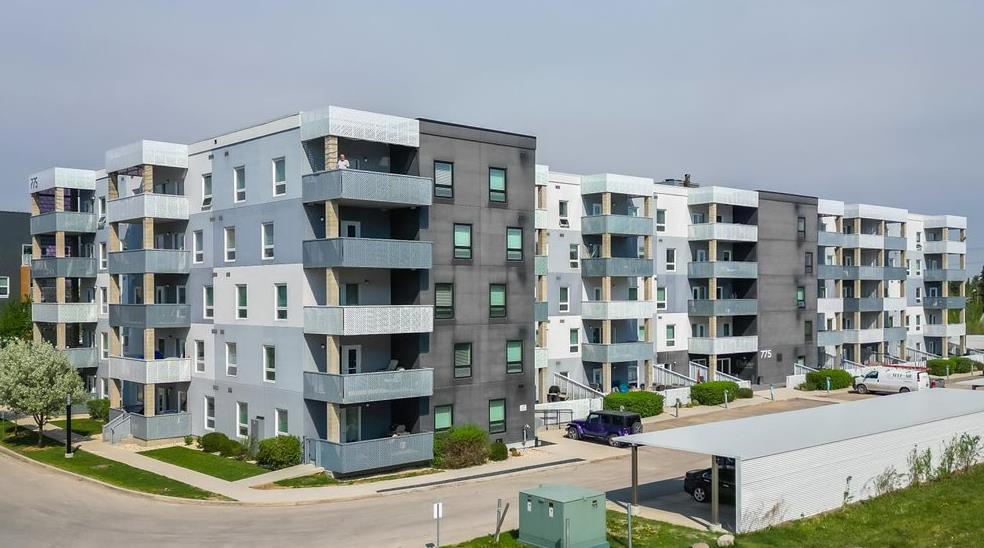
Offers presented as received. This stylish & modern 793 sqft one-bedroom condo truly has it all! Enjoy open-concept living and dining space with tall ceilings, high-end finishes, hardwood floors and stunning views. The bright kitchen features stone counters, spacious work area, plenty of storage and all included stainless appliances. The large primary bedroom features walk-through closet leading to a well-appointed 4-piece main bathroom. Additional highlights include central a/c, in-suite storage & included front-load washer and dryer. Step outside to a large 2nd floor balcony that looks east to the morning sun and sits above the two included parking stalls. Plus, there’s an additional storage locker conveniently located on the same level. The building is constructed with concrete walls & floors, offering extra sound reduction. It also features low condo fees, a secure entrance, a common room with a gym, additional bike storage, and is pet friendly. Located in one of the city’s most desirable areas, you're just steps from major retail, shopping, and restaurants. For a nature escape, Fort Whyte and Assiniboine Forest are just minutes away. This is a truly exceptional unit offering outstanding value.
- Bathrooms 1
- Bathrooms (Full) 1
- Bedrooms 1
- Building Type One Level
- Built In 2016
- Condo Fee $331.87 Monthly
- Exterior Brick, Stucco
- Floor Space 793 sqft
- Gross Taxes $2,287.34
- Neighbourhood Tuxedo
- Property Type Condominium, Apartment
- Remodelled Other remarks
- Rental Equipment None
- School Division Pembina Trails (WPG 7)
- Tax Year 24
- Total Parking Spaces 2
- Amenities
- Elevator
- Fitness workout facility
- In-Suite Laundry
- Visitor Parking
- Party Room
- Professional Management
- Rec Room/Centre
- Security Entry
- Condo Fee Includes
- Contribution to Reserve Fund
- Caretaker
- Hot Water
- Insurance-Common Area
- Landscaping/Snow Removal
- Management
- Parking
- Recreation Facility
- Water
- Features
- Air Conditioning-Central
- Balcony - One
- Concrete floors
- Concrete walls
- Laundry - Main Floor
- Main floor full bathroom
- Microwave built in
- No Smoking Home
- Pet Friendly
- Goods Included
- Blinds
- Dryer
- Dishwasher
- Refrigerator
- Microwave
- Stove
- Window Coverings
- Washer
- Parking Type
- Extra Stall(s)
- Plug-In
- Outdoor Stall
- Site Influences
- Low maintenance landscaped
- No Through Road
- Paved Street
- Shopping Nearby
- Public Transportation
Rooms
| Level | Type | Dimensions |
|---|---|---|
| Main | Living Room | 15 ft x 13.5 ft |
| Kitchen | 10.25 ft x 9.25 ft | |
| Primary Bedroom | 15.08 ft x 10.08 ft | |
| Laundry Room | 7.75 ft x 4.5 ft | |
| Dining Room | 14.58 ft x 8.67 ft | |
| Four Piece Bath | - | |
| Walk-in Closet | 7.75 ft x 4.33 ft |


