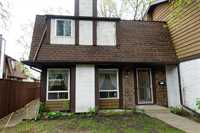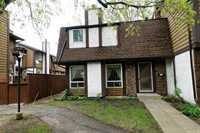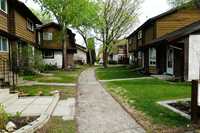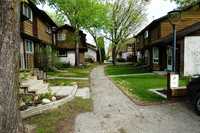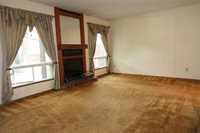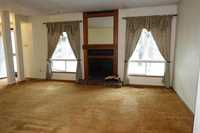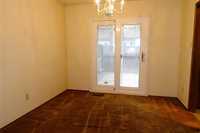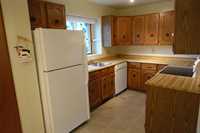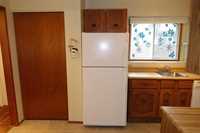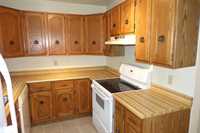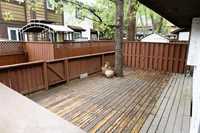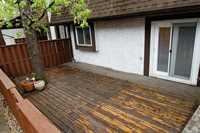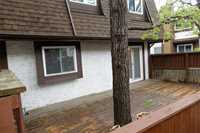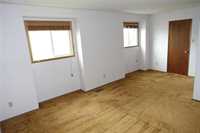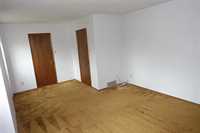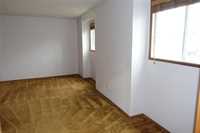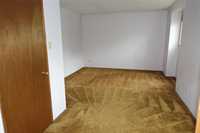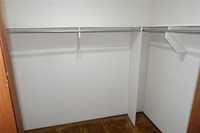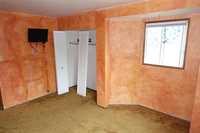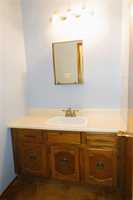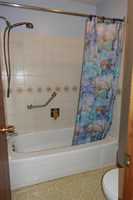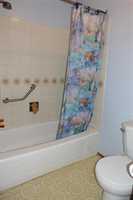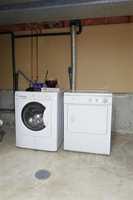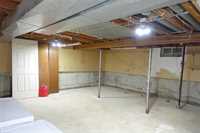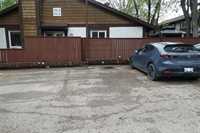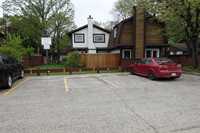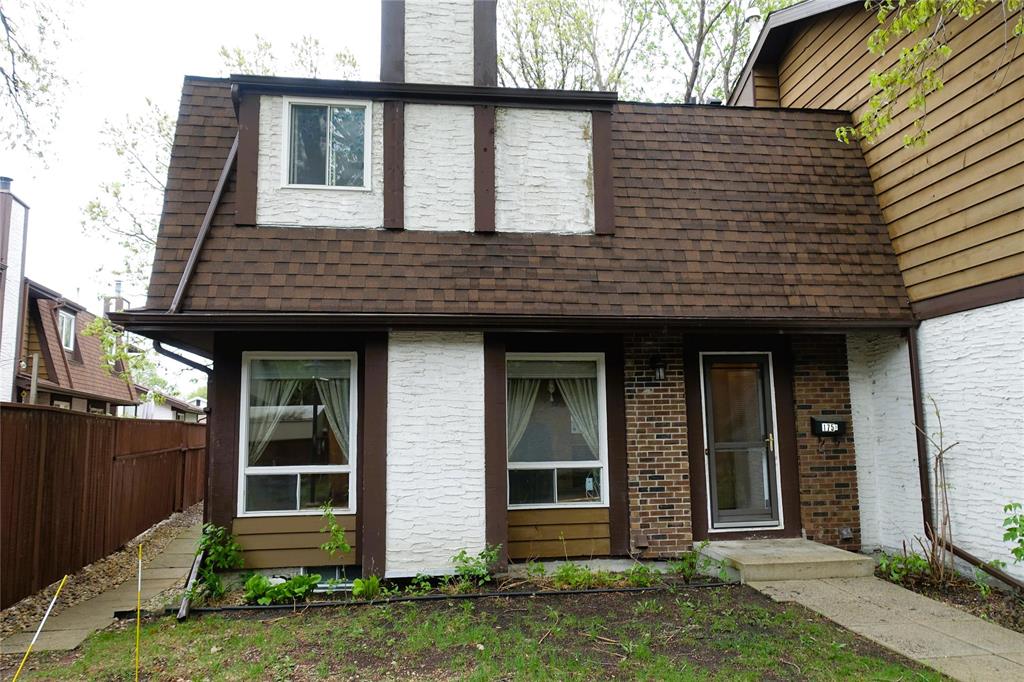
Offers reviewed as received. Bonaventure Village - Elderly owner selling their long term home. End unit townhouse awaits your decorative touches. Features spacious living/dining room with woodburning fireplace & updated patio doors to private fenced backyard with large deck, eat in kitchen with lots of cabinets & pantry, 2 huge upper floor bedrooms both with 2 windows, primary bedroom with walk in closet. Bath with updated toilet. Unspoiled basement with roughed in plumbing ideal for development. Available for quick possession. Ample visitor parking. Call to view.
- Basement Development Unfinished
- Bathrooms 1
- Bathrooms (Full) 1
- Bedrooms 2
- Building Type Two Storey
- Built In 1979
- Condo Fee $408.00 Monthly
- Exterior Brick, Stucco, Wood Siding
- Fireplace Other - See remarks
- Fireplace Fuel Wood
- Floor Space 1112 sqft
- Gross Taxes $2,569.86
- Neighbourhood St Vital
- Property Type Condominium, Townhouse
- Rental Equipment None
- School Division Louis Riel (WPG 51)
- Tax Year 2024
- Total Parking Spaces 1
- Amenities
- Visitor Parking
- Professional Management
- Condo Fee Includes
- Contribution to Reserve Fund
- Insurance-Common Area
- Landscaping/Snow Removal
- Management
- Parking
- Features
- Deck
- Goods Included
- Dryer
- Dishwasher
- Refrigerator
- Hood fan
- Stove
- Window Coverings
- Washer
- Parking Type
- Outdoor Stall
- Site Influences
- Fenced
- Landscaped deck
- Shopping Nearby
Rooms
| Level | Type | Dimensions |
|---|---|---|
| Main | Living Room | 17.11 ft x 11.76 ft |
| Dining Room | 9.82 ft x 8.9 ft | |
| Eat-In Kitchen | 14.6 ft x 7.92 ft | |
| Upper | Primary Bedroom | 18.93 ft x 11.74 ft |
| Bedroom | 13.57 ft x 8.67 ft | |
| Four Piece Bath | - |



