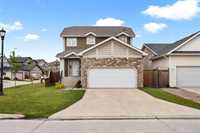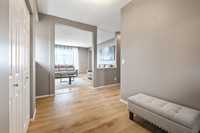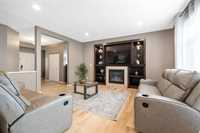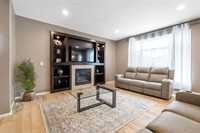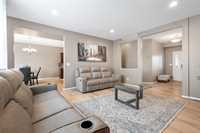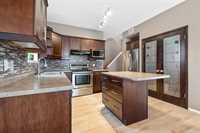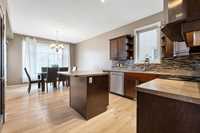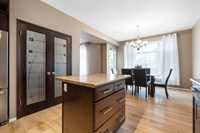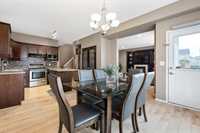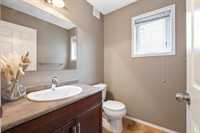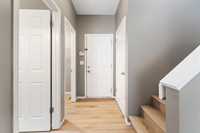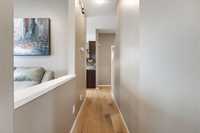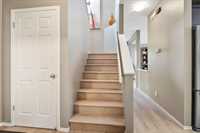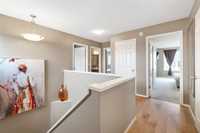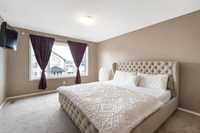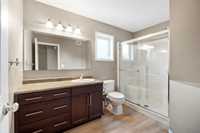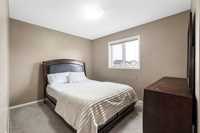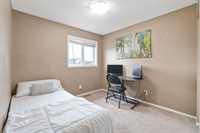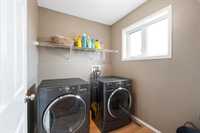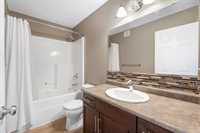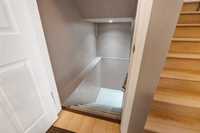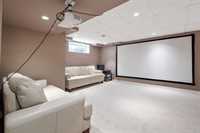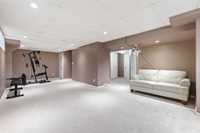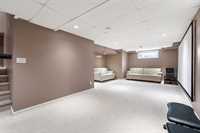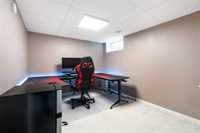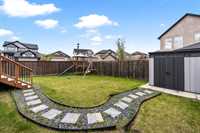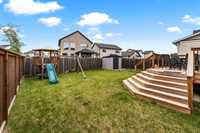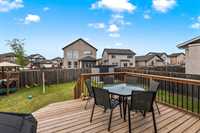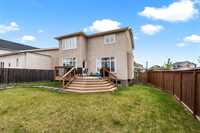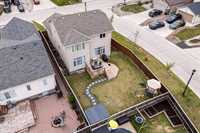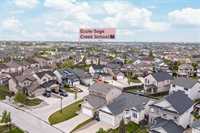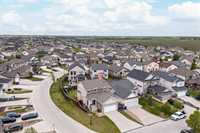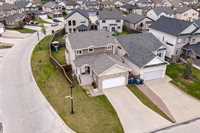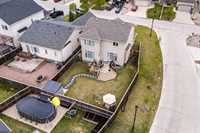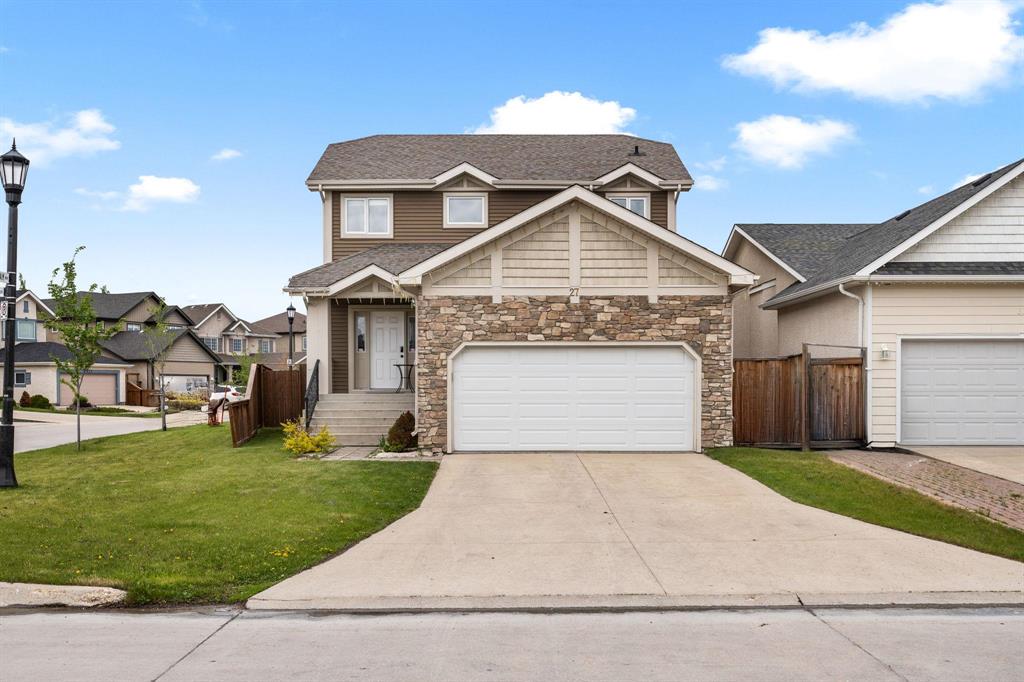
OFFERS AS RECEIVED! Welcome to Sage Creek! Situated on a desirable corner lot, this beautiful 2 storey home offers 4 Brs, 2.5 baths, a finished basement & a double attached garage.
Step inside and feel at home with a spacious foyer that flows into a warm & inviting living room, complete with a gas fireplace & built-in entertainment unit. The functional layout also includes a dining area & the kitchen featuring a large pantry, island & patio doors leading to the beautifully landscaped backyard. Upstairs, you'll find the primary suite which includes a walk-in closet & a 3-pc ensuite. 2 additional Brs., a 4-pc bath, & the laundry room complete this level. The finished basement includes a rec room, 4th br (currently used as an office),ample storage & rough-in plumbing for a future bathroom. Head outside & enjoy a fenced backyard with a newer deck (2022),shed, play structure, & low-maintenance landscaping. Updates incl: vinyl plank floors(2024) ,HWT( 2024), Sod(2022) Located just minutes from schools, transit, scenic walking trails, & the Village Centre with shops, restaurants & essential amenities — this is more than just a home; it's a lifestyle.
- Basement Development Fully Finished
- Bathrooms 3
- Bathrooms (Full) 2
- Bathrooms (Partial) 1
- Bedrooms 4
- Building Type Two Storey
- Built In 2012
- Exterior Brick & Siding
- Fireplace Tile Facing
- Fireplace Fuel Gas
- Floor Space 1860 sqft
- Gross Taxes $5,544.80
- Neighbourhood Sage Creek
- Property Type Residential, Single Family Detached
- Remodelled Flooring, Other remarks
- Rental Equipment None
- Tax Year 24
- Features
- Air Conditioning-Central
- Deck
- High-Efficiency Furnace
- Laundry - Second Floor
- Goods Included
- Dryer
- Dishwasher
- Refrigerator
- Garage door opener
- Garage door opener remote(s)
- Play structure
- Storage Shed
- Stove
- Window Coverings
- Washer
- Parking Type
- Double Attached
- Site Influences
- Corner
- Fenced
- Landscape
- Landscaped deck
- Shopping Nearby
Rooms
| Level | Type | Dimensions |
|---|---|---|
| Main | Foyer | 9.25 ft x 12.67 ft |
| Living Room | 16.08 ft x 15 ft | |
| Dining Room | 13.47 ft x 11.25 ft | |
| Kitchen | 11.2 ft x 9.5 ft | |
| Two Piece Bath | - | |
| Upper | Primary Bedroom | 13.5 ft x 12 ft |
| Three Piece Ensuite Bath | - | |
| Bedroom | 9.33 ft x 9.3 ft | |
| Bedroom | 11.25 ft x 9.5 ft | |
| Four Piece Bath | - | |
| Laundry Room | 6.59 ft x 6.21 ft | |
| Basement | Recreation Room | 29.4 ft x 10.41 ft |
| Bedroom | 9.12 ft x 9 ft |


