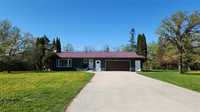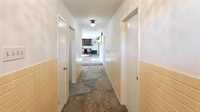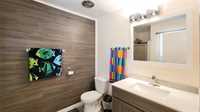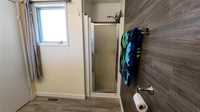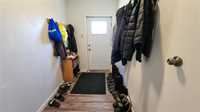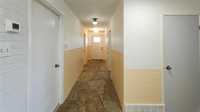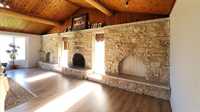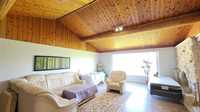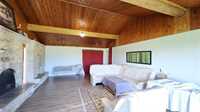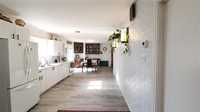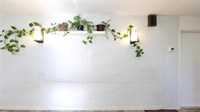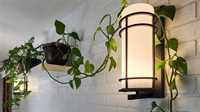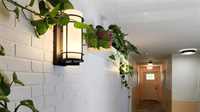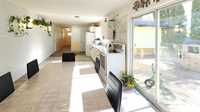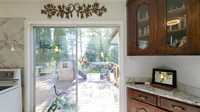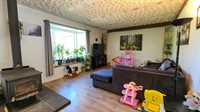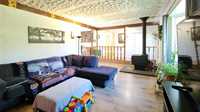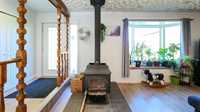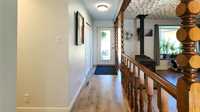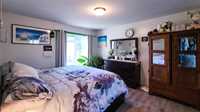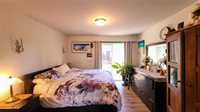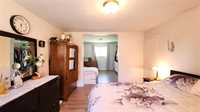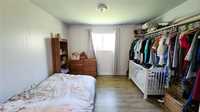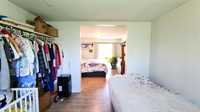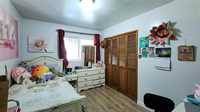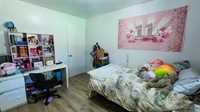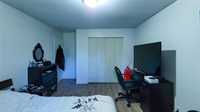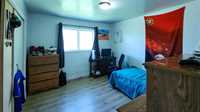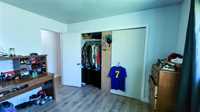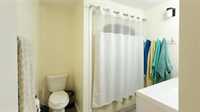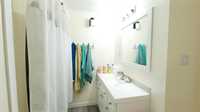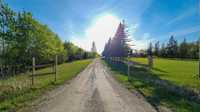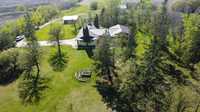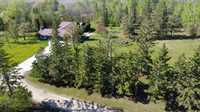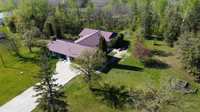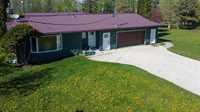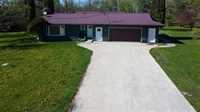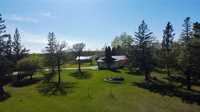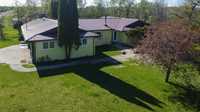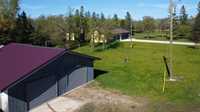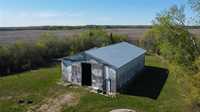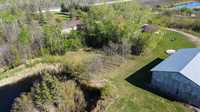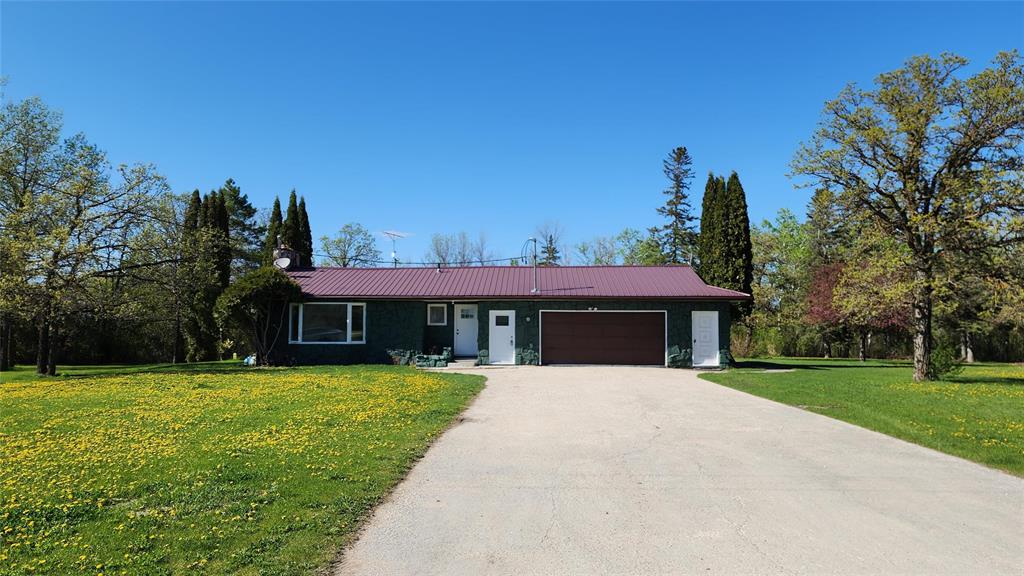
Private 5-acre property with residential, commercial & farm zoning—an incredible opportunity! This 4-bedroom, 2-bathroom home offers a blend of comfort and functionality with 2 hot water tanks, water softener and recent upgrades including new insulation in the crawl space and attic, plus a cozy woodstove added to the living room in 2024. The inviting great room features vaulted ceilings and a stunning wood-burning stone fireplace. The primary bedroom includes a walk-in closet area and patio doors leading to the deck—also accessible from the open concept kitchen/dining room. Outside features mature trees, access to shared lagoon, vegetable garden, fruit trees, long driveway, parking pad, double attached & double detached garages, and a workshop (needs TLC). A versatile and peaceful property with room to grow!
- Basement Development Insulated
- Bathrooms 2
- Bathrooms (Full) 2
- Bedrooms 4
- Building Type Bungalow
- Exterior Stone, Stucco
- Fireplace Stone, Stove
- Fireplace Fuel Wood
- Floor Space 2750 sqft
- Gross Taxes $3,231.22
- Land Size 5.03 acres
- Neighbourhood RM of Gimli
- Property Type Residential, Single Family Detached
- Remodelled Insulation, Kitchen
- Rental Equipment Yardlights
- School Division Evergreen
- Tax Year 22
- Features
- Deck
- Laundry - Main Floor
- Main floor full bathroom
- No Smoking Home
- Smoke Detectors
- Sump Pump
- Workshop
- Goods Included
- Blinds
- Dryer
- Dishwasher
- Refrigerator
- Garage door opener
- Garage door opener remote(s)
- See remarks
- Stove
- Satellite Dish
- Vacuum built-in
- Window Coverings
- Washer
- Water Softener
- Parking Type
- Double Attached
- Double Detached
- Front Drive Access
- Parking Pad
- Workshop
- Site Influences
- Country Residence
- Fruit Trees/Shrubs
- Vegetable Garden
- Landscape
- Private Setting
- Private Yard
- Treed Lot
Rooms
| Level | Type | Dimensions |
|---|---|---|
| Main | Three Piece Bath | 6.58 ft x 6.75 ft |
| Laundry Room | 6.67 ft x 5.5 ft | |
| Mudroom | 11.25 ft x 5.58 ft | |
| Utility Room | 13.08 ft x 5.58 ft | |
| Pantry | 4.92 ft x 6.67 ft | |
| Great Room | 25 ft x 17 ft | |
| Kitchen | 11 ft x 17.58 ft | |
| Dining Room | 11 ft x 10.5 ft | |
| Living Room | 13.75 ft x 20.5 ft | |
| Four Piece Bath | 8.25 ft x 7.92 ft | |
| Primary Bedroom | 13.42 ft x 11.75 ft | |
| Walk-in Closet | 11.08 ft x 11.5 ft | |
| Bedroom | 11.33 ft x 10.92 ft | |
| Bedroom | 11.25 ft x 15.33 ft | |
| Storage Room | 5.5 ft x 4.58 ft | |
| Bedroom | 11.75 ft x 8.92 ft |



