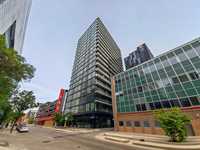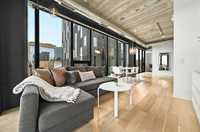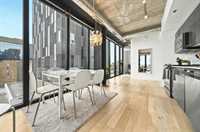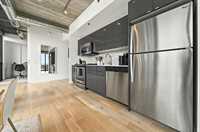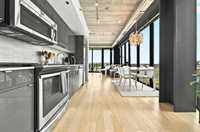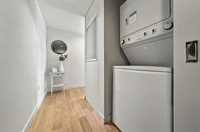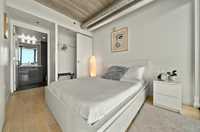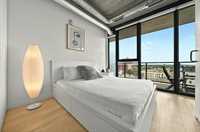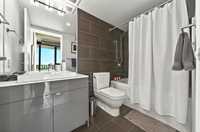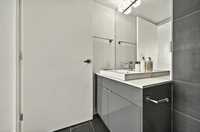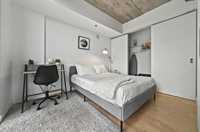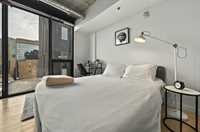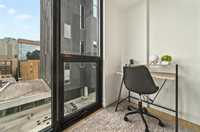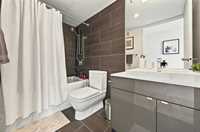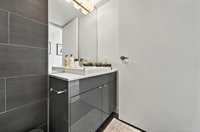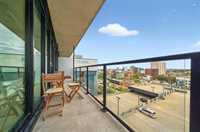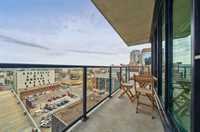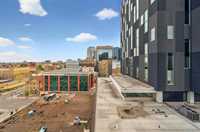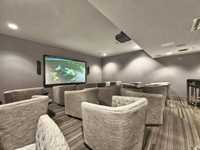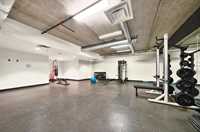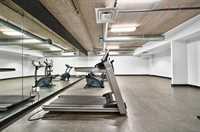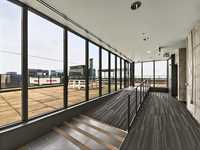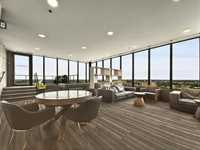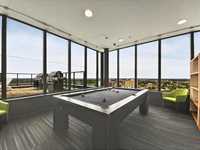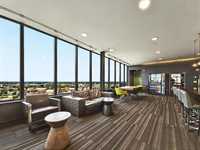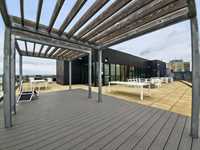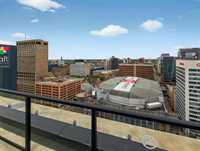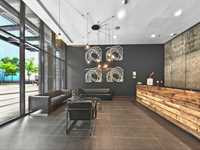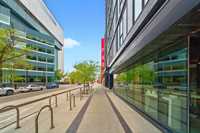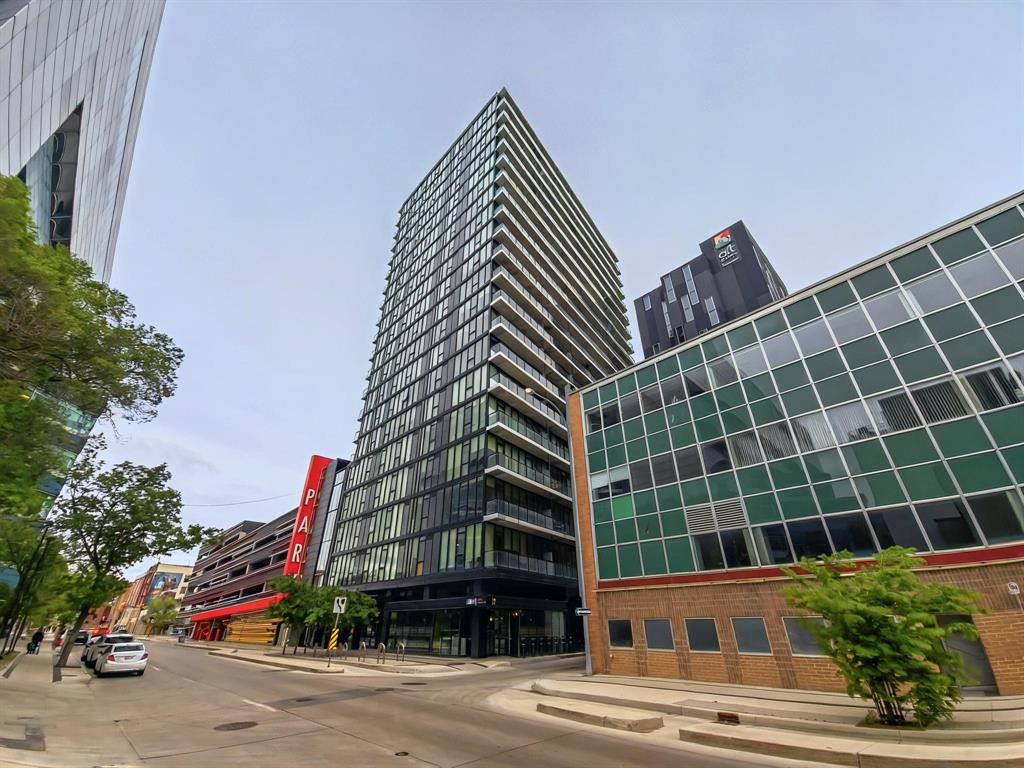
Live at the centre of it all! One of the rare 2-bed, 2-bath suites at Glasshouse Lofts—plus a private balcony and the option to purchase fully furnished! This 822 sqft unit blends modern edge with warm comfort: exposed concrete ceilings, floor-to-ceiling windows, engineered hardwood floors, and a streamlined kitchen with stone counters and built-in appliances. Both bedrooms offer great closet space, and the second full bath is ideal for guests or shared living. Enjoy 5-star amenities including a full gym, theatre room, rooftop terrace with BBQs, firepits, and cabanas, plus an indoor lounge with kitchen, bar, and pool table. Glasshouse connects you directly to True North Square, Canada Life Centre, and more via the Skywalk—so you can catch a Jets game without putting on a parka. Pet-friendly, with in-suite laundry and private storage included. This is bold, stylish downtown living with unbeatable access and energy.
- Bathrooms 2
- Bathrooms (Full) 2
- Bedrooms 2
- Building Type One Level
- Built In 2016
- Condo Fee $608.28 Monthly
- Exterior Other-Remarks
- Floor Space 822 sqft
- Gross Taxes $3,751.23
- Neighbourhood Downtown
- Property Type Condominium, Apartment
- Rental Equipment None
- School Division Winnipeg (WPG 1)
- Tax Year 24
- Amenities
- Elevator
- Fitness workout facility
- Accessibility Access
- In-Suite Laundry
- See remarks
- Party Room
- Professional Management
- 24-hour Security
- Condo Fee Includes
- Concierge
- Contribution to Reserve Fund
- Insurance-Common Area
- Landscaping/Snow Removal
- Management
- See remarks
- Recreation Facility
- Water
- Features
- Air Conditioning-Central
- Balcony - One
- Concrete floors
- Concrete walls
- Accessibility Access
- High-Efficiency Furnace
- Heat recovery ventilator
- Microwave built in
- No Smoking Home
- Smoke Detectors
- Pet Friendly
- Goods Included
- Dryer
- Dishwasher
- Refrigerator
- See remarks
- Stove
- Washer
- Parking Type
- Other remarks
- Site Influences
- Other/remarks
- Playground Nearby
- Shopping Nearby
- Public Transportation
- View City
Rooms
| Level | Type | Dimensions |
|---|---|---|
| Main | Living Room | 11 ft x 12 ft |
| Kitchen | 12 ft x 5 ft | |
| Dining Room | 12 ft x 6 ft | |
| Primary Bedroom | 11 ft x 9 ft | |
| Four Piece Ensuite Bath | - | |
| Four Piece Bath | - | |
| Bedroom | 12 ft x 9 ft |


