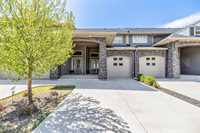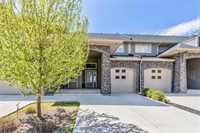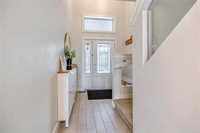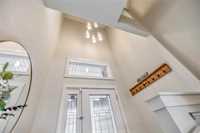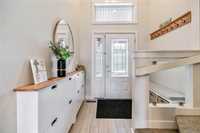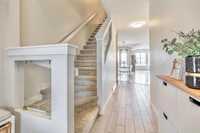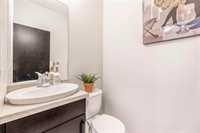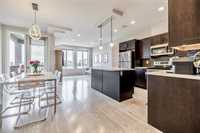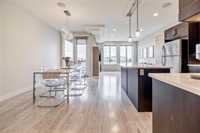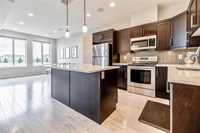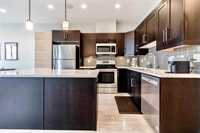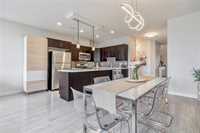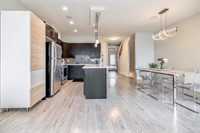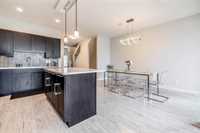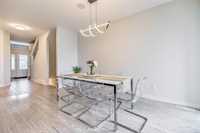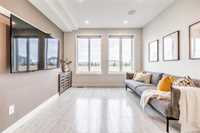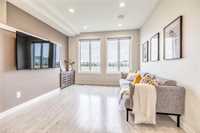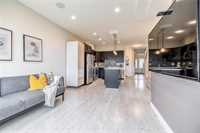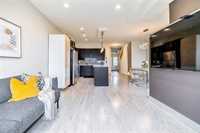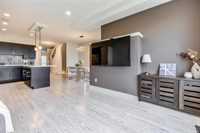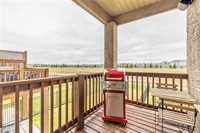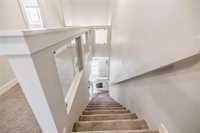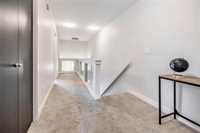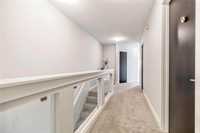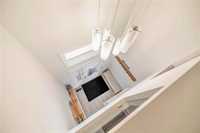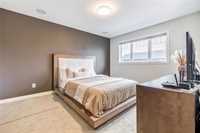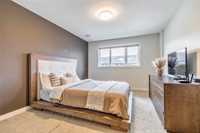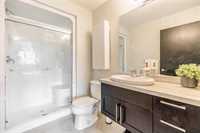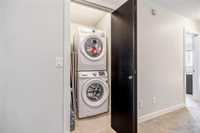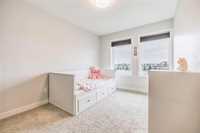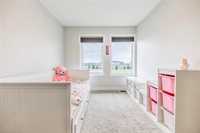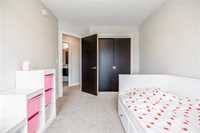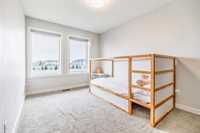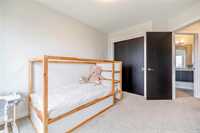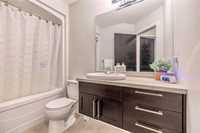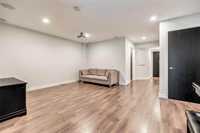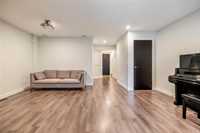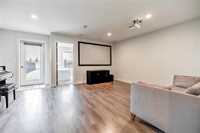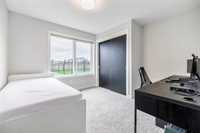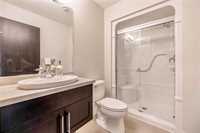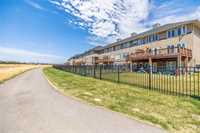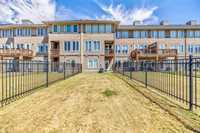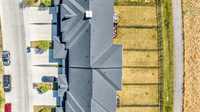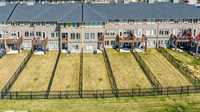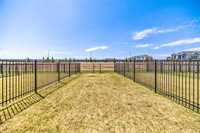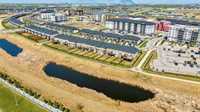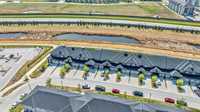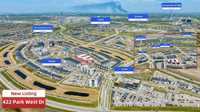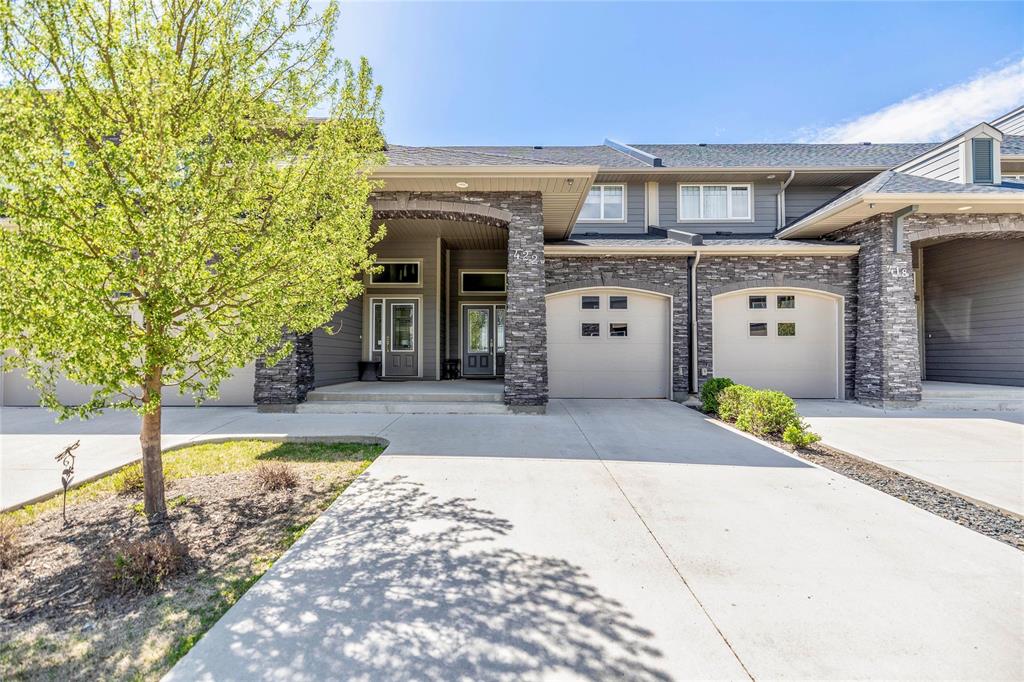
SS now. Offer as received. Discover this stunning lake-view home located in Bridgewater Center, featuring 4 bedrooms, 3.5 bathrooms, and a fully finished walkout basement. The main floor offers a bright and spacious layout with large windows, an open-concept kitchen complete with maple cabinets, backsplash, quartz countertops, and laminate flooring that flows through the living and dining areas. Every level of this home is equipped with a built-in speaker system, providing immersive sound throughout the entire space. Upstairs, you'll find three generously sized bedrooms, including a spacious master bedroom with its own private ensuite bathroom and a walk-in closet, along with a full bathroom and a convenient laundry room. The walkout basement includes a large recreation room, an additional bedroom, and a full bathroom—perfect for guests or extra living space. With modern finishes throughout and breathtaking lake views, this home offers comfort, style, and functionality in one exceptional package. Located in a prime area of Bridgewater Center, close to save on food, banks, and other everyday conveniences. Dont's miss out, book your showing today!!
- Basement Development Fully Finished
- Bathrooms 4
- Bathrooms (Full) 3
- Bathrooms (Partial) 1
- Bedrooms 4
- Building Type Two Storey
- Built In 2015
- Condo Fee $340.00 Monthly
- Exterior Stucco
- Floor Space 1402 sqft
- Gross Taxes $4,381.51
- Neighbourhood Bridgwater Centre
- Property Type Condominium, Townhouse
- Rental Equipment None
- Tax Year 2024
- Amenities
- Professional Management
- Condo Fee Includes
- Contribution to Reserve Fund
- Insurance-Common Area
- Landscaping/Snow Removal
- Management
- Features
- Air Conditioning-Central
- Heat recovery ventilator
- No Smoking Home
- Sump Pump
- Goods Included
- Dryer
- Dishwasher
- Refrigerator
- Garage door opener
- Garage door opener remote(s)
- Stove
- Washer
- Parking Type
- Single Attached
- Site Influences
- Lake View
- Landscape
- Park/reserve
- Playground Nearby
- Shopping Nearby
- Public Transportation
Rooms
| Level | Type | Dimensions |
|---|---|---|
| Main | Two Piece Bath | - |
| Bedroom | 12.63 ft x 8.8 ft | |
| Primary Bedroom | 13.6 ft x 10.9 ft | |
| Bedroom | 12.1 ft x 9.09 ft | |
| Dining Room | 14.4 ft x 10.69 ft | |
| Living Room | 12.2 ft x 14.7 ft | |
| Upper | Four Piece Bath | - |
| Three Piece Ensuite Bath | - | |
| Lower | Bedroom | 9 ft x 8 ft |
| Recreation Room | 14 ft x 12 ft | |
| Three Piece Bath | - |


