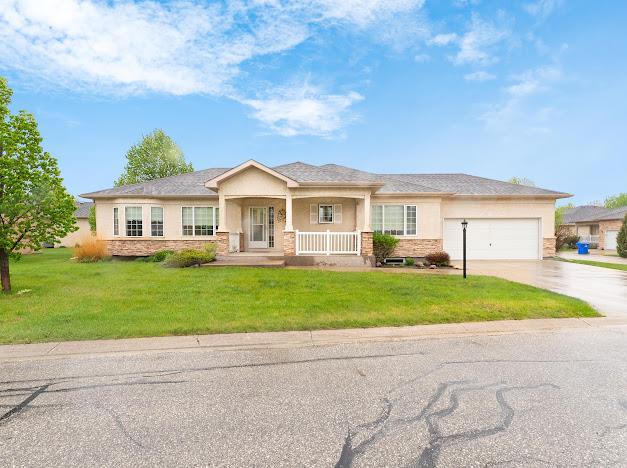RE/MAX Associates
1060 McPhillips Street, Winnipeg, MB, R2X 2K9

Sunday, June 22, 2025 1:00 p.m. to 3:00 p.m.
This is a unique opportunity to own a rarely available "Panorama Model" bungalow condo in the very desirable Country Villa developments. Long time owner says its time to sell. Don't be dissappointed!
,Were back... Dreams do come true! Welcome to 12 Wyndstone Circle located in the Country Villas gated community in East St Paul. This is a unique opportunity to own a rarely available Panorama Model, as this long time owner says "it's time to sell". "Beautiful and stunning" are the words best-suited to describe this bungalow-style condo. The spacious unit offers loads of natural light in an open-concept design that features a living room accented with a custom-designed wall unit featuring a gas fire place, a generously sized dining room, and a large eat-in kitchen with ample counter space. The large primary bedroom includes an en suite and spacious walk-in closet. The second bedroom is perfect for an office/den or hobby room. A second full washroom is included on the main floor. Rounding out the main level is the sunroom where you can enjoy your morning coffee and later relax with your favourite beverage getting lost in the sunset. The full basement is a finished rec room w/a full washroom, pantry and storage room. This unit has a double attached garage located on a generous size lot. Avoid disappointment and call to book your appointment today.
| Level | Type | Dimensions |
|---|---|---|
| Main | Living Room | 14 ft x 13 ft |
| Dining Room | 14 ft x 10 ft | |
| Eat-In Kitchen | 13 ft x 12 ft | |
| Sunroom | 12 ft x 12 ft | |
| Primary Bedroom | 13 ft x 12 ft | |
| Three Piece Ensuite Bath | - | |
| Bedroom | 11 ft x 10 ft | |
| Four Piece Bath | - | |
| Laundry Room | 10 ft x 8 ft | |
| Lower | Recreation Room | - |
| Four Piece Bath | - | |
| Pantry | - | |
| Storage Room | - |