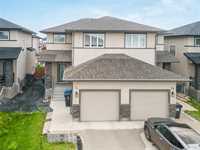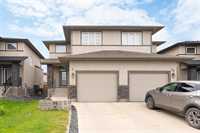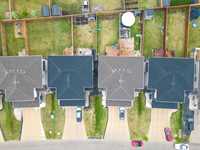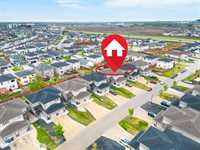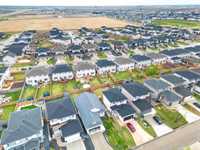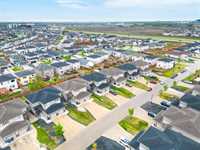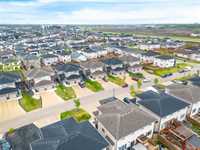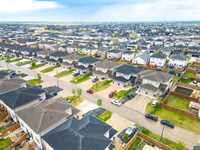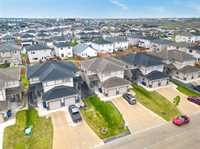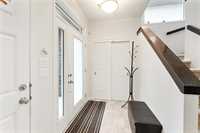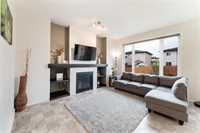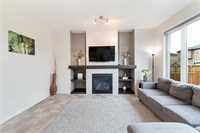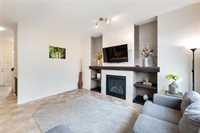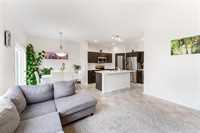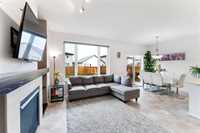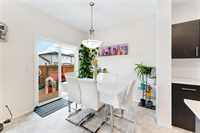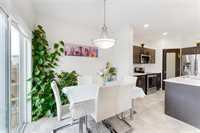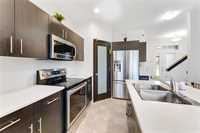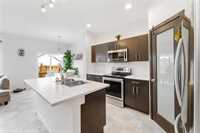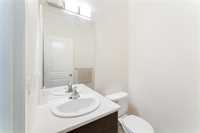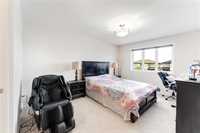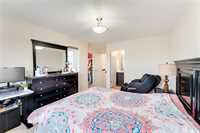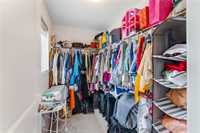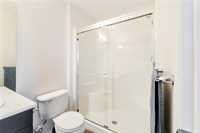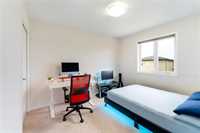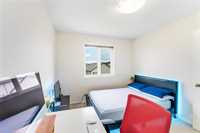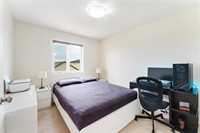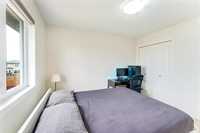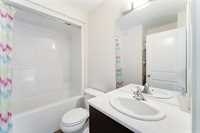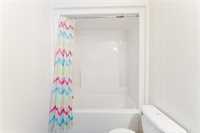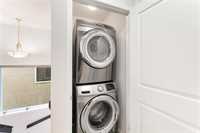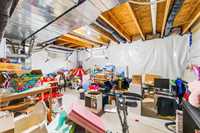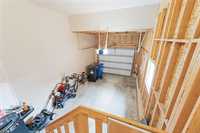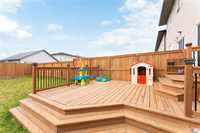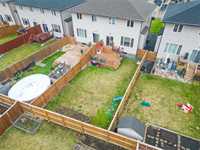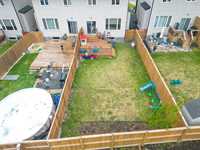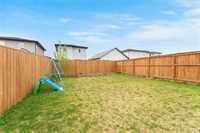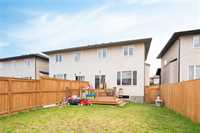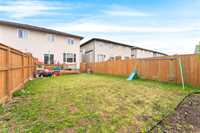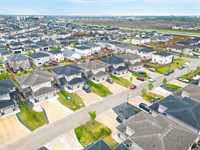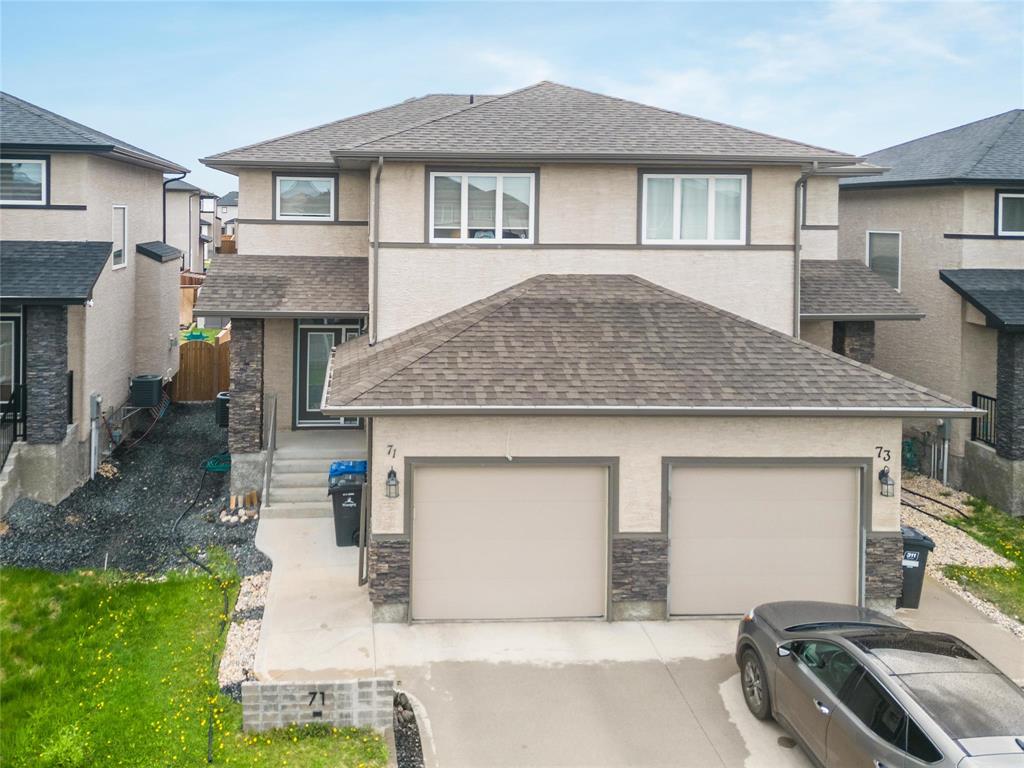
SHOWING START MONDAY 19 MAY OFFER AS RECEIVED. OPEN HOUSE SUNDAY 2PM TO 4PM Information believed to be accurate but not guaranteed.+/- JOGS.
SHOWING TIME MONDAY TO FRIDAY AFTER 6PM WEEKEND ANYTIME
Welcome to 71 Lark Ridge Way! This beautiful home offers a spacious, open-concept layout filled with natural light—perfect for family living and entertaining. The modern kitchen provides ample storage and a convenient island for casual dining. Relax in the cozy living area or retreat to the private primary suite for some downtime. The backyard is ideal for summer barbecues and outdoor gatherings. Located in a friendly, sought-after neighborhood, you’ll enjoy being close to schools, parks, and local amenities. Meticulously maintained and move-in ready, this home offers comfort and style in every corner. Don’t miss the chance to make it yours—book your showing today!. +/- JOGS.
- Basement Development Insulated, Unfinished
- Bathrooms 3
- Bathrooms (Full) 2
- Bathrooms (Partial) 1
- Bedrooms 3
- Building Type Two Storey
- Built In 2017
- Exterior Stone, Stucco
- Fireplace Tile Facing
- Fireplace Fuel Gas
- Floor Space 1366 sqft
- Gross Taxes $4,003.52
- Neighbourhood Prairie Pointe
- Property Type Residential, Single Family Attached
- Rental Equipment None
- Tax Year 2024
- Features
- Air Conditioning-Central
- Goods Included
- Dryer
- Dishwasher
- Refrigerator
- Garage door opener
- Garage door opener remote(s)
- Microwave
- Stove
- Washer
- Parking Type
- Single Attached
- Site Influences
- Fenced
- Landscape
- Landscaped deck
- Playground Nearby
- Public Transportation
Rooms
| Level | Type | Dimensions |
|---|---|---|
| Main | Kitchen | 11.83 ft x 8.67 ft |
| Living Room | 14.33 ft x 12.75 ft | |
| Dining Room | 9.59 ft x 9.33 ft | |
| Two Piece Bath | - | |
| Upper | Bedroom | 11.17 ft x 9.75 ft |
| Walk-in Closet | 5.25 ft x 7.75 ft | |
| Three Piece Ensuite Bath | - | |
| Bedroom | 11.08 ft x 9.83 ft | |
| Primary Bedroom | 14.83 ft x 11.08 ft | |
| Four Piece Bath | - |



