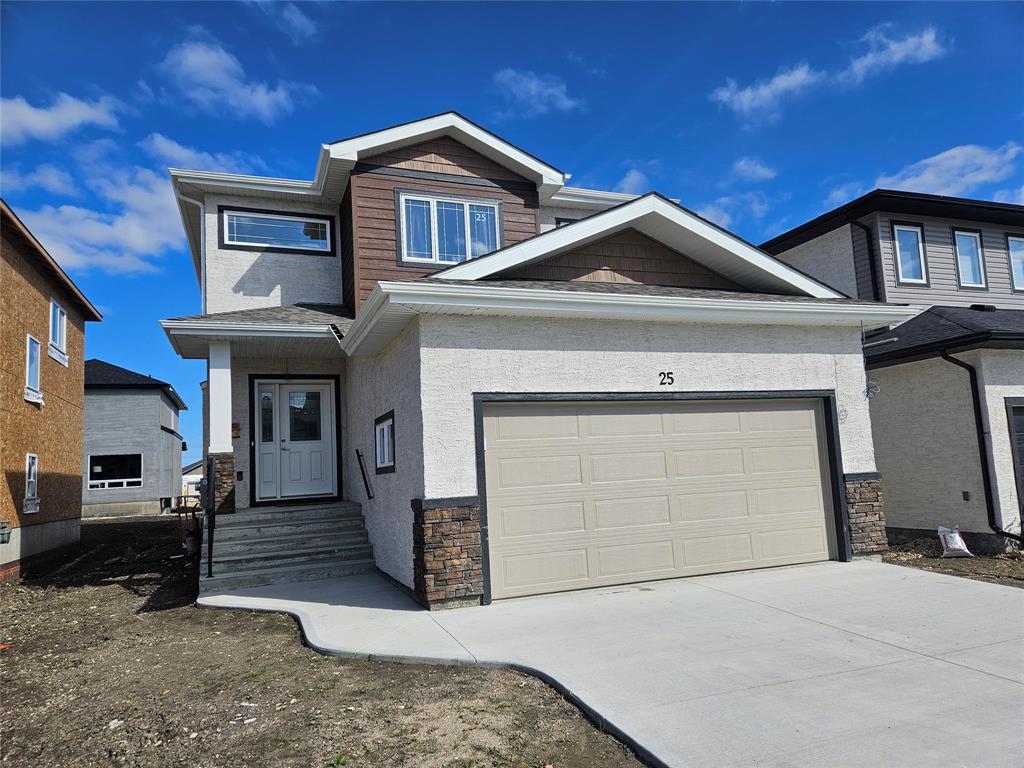Essence of Service Realty
154 Linmar Way, Winnipeg, MB, R2J 4H6

Sunday, July 6, 2025 2:00 p.m. to 3:30 p.m.
2048 sq ft, 4 Bdrm, 3 Bath Home upgraded w/9ft high foundation walls, Steel Beam, 200A Service, black granite counter tops, pendant lights and more. Dbl Att Gar, Central a/c, Central Vac, Appl included. Just Move in and Enjoy!
Open House Sunday 2 to 3:30pm.
2024 Built, 2048 Sq ft, 4 Bedroom home with Desirable upgrades: 9ft high foundation walls, Steel Beam, widened front driveway for Double Attached Garage, 200 A Service and more ... An Inviting Portico opens to spacious Foyer, leading to bright Great room, Stylish Kitchen and Lavish Dining Area with door to decent sized backyard. Kitchen has good sized island with breakfast nook, ample cabinets and corner pantry, tastefully upgraded with black granite counter tops and pendant lights. Main level has additional multi-purpose room, powder room and laundry. Upper level has a huge Primary Bedroom with upgraded windows, Ensuite Bath with a walk-in shower and walk-in closet. Three additional bedrooms and four-piece bath complete the upper level. The basement's upgrades of 9ft high foundation walls, Steel Beam and 200 Amp Electrical Service make it suitable for developing into a high-quality living space. Comfort of Central Airconditioning and Central Vac. All in all, the home has great amenities for years of comfortable living for a growing family. Appliances, New Home Warranty, Survey Certificate and Zoning Memorandum included, Quick Possession. Just Move in and Enjoy!
| Level | Type | Dimensions |
|---|---|---|
| Main | Great Room | 15.08 ft x 12.75 ft |
| Kitchen | 13.5 ft x 8.25 ft | |
| Dining Room | 11.17 ft x 10.5 ft | |
| Office | 9.08 ft x 9 ft | |
| Two Piece Bath | - | |
| Upper | Primary Bedroom | 16.5 ft x 13.17 ft |
| Bedroom | 15.08 ft x 12.75 ft | |
| Bedroom | 12.17 ft x 11.08 ft | |
| Bedroom | 11.92 ft x 9.58 ft | |
| Three Piece Ensuite Bath | - | |
| Four Piece Bath | - |