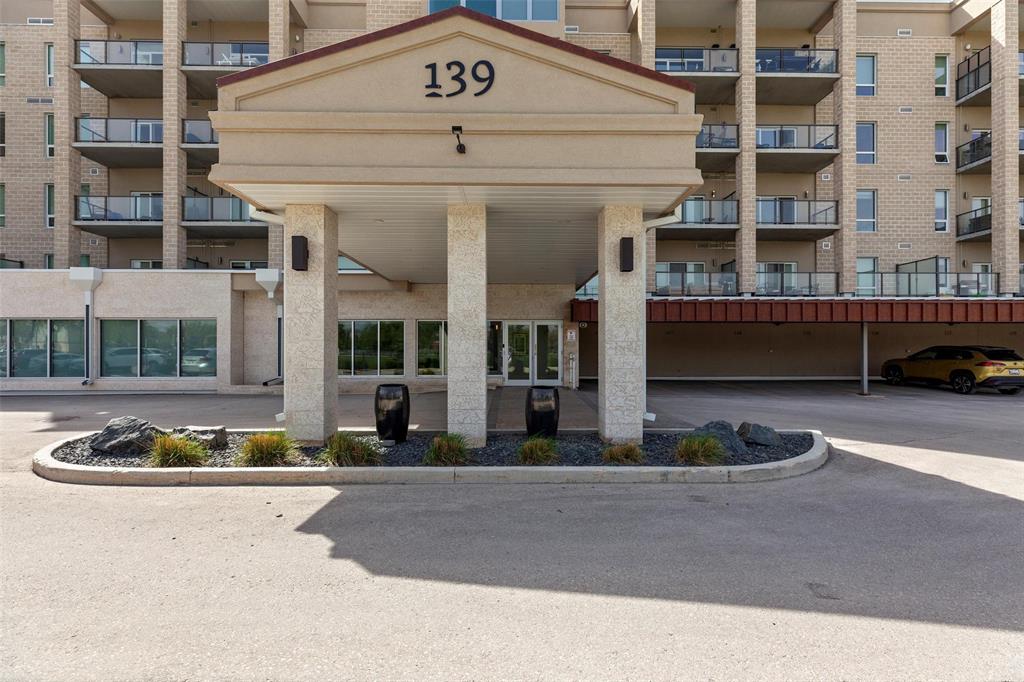Century 21 Bachman & Associates
360 McMillan Avenue, Winnipeg, MB, R3L 0N2

For the discerning buyer, welcome to this stylish sunlit 2-bedroom, 1-bath condo offering 820 square feet of thoughtfully designed high end living space. Located on the third floor of an impeccably maintained boutique building, this residence blends modern finishes with opulence in one of the city’s most desirable neighborhoods . Step into an open-concept layout featuring large windows, a jaw dropping dream kitchen that boasts quartz countertops, stainless steel appliances, gas range, custom cabinetry, and a large island—perfect for entertaining.The spacious primary bedroom offers a peaceful retreat while the second bedroom is ideal for guests or a home office. The beautiful bathroom includes a contemporary vanity, sleek fixtures, a glass shower with designer tile and custom cabinetry. Additional highlights include in-unit laundry, central heating and air, and a private balcony—ideal for enjoying your morning coffee or unwinding after a long day. Enjoy 2 indoor parking spaces. Offering secure building access, elevator service, and a large shared deck and lounge area. Centrally located near shopping, dining, parks, and public transit, this condo offers upscale living with unbeatable convenience.
| Level | Type | Dimensions |
|---|---|---|
| Main | Primary Bedroom | 12.25 ft x 10.67 ft |
| Bedroom | 12.59 ft x 9.33 ft | |
| Eat-In Kitchen | 13 ft x 11.42 ft | |
| Laundry Room | 7.67 ft x 5.7 ft | |
| Living Room | 14.7 ft x 11 ft | |
| Three Piece Bath | - |