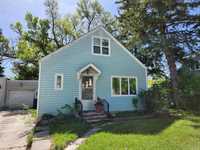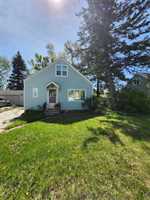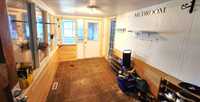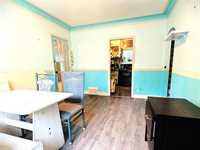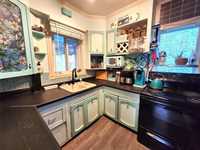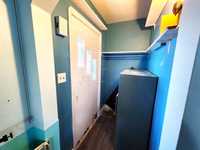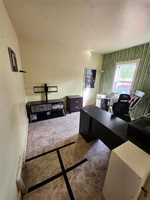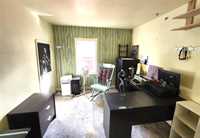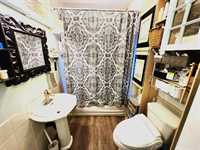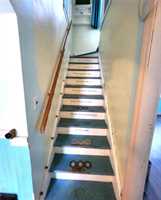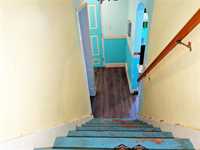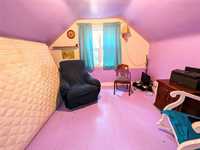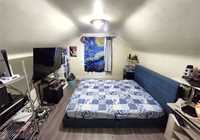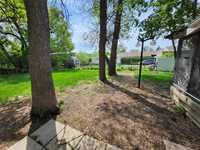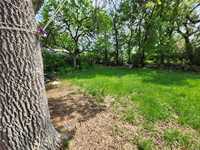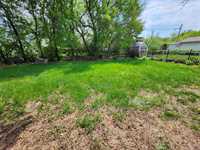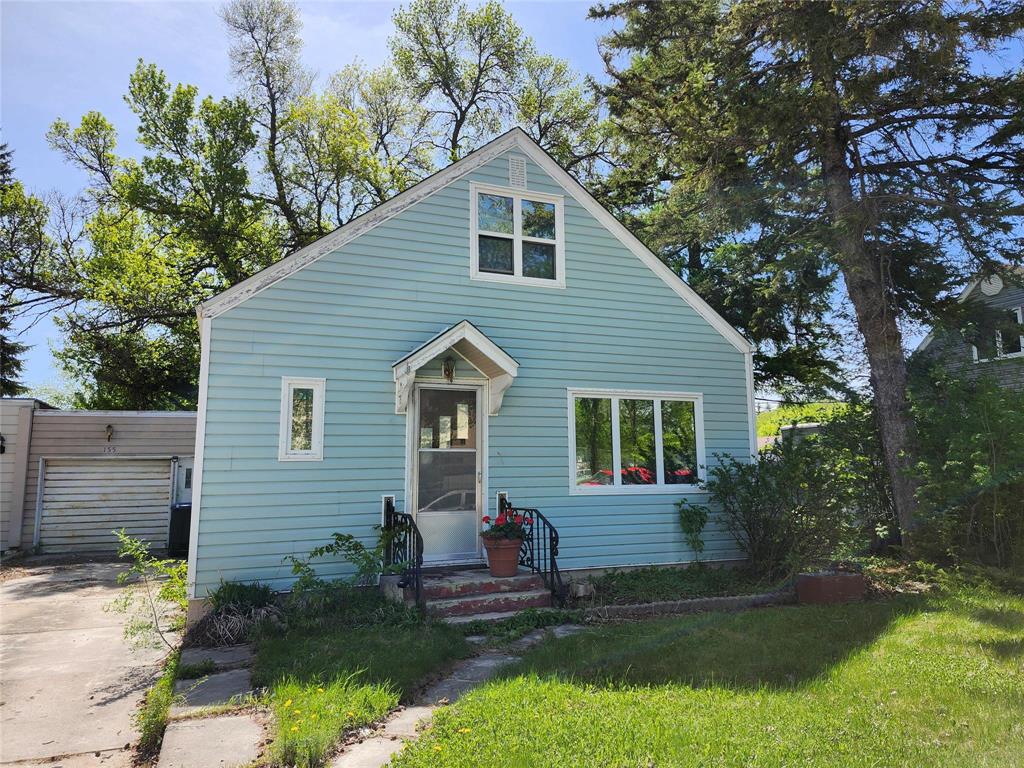
Get the work gloves on! This cute character home has so much potential and is ready for a refresh. Amazing location - walking distance to shopping, restaurants, schools, churches, and across the street from the tennis courts. Enter through a spacious mudroom into the dining area. Both dining and living room have retro cove crown mouldings. Cozy kitchen comes with a new, custom size stainless steel fridge. Four piece bath on the main floor as well as one bedroom; two more bedrooms on the second floor. From the other side of the mudroom, enter into a screened-in patio area before entering the park-like backyard, which is enclosed with a wrought-iron fence. Updates include: 30-year shingles, exterior insulation & siding, windows, high-efficiency gas furnace, hot water tank.
- Basement Development Unfinished
- Bathrooms 1
- Bathrooms (Full) 1
- Bedrooms 3
- Building Type One and a Half
- Depth 136.00 ft
- Exterior Vinyl
- Floor Space 1376 sqft
- Frontage 62.00 ft
- Gross Taxes $2,559.88
- Neighbourhood R16
- Property Type Residential, Single Family Detached
- Rental Equipment None
- School Division Hanover
- Tax Year 2024
- Features
- High-Efficiency Furnace
- Main floor full bathroom
- Goods Included
- Dryer
- Refrigerator
- Freezer
- Microwave
- Stove
- Washer
- Parking Type
- Single Attached
- Site Influences
- Fenced
- Back Lane
- Paved Street
- Shopping Nearby
- Treed Lot
Rooms
| Level | Type | Dimensions |
|---|---|---|
| Main | Kitchen | 8.17 ft x 8.33 ft |
| Dining Room | 14.25 ft x 10.42 ft | |
| Living Room | 17.5 ft x 11.58 ft | |
| Bedroom | 10.08 ft x 11.08 ft | |
| Four Piece Bath | - | |
| Mudroom | - | |
| Upper | Bedroom | 11.17 ft x 10.33 ft |
| Bedroom | 10.5 ft x 10.5 ft |



