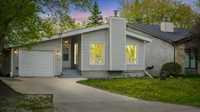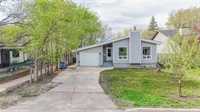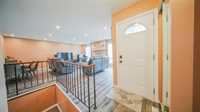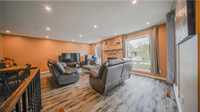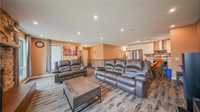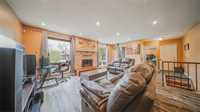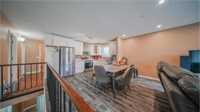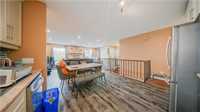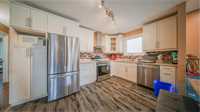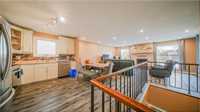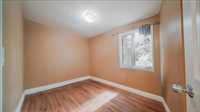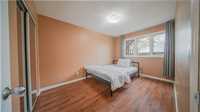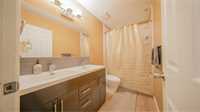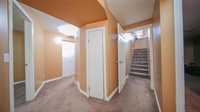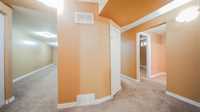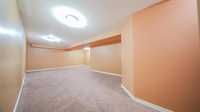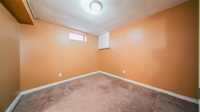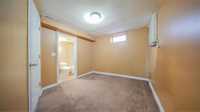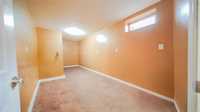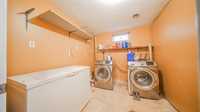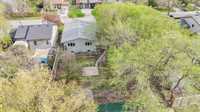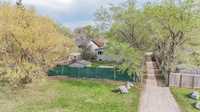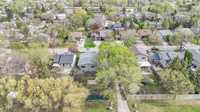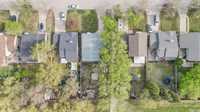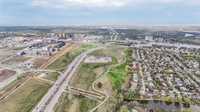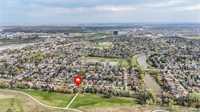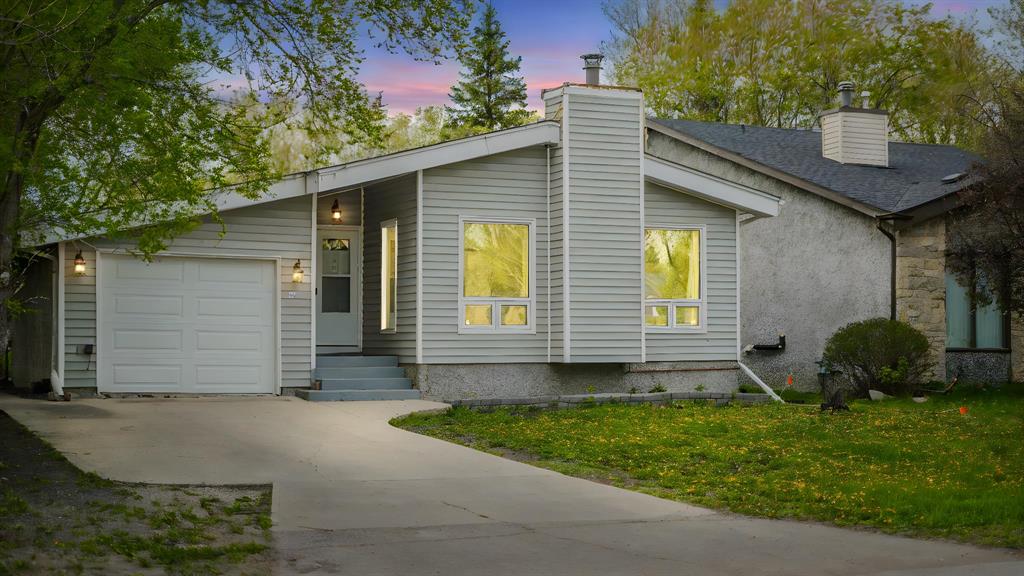
Open Houses
Saturday, June 28, 2025 2:00 p.m. to 4:00 p.m.
Beautiful 1090 SF bungalow in Waverley Heights. This home has 5 bedrooms & 2 baths. Single attached garage with directly access into the home. Open concept, pretty kitchen & amazing great room with cozy FP. Finished basement.
Showing starts Now. Offer As Received. Open house Saturday June 28th 2-4 P.M. Charming Bungalow in a Prime Location- A Must-See. Welcome to this beautiful maintained 1090 sq. ft. bungalow on a highly sought-after street! WOW that's a really good square footage! Nestled in a quite bay, this home is perfect for families. This home has 5 bedrooms and 2 bathrooms. Single attached garage with directly access into the home. The living/ dining room is fabulously open plan with pretty kitchen so makes an amazing great room with cozy fireplace. Lots of upgrades are done :Main room flooring (2020), Roofing (2020), Garage door (2024), Landscaping (2020) and Electric Stove (2023). The basement is delightfully finished with an amazing rec room, a 4 piece bath and 2 spacious bedrooms. Amazing fenced yard with patio. Central air. Close to School, parks , Community center, UofM and amenities. EXCELLENT LOCATION! Good opportunity for the first time home buyer. DON'T MISS THIS OPPORTUNITY!! Book your showing today. All measurements are +/- Jogs.
- Basement Development Fully Finished
- Bathrooms 2
- Bathrooms (Full) 2
- Bedrooms 5
- Building Type Bungalow
- Built In 1981
- Depth 139.00 ft
- Exterior Stucco, Vinyl
- Floor Space 1090 sqft
- Frontage 50.00 ft
- Gross Taxes $4,150.34
- Neighbourhood Waverley Heights
- Property Type Residential, Single Family Detached
- Rental Equipment None
- Tax Year 2024
- Goods Included
- Dryer
- Dishwasher
- Refrigerator
- Stove
- Washer
- Parking Type
- Single Attached
- Front Drive Access
- Site Influences
- Fenced
- Playground Nearby
- Shopping Nearby
- Public Transportation
- Treed Lot
Rooms
| Level | Type | Dimensions |
|---|---|---|
| Main | Living Room | 19.17 ft x 12.58 ft |
| Dining Room | 12.67 ft x 5 ft | |
| Eat-In Kitchen | 12.67 ft x 9.67 ft | |
| Primary Bedroom | 13 ft x 10.58 ft | |
| Bedroom | 11.17 ft x 8.83 ft | |
| Bedroom | 12.83 ft x 9.67 ft | |
| Five Piece Bath | 9.58 ft x 4.75 ft | |
| Basement | Recreation Room | 21.25 ft x 17.25 ft |
| Bedroom | 12.33 ft x 7.83 ft | |
| Bedroom | 10.42 ft x 9.75 ft | |
| Four Piece Bath | 7.83 ft x 4.5 ft | |
| Laundry Room | 9 ft x 8 ft |



