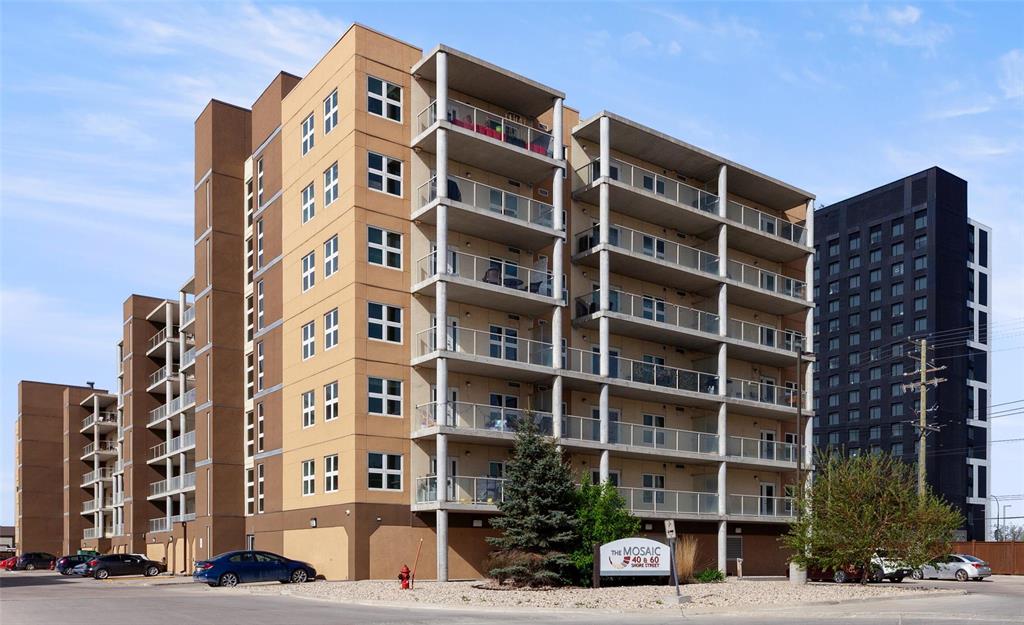Century 21 Bachman & Associates
360 McMillan Avenue, Winnipeg, MB, R3L 0N2

Welcome to this bright and spacious 2-bedroom, 2-bathroom corner suite, offering 1,052 square feet of well-designed living space in a sought-after, pet-friendly building. Move-in ready and filled with natural light, this home features an open layout, generous room sizes, and tasteful finishes throughout.Enjoy morning coffee or evening sunsets on your private 143 sq. ft. balcony, perfect for relaxing or entertaining. The modern kitchen flows seamlessly into the dining and living areas, creating a welcoming atmosphere for both everyday living and hosting guests.Both bedrooms are well-appointed, with the primary suite offering a walk-in closet and private ensuite. The second full bathroom and in-suite laundry add extra convenience.This unit includes two parking spots—one indoor and one outdoor—making it ideal for households with multiple vehicles or visiting guests.Located just minutes from the University of Manitoba, public transit, shopping, and dining, this property is an absolute gem for first-time buyers, downsizers, or investors alike. Whether you’re looking for a fantastic rental opportunity or a long-term home, this condo checks all the boxes. Don’t wait, contact your agent today before it’s gone
| Level | Type | Dimensions |
|---|---|---|
| Main | Great Room | 17.92 ft x 14.83 ft |
| Bedroom | 11.33 ft x 8.83 ft | |
| Kitchen | 10.5 ft x 12 ft | |
| Five Piece Bath | - | |
| Two Piece Bath | - | |
| Primary Bedroom | 12.33 ft x 11 ft |