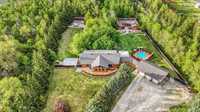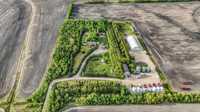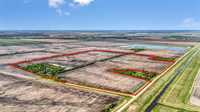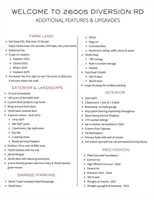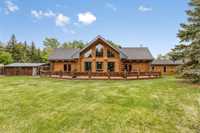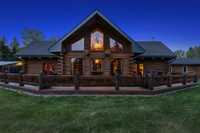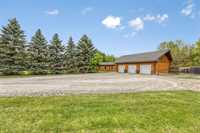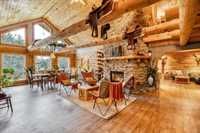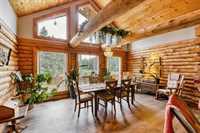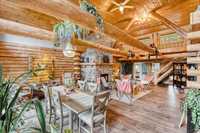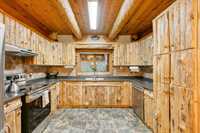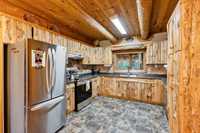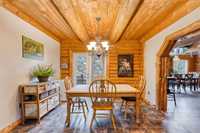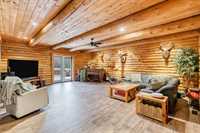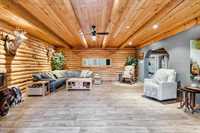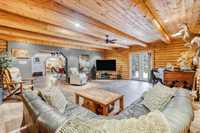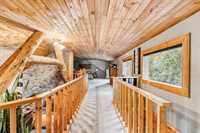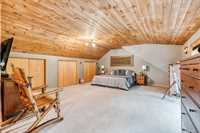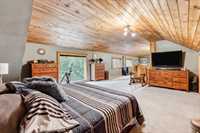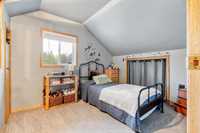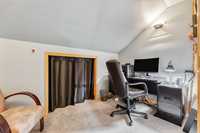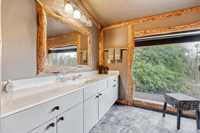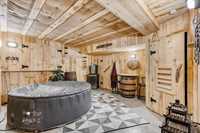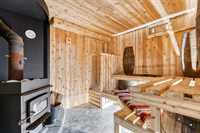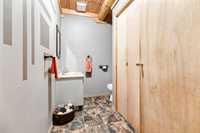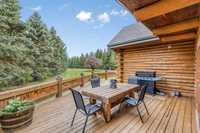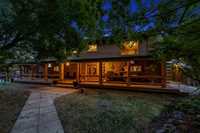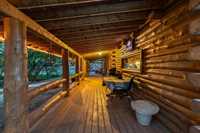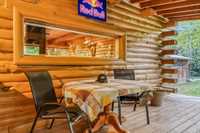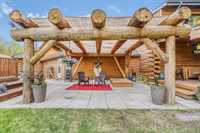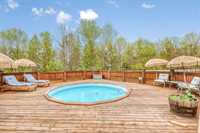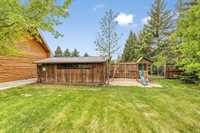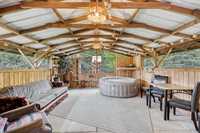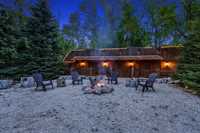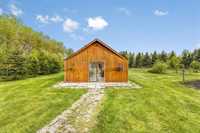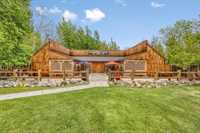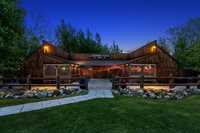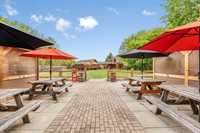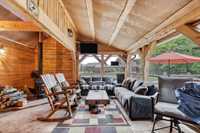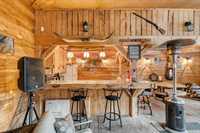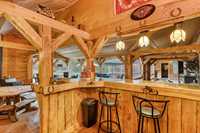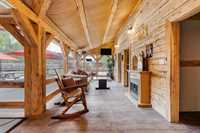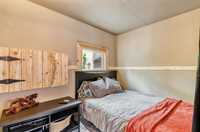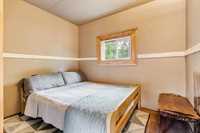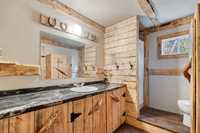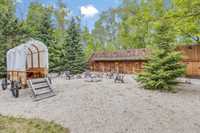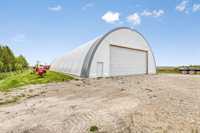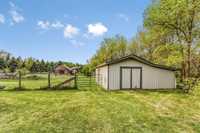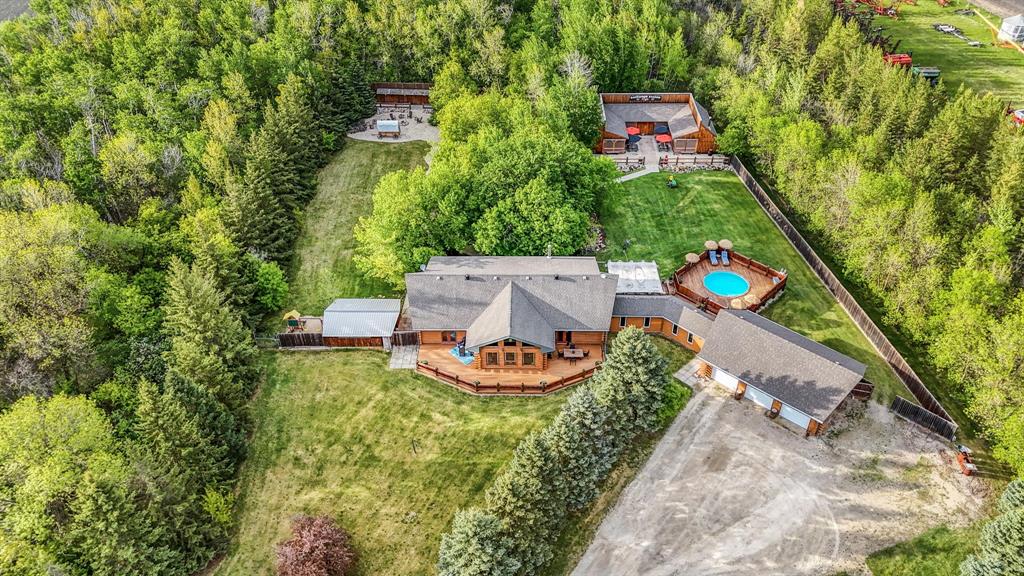
1 of a kind can't describe this property, house or the man who built it. This sprawling 150 acres, 140 of which has been farmed on rotation by a devoted steward. Roughly 10 acre homestead offers multiple buildings incl a 2524 sqft 2 bdrm plus office 1.5 bthrm Jack Pine log home. Step inside to 17' vaulted ceilings, vinyl flooring seamlessly throughout the main living area, elec f/p & wall of West facing wndws. Huge living room w/patio doors to wrap around front deck.Basement spa area w/hot tub & wood burning sauna.10x50 covered rear deck,20x20 pergola,30x30 deck w/pool & breezeway to your triple att garage.Western saloon in the back offers huge patio area,2 bedrooms, 3 pc bthrm,bar area, 2 sitting areas 1 w/wood burning stove. Pizza oven, multiple sitting areas, gazebo w/hot tub, firepit,30x20 heated greenhouse with fenced garden area & 24x30 barn. Farm:140 acres on rotation 22' Soybeans, 23' Canola, 24' wheat 25' Soybeans. Soil zone E32 70 x 38 heated shop w/18' ceilings, 154x60 Tarp storage for large farming equipment w/20x14 overhead door & 36x20 overhead door. All this situated minutes from Lorette & 15 min to Winnipeg.Click multimedia tab for more details of this truly stunning property.
- Basement Development Fully Finished
- Bathrooms 3
- Bathrooms (Full) 2
- Bathrooms (Partial) 1
- Bedrooms 4
- Building Type One and a Half
- Built In 1993
- Exterior Other-Remarks
- Fireplace Stone, Stove
- Fireplace Fuel Electric, Wood
- Floor Space 2524 sqft
- Gross Taxes $7,996.19
- Land Size 150.00 acres
- Neighbourhood R05
- Property Type Residential, Single Family Detached
- Remodelled Basement, Exterior, Flooring, Furnace, Kitchen, Roof Coverings
- Rental Equipment None
- School Division Hanover
- Tax Year 24
- Total Parking Spaces 9
- Features
- Air Conditioning-Central
- Bar dry
- Deck
- Ceiling Fan
- High-Efficiency Furnace
- Hot Tub
- Pool above ground
- Pool Equipment
- Sauna
- Sump Pump
- Workshop
- Goods Included
- Blinds
- Bar Fridge
- Dryer
- Dishwasher
- Refrigerator
- Freezer
- Garage door opener
- Garage door opener remote(s)
- Microwave
- See remarks
- Storage Shed
- Stove
- Satellite Dish
- Vacuum built-in
- Window Coverings
- Washer
- Water Softener
- Parking Type
- Triple Attached
- Insulated
- Oversized
- Other remarks
- Site Influences
- Country Residence
- Fenced
- Fruit Trees/Shrubs
- Vegetable Garden
- Landscape
- Private Setting
- Shopping Nearby
- Treed Lot
Rooms
| Level | Type | Dimensions |
|---|---|---|
| Main | Living Room | 19.2 ft x 20 ft |
| Dining Room | 11.8 ft x 17.9 ft | |
| Family Room | 19.3 ft x 23 ft | |
| Eat-In Kitchen | 12 ft x 23 ft | |
| Two Piece Bath | 8.5 ft x 6.8 ft | |
| Bedroom | 9.6 ft x 7.4 ft | |
| Bedroom | 7.5 ft x 9.5 ft | |
| Three Piece Bath | 7.4 ft x 9.9 ft | |
| Upper | Primary Bedroom | 21 ft x 17 ft |
| Bedroom | 8.6 ft x 10.3 ft | |
| Den | 6.6 ft x 11.6 ft | |
| Four Piece Bath | 7.5 ft x 13.8 ft |


