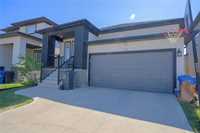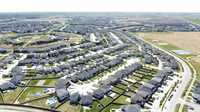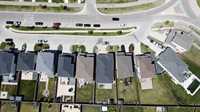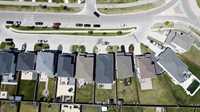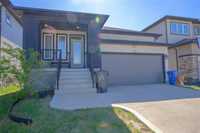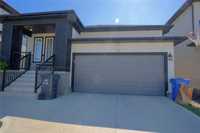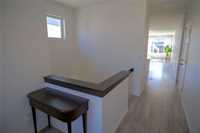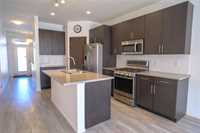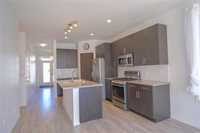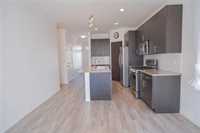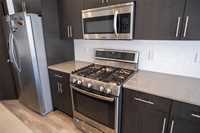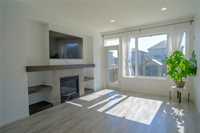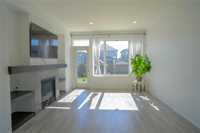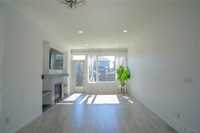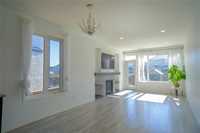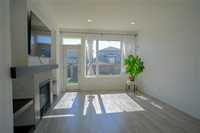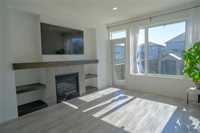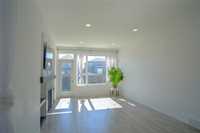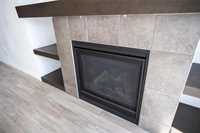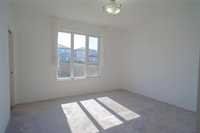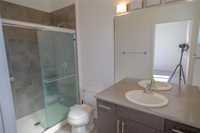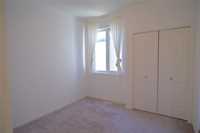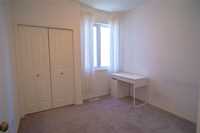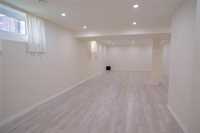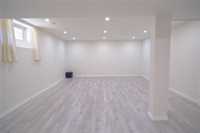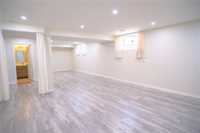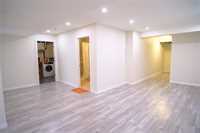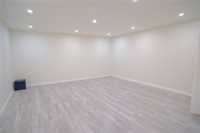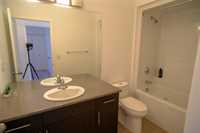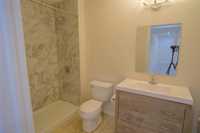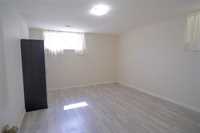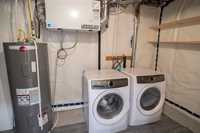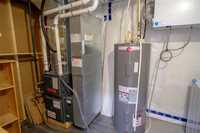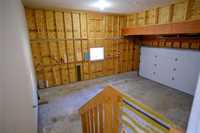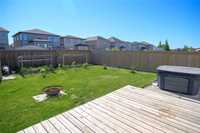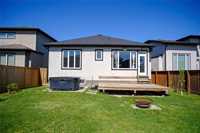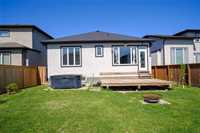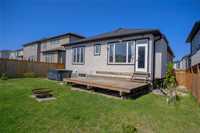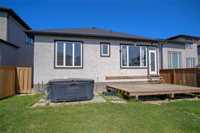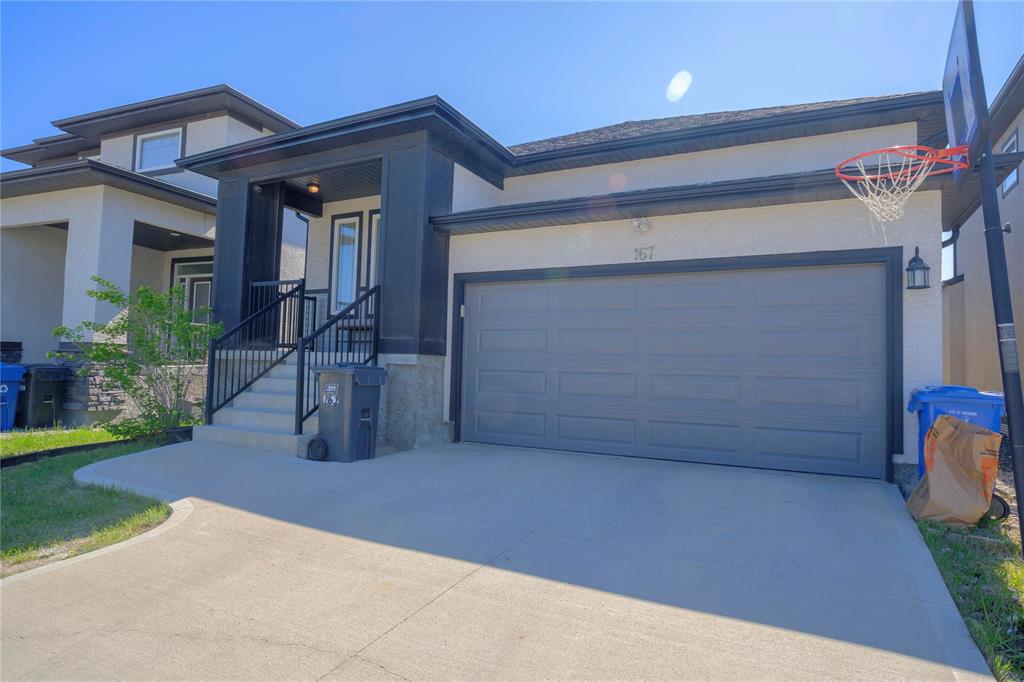
offer any time. Open house Sunday June 8th 1-3pm. Nestled in the heart of Bridgewater Trails—just steps from scenic parks, basketball and tennis courts—this exquisitely crafted 1,350 sq. ft. custom bungalow offers a rare harmony of elegance, function, and contemporary comfort. Thoughtfully designed to capture the essence of a larger home, it boasts 9-foot ceilings, a bright, inviting foyer with a walk-in closet, and an airy open-concept layout anchored by a chef’s kitchen featuring an oversized island, walk-in pantry, upgraded oak cabinetry, and designer lighting. The great room radiates warmth with its gas fireplace and built-in entertainment wall, flowing seamlessly into a refined dining area. A fully finished basement adds versatility, offering a spacious rec room, an additional bedroom, and full bath—ideal for guests or multi-generational living. The serene primary suite is a private retreat, complete with a spa-style tiled shower, while upgraded composite hardwood floors add richness throughout. Finished with a striking exterior of stucco, KWP wood siding. this move-in ready home blends luxury and livability in one of Winnipeg’s most sought-after communities.
- Basement Development Fully Finished
- Bathrooms 3
- Bathrooms (Full) 3
- Bedrooms 4
- Building Type Bungalow
- Built In 2017
- Depth 118.00 ft
- Exterior Stucco
- Fireplace Tile Facing
- Fireplace Fuel Gas
- Floor Space 1350 sqft
- Frontage 40.00 ft
- Gross Taxes $4,612.74
- Neighbourhood Bridgwater Trails
- Property Type Residential, Single Family Detached
- Rental Equipment None
- School Division Pembina Trails (WPG 7)
- Tax Year 24
- Total Parking Spaces 4
- Features
- Deck
- High-Efficiency Furnace
- Heat recovery ventilator
- Main floor full bathroom
- Microwave built in
- No Pet Home
- No Smoking Home
- Sump Pump
- Goods Included
- Dryer
- Dishwasher
- Refrigerator
- Stove
- Washer
- Parking Type
- Double Attached
- Site Influences
- Fenced
- Landscape
- Playground Nearby
- Shopping Nearby
- Public Transportation
Rooms
| Level | Type | Dimensions |
|---|---|---|
| Main | Kitchen | 11.67 ft x 13 ft |
| Four Piece Bath | - | |
| Bedroom | 10 ft x 10 ft | |
| Dining Room | 11.64 ft x 10.01 ft | |
| Primary Bedroom | 13.35 ft x 12.75 ft | |
| Bedroom | 10 ft x 10 ft | |
| Living/Dining room | 11.67 ft x 13 ft | |
| Three Piece Ensuite Bath | - | |
| Basement | Bedroom | 16 ft x 12.6 ft |
| Recreation Room | 25.5 ft x 16.8 ft | |
| Three Piece Bath | - |


