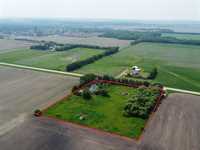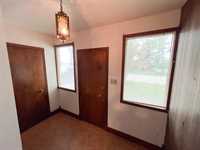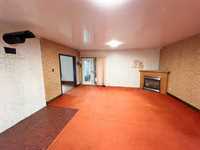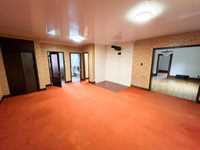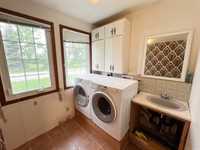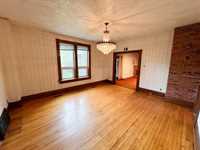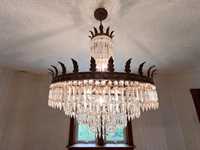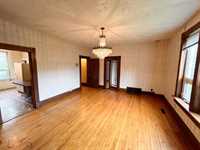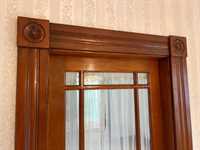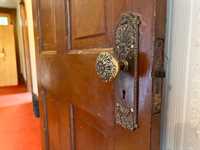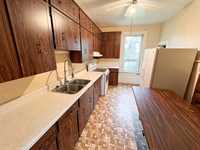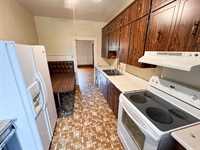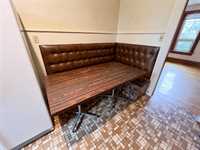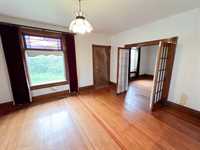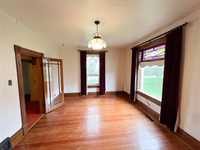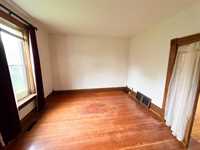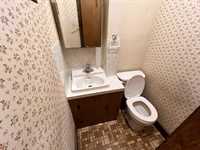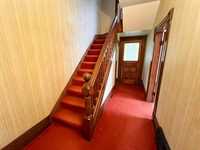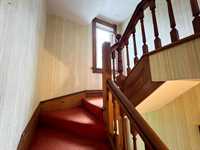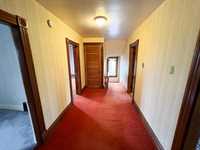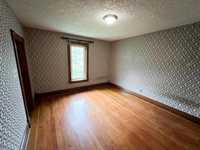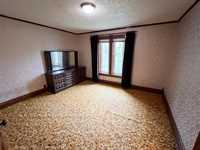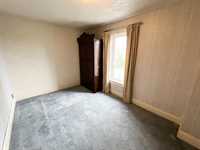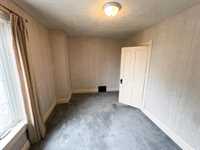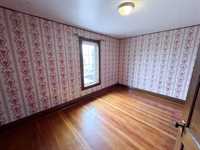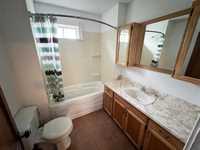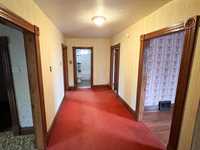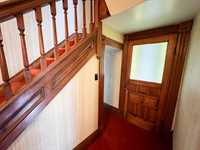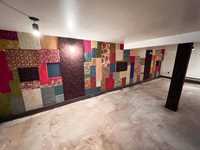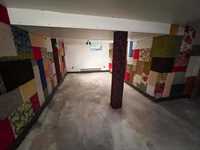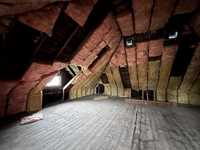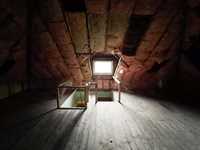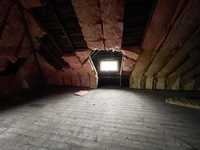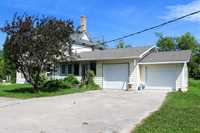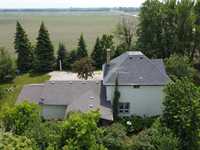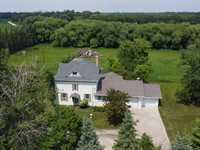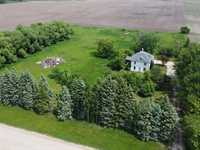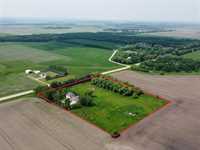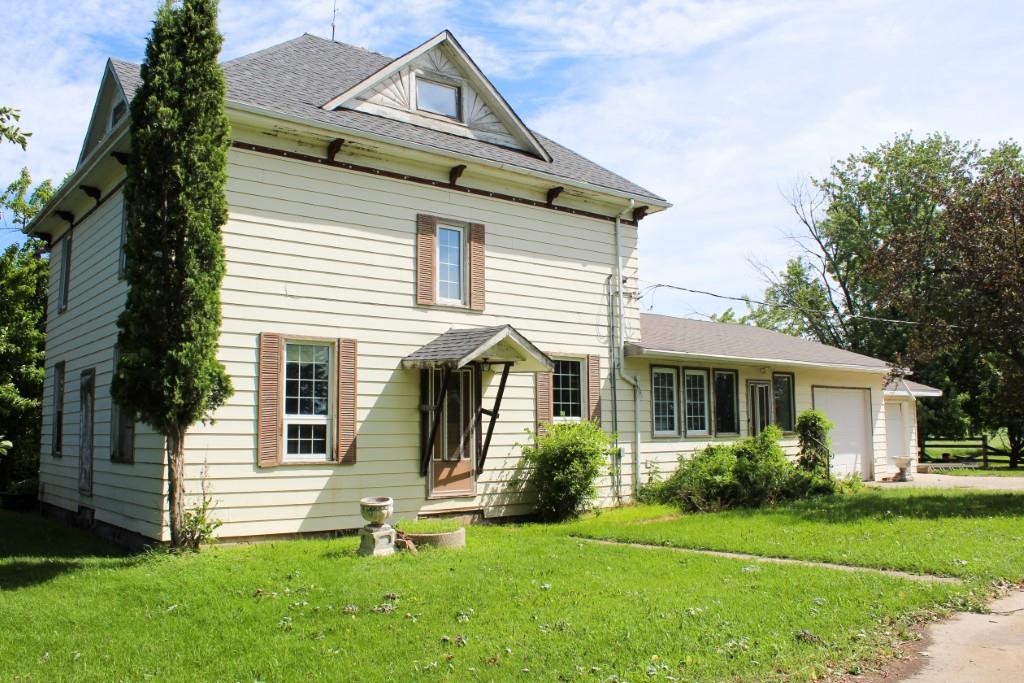
Rare find! A quiet 4.99 acre property within a mile of the City of Morden. This charming 2,415 sq ft 1920’s two-story home has ample space for the growing family & is loaded with potential for a stunning restoration. Mature trees surround the property w/ lots of room for gardens. There is ample space on the yard for hobby farming or a home-based business. Step inside the century-old house & experience the grand millwork, hardwood floors, & 9ft ceilings. A classic Chandelier is the centerpiece of the massive dining room. Beyond the other large rooms on the main level, there is a massive family room addition along with a 2 pc bathroom & main floor laundry. The second level is where you will find 4 large bedrooms & a 4 pc bath. A staircase leads you to the third level, which is currently unfinished. Imagine an incredible primary suite, a recreation space, or a spectacular play area for kids! The basement is poured concrete with waterproofing membrane & drain tile, & there you will find another rec room space, as well as a pantry for storage. An attached, oversized garage will host your vehicles & yard equipment. Don’t miss the opportunity to own this amazing property!
- Basement Development Partially Finished
- Bathrooms 2
- Bathrooms (Full) 1
- Bathrooms (Partial) 1
- Bedrooms 4
- Building Type Two Storey
- Built In 1920
- Exterior Vinyl
- Floor Space 2415 sqft
- Gross Taxes $4,121.18
- Land Size 4.99 acres
- Neighbourhood R35
- Property Type Residential, Single Family Detached
- Rental Equipment None
- School Division Western
- Tax Year 2024
- Features
- Electronic Air Cleaner
- Air Conditioning-Central
- High-Efficiency Furnace
- Sump Pump
- Sunroom
- Goods Included
- Dryer
- Dishwasher
- Refrigerator
- Freezer
- Garage door opener
- Vacuum built-in
- Window Coverings
- Washer
- Parking Type
- Single Attached
- Site Influences
- Country Residence
- Private Yard
- Treed Lot
- View
Rooms
| Level | Type | Dimensions |
|---|---|---|
| Main | Living Room | 16.17 ft x 12.25 ft |
| Dining Room | 14.25 ft x 16.25 ft | |
| Kitchen | 9 ft x 14.17 ft | |
| Two Piece Bath | - | |
| Family Room | 17.5 ft x 22 ft | |
| Upper | Primary Bedroom | 12.17 ft x 12.5 ft |
| Bedroom | 14.25 ft x 9.08 ft | |
| Bedroom | 12.25 ft x 11.33 ft | |
| Bedroom | 14.25 ft x 9.08 ft | |
| Four Piece Bath | - | |
| Basement | Recreation Room | - |
| Utility Room | - |




