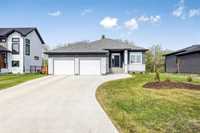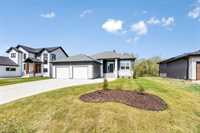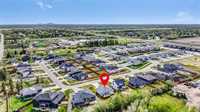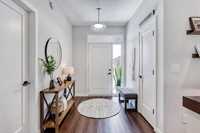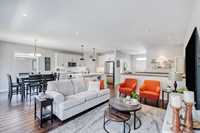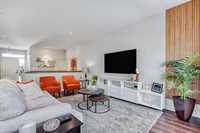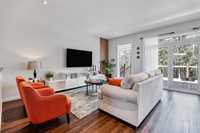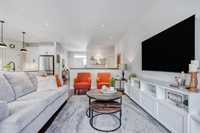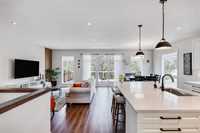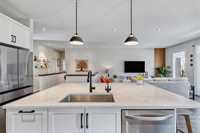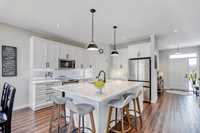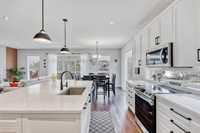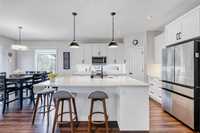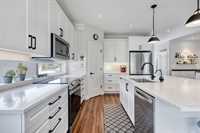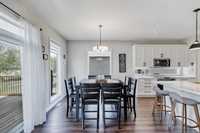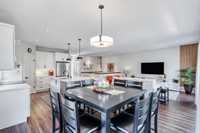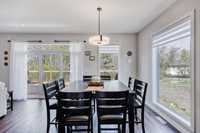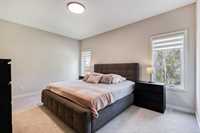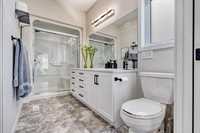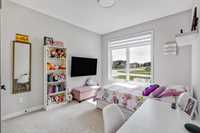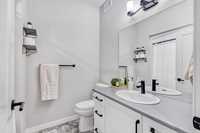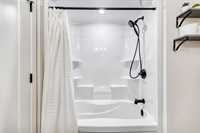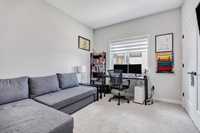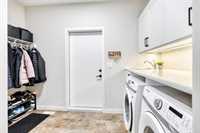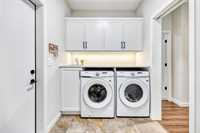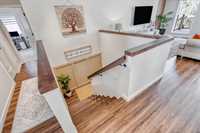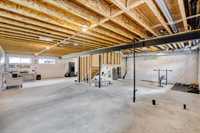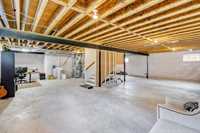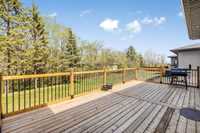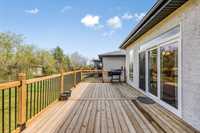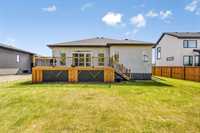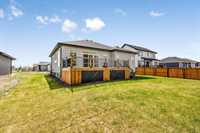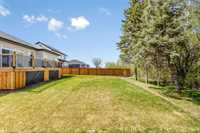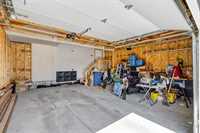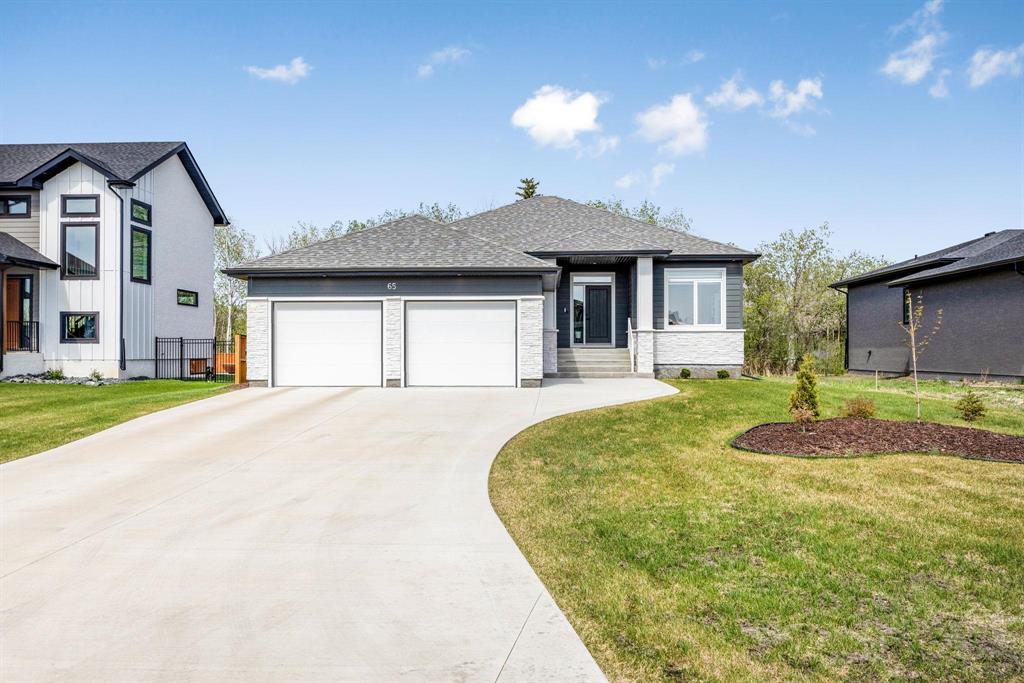
Offers as rec'd.
Custom bung built by Warkentin homes known for exceptional quality and attention to detail. Meticulous and clean, it offers open concept flr plan with a comfortable LR (fireplace roughed in) DR can sit 8-10 and a custom kitchen with quartz counters, pantry, massive island and a NOVO water filtration. Big, triple pane windows and tall ceilings make the home feel airy and light. A total of 3 beds inclusive of a primary bedroom with WICC, beautiful ensuite bath with a walk in shower and a large vanity. Main 4pce bath is fresh and clean. Main floor laundry/mud room is spacious and practical. Attached 24'x24' garage with a floor drain and roughed in for EV plug. Fully landscaped yard backs onto mature trees with a deck. Built on piles with a steel beam, 2x6 exterior walls, silent floor joists, plywood subfloors, triple pane windows, R50 insulation, 200amp service, A/C, AND BONUS municipal water and sewer. Open and spacious basement has tall ceilings and above grade windows for maximum light. Future development potential for 2 beds, bath and recroom - basement plan available!
All on a 70x150ft lot, neighbouring other custom, high-end homes. Move in ready! Measurements+/-
- Basement Development Insulated
- Bathrooms 2
- Bathrooms (Full) 2
- Bedrooms 3
- Building Type Bungalow
- Built In 2023
- Depth 150.00 ft
- Exterior Composite, Stone
- Floor Space 1549 sqft
- Frontage 70.00 ft
- Gross Taxes $3,923.49
- Neighbourhood East St Paul
- Property Type Residential, Single Family Detached
- Rental Equipment None
- Tax Year 2024
- Features
- Air Conditioning-Central
- Deck
- Engineered Floor Joist
- Exterior walls, 2x6"
- Hood Fan
- High-Efficiency Furnace
- Heat recovery ventilator
- Laundry - Main Floor
- Microwave built in
- Sump Pump
- Vacuum roughed-in
- Goods Included
- Blinds
- Dryer
- Dishwasher
- Refrigerator
- Garage door opener
- Garage door opener remote(s)
- Microwave
- See remarks
- Stove
- Washer
- Water Softener
- Parking Type
- Double Attached
- Site Influences
- Landscaped deck
- No Back Lane
- Shopping Nearby
Rooms
| Level | Type | Dimensions |
|---|---|---|
| Main | Primary Bedroom | 15.58 ft x 12 ft |
| Bedroom | 11 ft x 10 ft | |
| Bedroom | 10.42 ft x 11.33 ft | |
| Dining Room | 10 ft x 11.08 ft | |
| Four Piece Bath | - | |
| Three Piece Ensuite Bath | - | |
| Kitchen | 10.83 ft x 13 ft | |
| Living Room | 14.67 ft x 16.17 ft | |
| Laundry Room | 8.67 ft x 6.25 ft |


