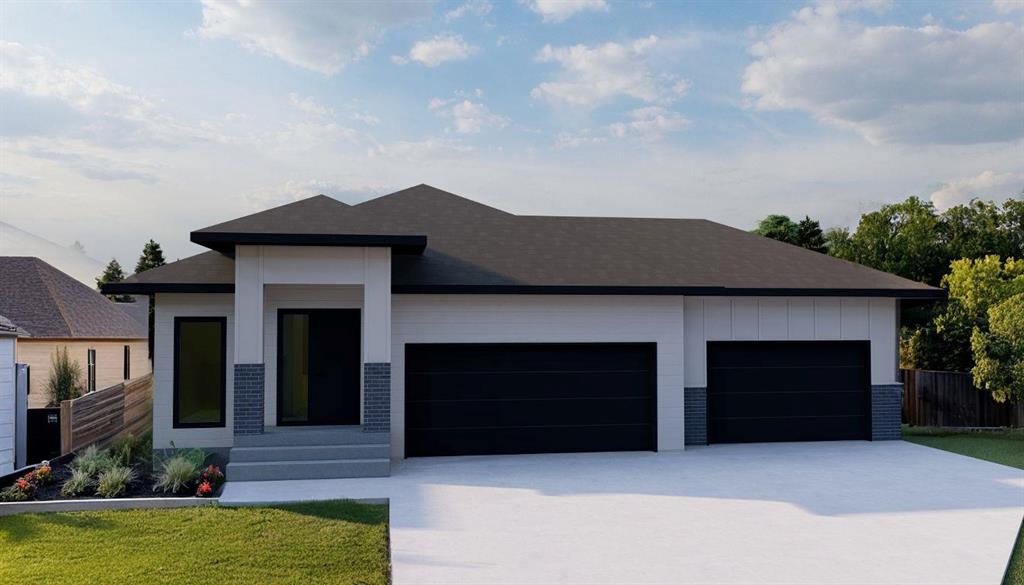
This fantastic to-be-built floor plan features a TRIPLE ATTACHED GARAGE, two bedrooms, two bathrooms, and a spacious foyer! Located in South Ste Anne, an easy commute from Steinbach or Winnipeg on 4 Lane Highway fully serviced with Hospital and Emergency Room Includes central air conditioning, quartz counters in kitchen and bathroom, potlights in main living areas, efficient European doors and tripane tilt & turn windows and 5 Year New Home Warranty. Buy now and get your choice of builder approved colours and upgrades!
- Basement Development Insulated
- Bathrooms 2
- Bathrooms (Full) 2
- Bedrooms 2
- Building Type Bungalow
- Exterior Composite, Stone, Stucco
- Floor Space 1124 sqft
- Neighbourhood R06
- Property Type Residential, Single Family Detached
- Rental Equipment None
- School Division Seine River
- Tax Year 2024
- Features
- Air Conditioning-Central
- Heat recovery ventilator
- Sump Pump
- Parking Type
- Triple Attached
- Site Influences
- Paved Street
Rooms
| Level | Type | Dimensions |
|---|---|---|
| Main | Kitchen | 9.25 ft x 13 ft |
| Dining Room | 13.42 ft x 8 ft | |
| Living Room | 13.42 ft x 11.42 ft | |
| Primary Bedroom | 12.5 ft x 11.42 ft | |
| Walk-in Closet | - | |
| Four Piece Ensuite Bath | - | |
| Bedroom | 10 ft x 9.67 ft | |
| Four Piece Bath | - | |
| Laundry Room | - |

