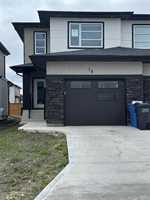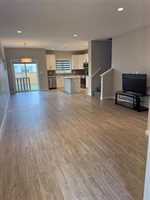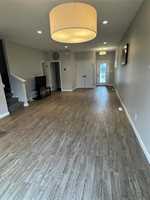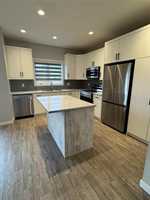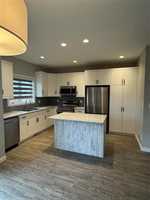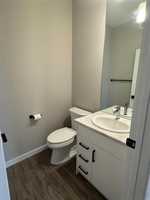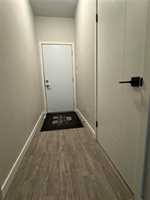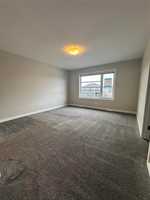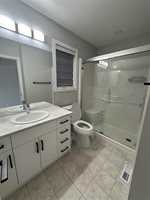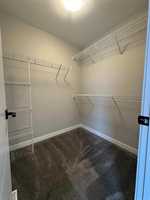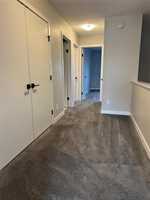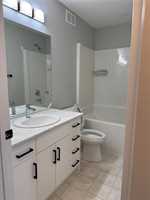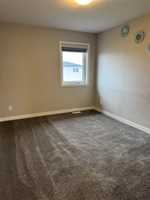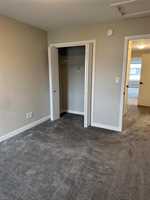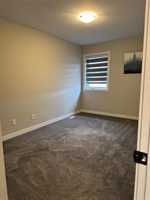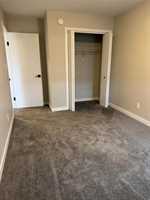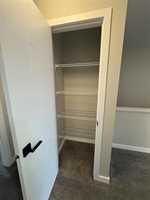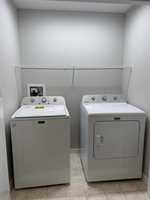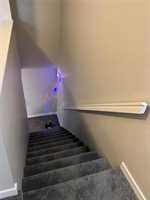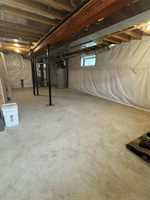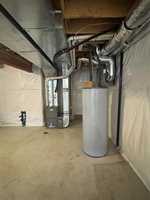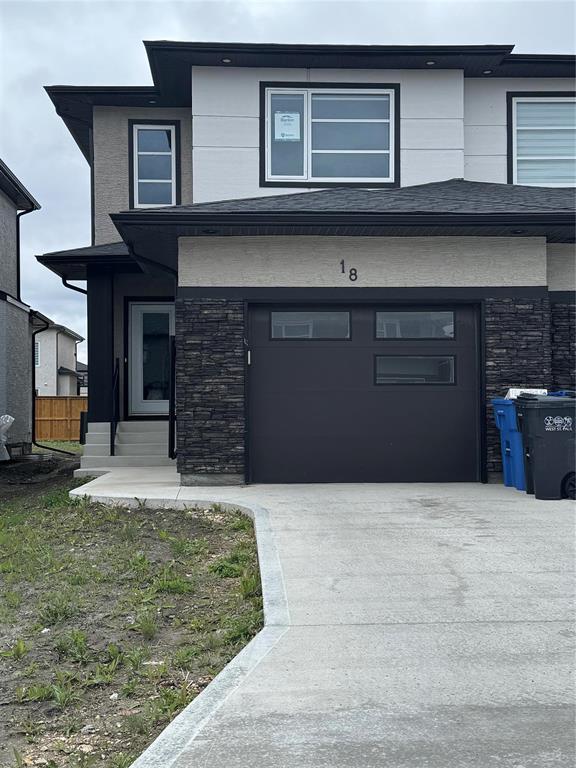
IMMEDIATE POSSESSION AVAILABLE !This two-storey duplex home features a huge great room next to the wide-open kitchen and dining area. The 2nd floor fits in 2 large bedrooms and spacious master bedroom with a walk-in closet and ensuite With a glass doored standing shower, and 2nd-floor laundry. This home has Pile foundation, Driveway and sidewalk, Delta Wrap, LED lighting, pot lights, , 9 ft main floor ceiling, Separate entrance for basement from Garage, manufactured stone to the front elevation, Kitchen includes an island and backsplash, New appliances and new AC installed and much more. All measurements are +/- jogs. Book your showing today
- Basement Development Unfinished
- Bathrooms 3
- Bathrooms (Full) 2
- Bathrooms (Partial) 1
- Bedrooms 3
- Building Type Two Storey
- Built In 2022
- Depth 131.00 ft
- Exterior Stone, Stucco
- Floor Space 1508 sqft
- Frontage 25.00 ft
- Gross Taxes $1,752.63
- Neighbourhood West St Paul
- Property Type Residential, Single Family Attached
- Rental Equipment None
- Tax Year 2023
- Features
- Air Conditioning-Central
- Exterior walls, 2x6"
- High-Efficiency Furnace
- Heat recovery ventilator
- Laundry - Second Floor
- No Pet Home
- Sump Pump
- Goods Included
- Dryer
- Dishwasher
- Refrigerator
- Garage door opener
- Garage door opener remote(s)
- Microwave
- Parking Type
- Single Attached
- Site Influences
- Landscape
Rooms
| Level | Type | Dimensions |
|---|---|---|
| Main | Great Room | 14.67 ft x 13.42 ft |
| Dining Room | 10.92 ft x 8 ft | |
| Kitchen | 13.92 ft x 10.92 ft | |
| Two Piece Bath | - | |
| Upper | Primary Bedroom | 12.83 ft x 14.42 ft |
| Bedroom | 9 ft x 13.33 ft | |
| Bedroom | 9.58 ft x 12.17 ft | |
| Four Piece Bath | - | |
| Three Piece Bath | - |


