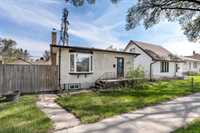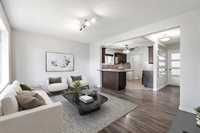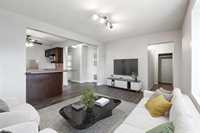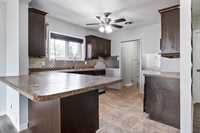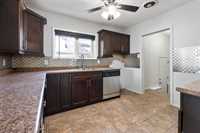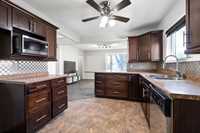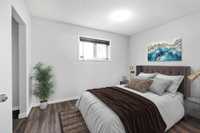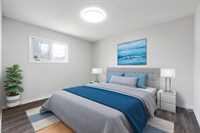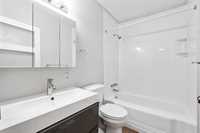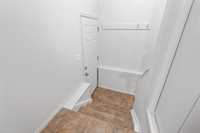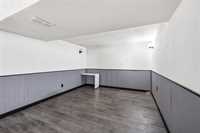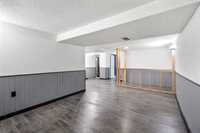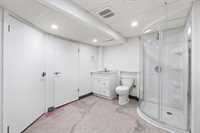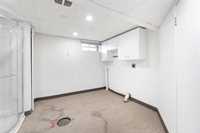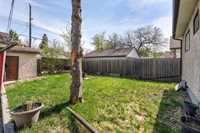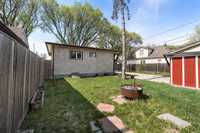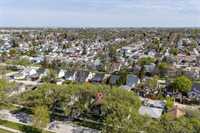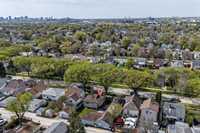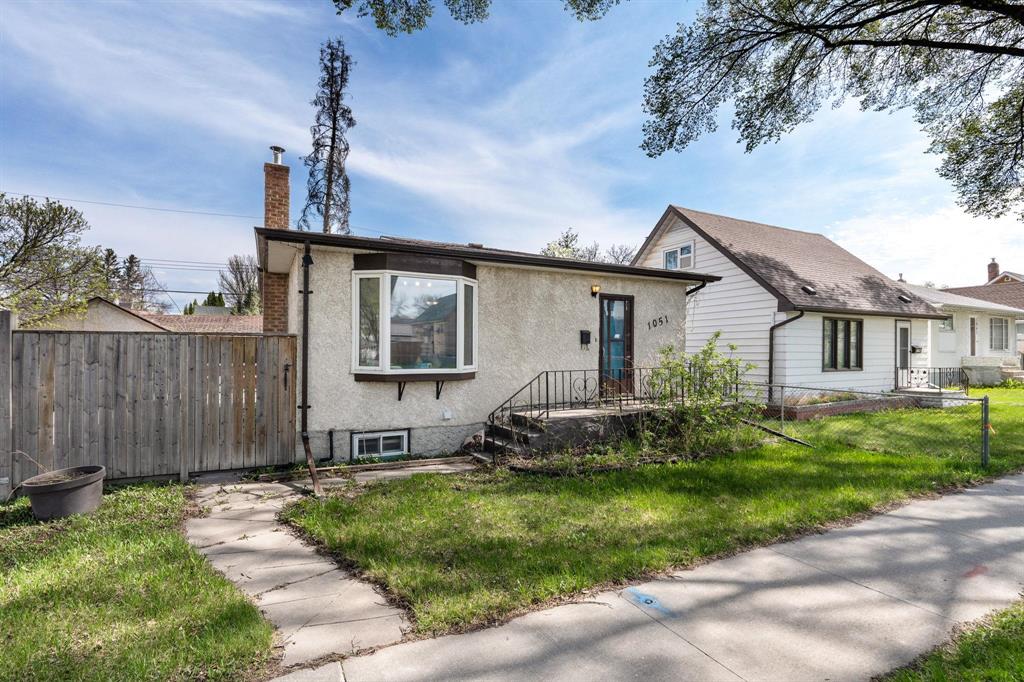
Nestled on a charming street lined with mature trees, this inviting 832 sq ft bungalow offers warmth, space, and practicality. Step inside to discover a bright, open-concept layout featuring a spacious living room and an inviting kitchen with dark cabinetry, tiled floors, and breakfast bar. The main level includes two generously sized bedrooms and a 4-piece bathroom. Downstairs, the finished basement adds even more living space with a large family room, an additional bedroom, a 3-piece bathroom combined with a laundry area, and ample storage. Ideally located near schools, public transit, shops, and restaurants. The side yard with fence, driveway and garage/carport (i.e. 1053 Boyd Avenue) is NOT included in the sale, and the garage/carport and fence from 1053 Boyd encroach significantly onto the subject property. Further information provided upon request.
- Basement Development Fully Finished
- Bathrooms 2
- Bathrooms (Full) 2
- Bedrooms 3
- Building Type Bungalow
- Built In 1947
- Exterior Stucco
- Floor Space 832 sqft
- Gross Taxes $2,565.97
- Neighbourhood Burrows Central
- Property Type Residential, Single Family Detached
- Rental Equipment None
- School Division Winnipeg (WPG 1)
- Tax Year 24
- Features
- Air Conditioning-Central
- Ceiling Fan
- High-Efficiency Furnace
- Main floor full bathroom
- Goods Included
- See remarks
- Parking Type
- Other remarks
- Site Influences
- Fenced
- Back Lane
- Landscape
- Park/reserve
- Playground Nearby
- Shopping Nearby
- Public Transportation
Rooms
| Level | Type | Dimensions |
|---|---|---|
| Main | Living Room | 11.08 ft x 14.92 ft |
| Kitchen | 9.83 ft x 11.25 ft | |
| Primary Bedroom | 10.83 ft x 12.58 ft | |
| Bedroom | 9.25 ft x 11.83 ft | |
| Four Piece Bath | - | |
| Basement | Bedroom | 7.17 ft x 13.33 ft |
| Family Room | 10.17 ft x 21.25 ft | |
| Three Piece Bath | - |



